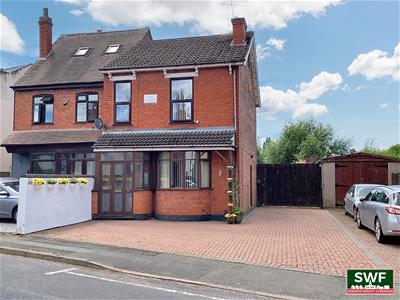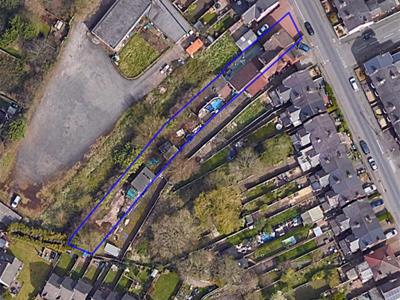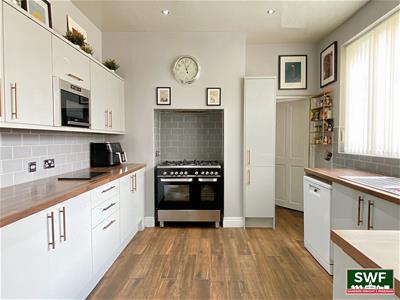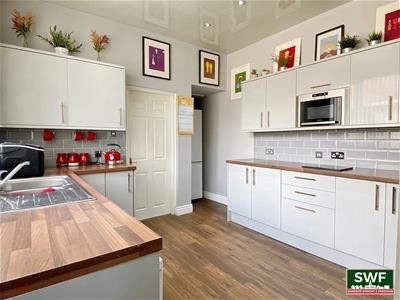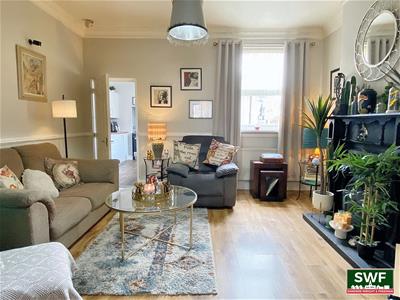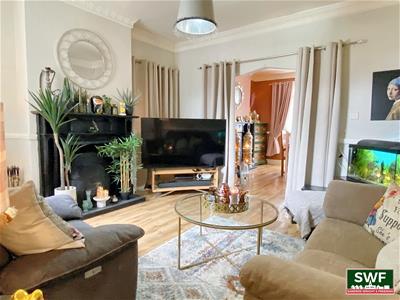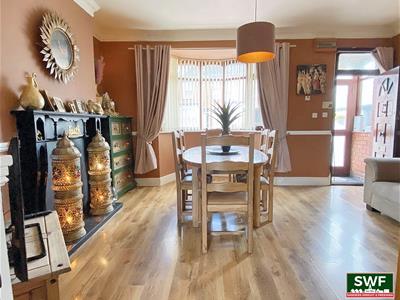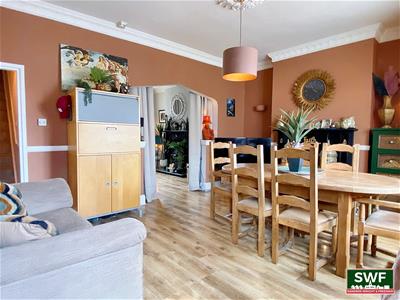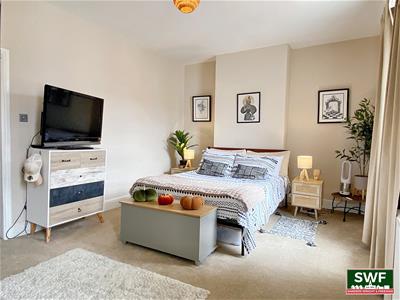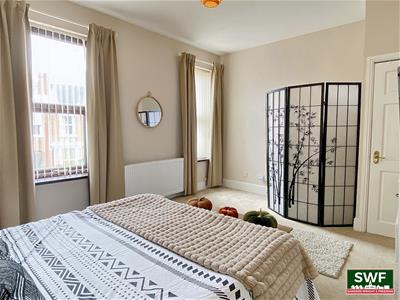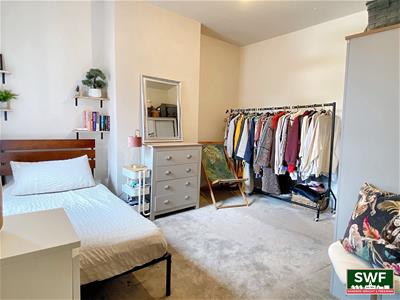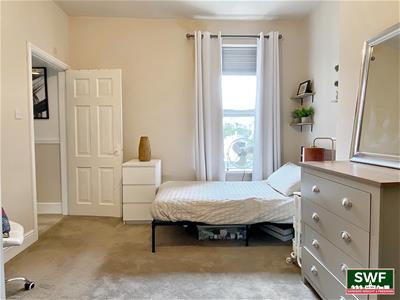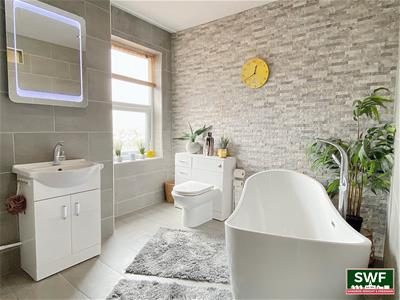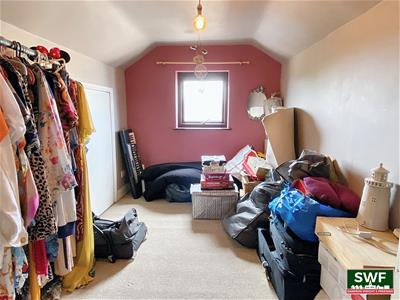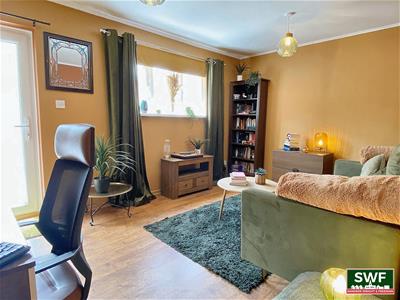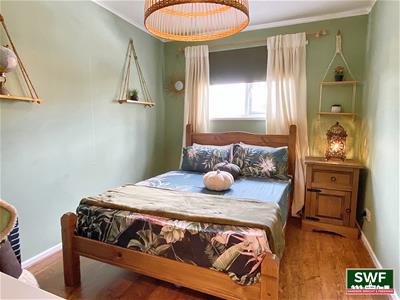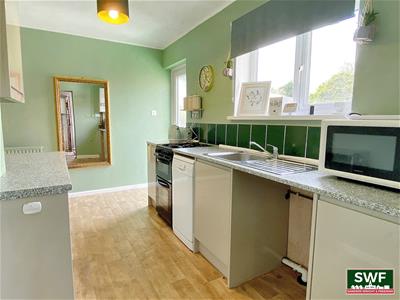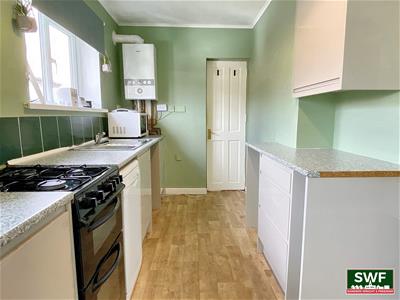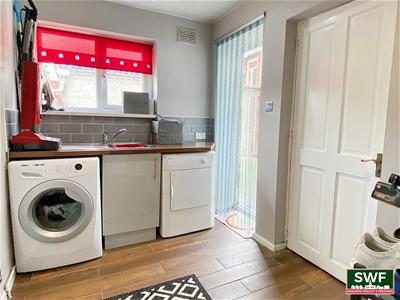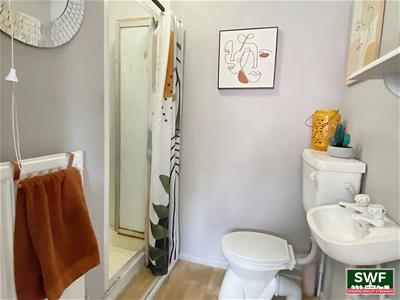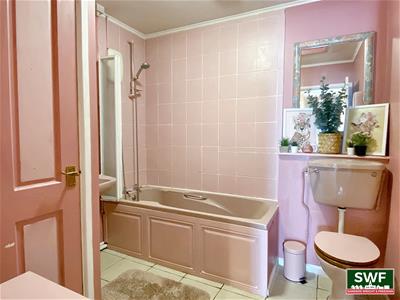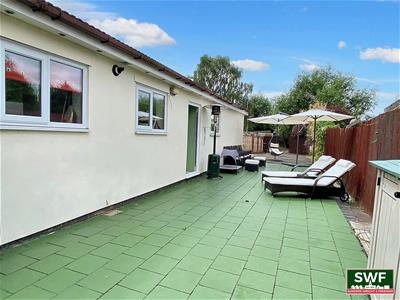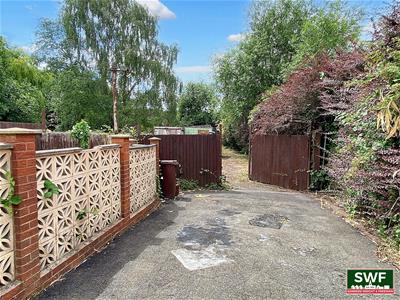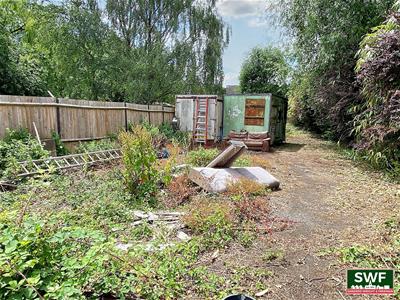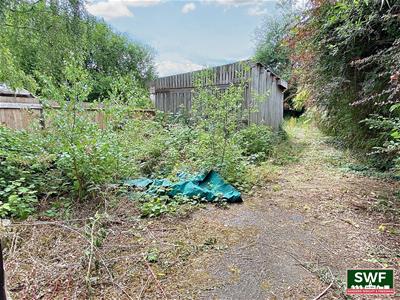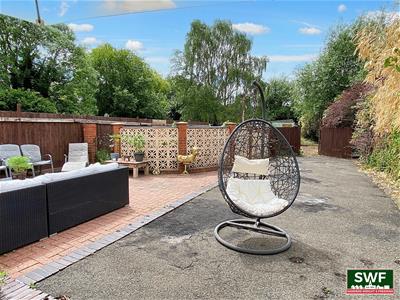
13, Waterloo Road
Wolverhampton
West Midlands
WV1 4DJ
Church Road, Bradmore, Wolverhampton
Offers In The Region Of £475,000
4 Bedroom House - Semi-Detached
- Unique Semi-Detached Home
- Extremely Popular Location
- Close To Schools, Shops, Bantock Park And Further Amenities
- Substantial Accommodation Throughout With Annex
- Large Plot With Extensive Grounds
- Separate Living & Dining Rooms
- Extremely Well Presented Throughout
- Driveway Providing Extensive Off Road Parking
Substantial 3 bedroom semi-detached home and a self contained flat with potential for rental or business opportunities ,situated in an extremely popular location close to a range of amenities including schools, shops and access to public transport. Standing on a large plot, the property offers a rare and unique opportunity with versatile grounds and accommodation featuring entrance porch, separate living and dining rooms, kitchen, utility, ground floor shower room, three double bedrooms, family bathroom with separate shower room. A one bedroom flat 74a adjoining the back of the main property with private access and address with kitchen, bathroom, bedroom and a living room. To the rear of the property is a large garden with further land beyond offering a unique prospect.
APPROACH
The property is approached via a block paved driveway providing off road parking for multiple vehicles. Double gates open to the side providing further parking space with access to the rear of the property.
DINING ROOM
Double glazed window to the front, radiator, feature fireplace, door to a staircase to first floor landing and an opening to the living room.
LIVING ROOM
Double glazed window to the rear, radiator, part glazed door to the side, feature fireplace and door to the kitchen.
KITCHEN
Double glazed window to the side, ceiling down lighters, part tiled walls and a contemporary range of fitted wall, drawer and base units with roll edge work surfaces over incorporating a stainless steel sink and drainer unit with mixer tap. There is an integrated microwave and space for various appliances including a cooking range, fridge freezer and plumbing for a dishwasher. A door provides access to the utility room.
UTILITY
Double glazed window to the side, radiator, part tiled walls, ceiling down lighters, and fitted counter top work surfaces with space below for a washing machine and dryer. There is a built in storage cupboard and doors to the ground floor shower room, annex and to the rear garden.
GROUND FLOOR SHOWER ROOM
Corner shower enclosure, wash hand basin and close coupled w.c.
FIRST FLOOR LANDING
Radiator, staircase to the second floor landing and doors to:
BEDROOM ONE
Two double glazed windows to the front, radiator and built in storage cupboard.
BEDROOM TWO
Double glazed window to the rear and radiator.
BATHROOM
Double glazed obscure window to the rear, towel rail, tiled floor, part tiled walls, ceiling down lighters and suite comprising close coupled w.c, wash hand basin with vanity unit beneath and a freestanding double ended bath.
SHOWER ROOM
Radiator, tiled floor, tiled walls and shower enclosure.
SECOND FLOOR LANDING
Door to bedroom three and useful under eaves storage.
ANNEX
ANNEX KITCHEN
Double glazed window to the side, radiator and fitted wall, drawer and base units with roll edge work surfaces over incorporating a stainless steel sink and drainer unit. There is space for a cooker, plumbing for a washing machine and dishwasher and a part glazed door to the rear garden.
ANNEX LIVING ROOM
Double glazed window to the rear, radiator and door to the rear.
ANNEX BEDROOM
Double glazed window to the side and radiator.
ANNEX BATHROOM
Radiator, built in storage cupboard, tiled floor, part tiled walls and suite comprising close coupled w.c, wash hand basin with splash back tiling and panelled bath with electric shower above.
REAR GARDEN
To the rear of the property is a substantial garden mainly paved with double gates providing access to a further piece of versatile land.
TENURE Freehold
The property is freehold.
COUNCIL TAX
Wolverhampton City Council - Tax Band C
SERVICES
The agent understands that mains gas, electricity, water and drainage are available.
BROADBAND
Ofcom checker shows Standard / Superfast / Ultrafast are available
Ofcom provides an overview of what is available. Potential purchasers should contact their preferred supplier to confirm availibilty and speed
Energy Efficiency and Environmental Impact
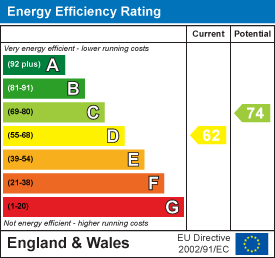
Although these particulars are thought to be materially correct their accuracy cannot be guaranteed and they do not form part of any contract.
Property data and search facilities supplied by www.vebra.com
