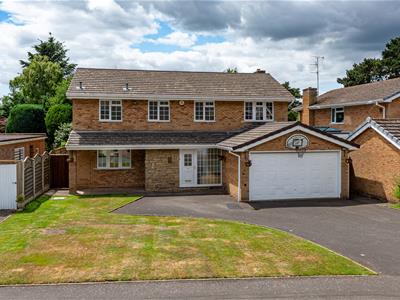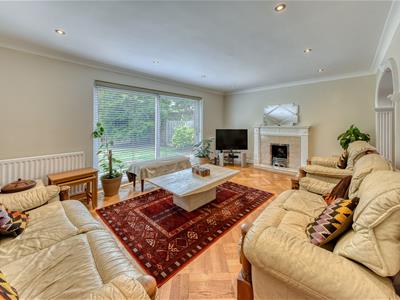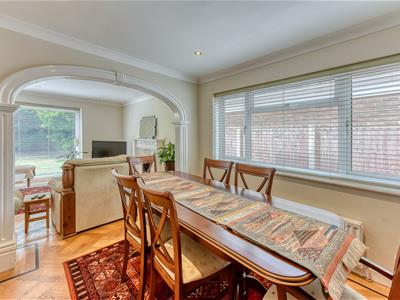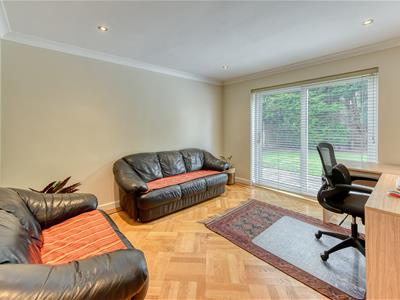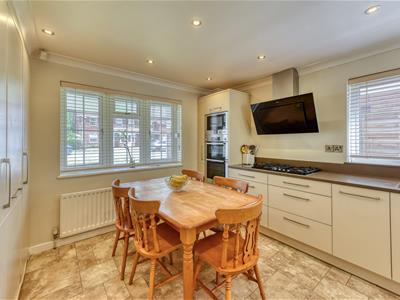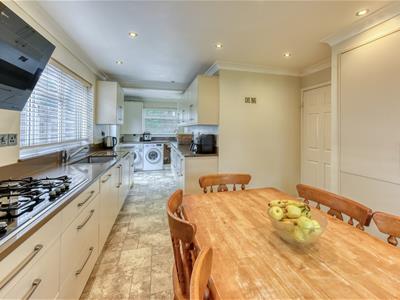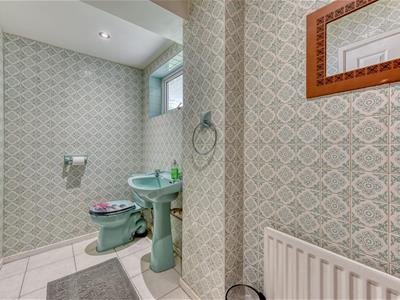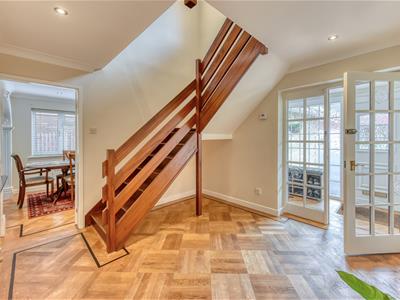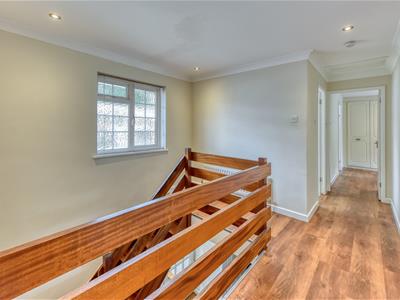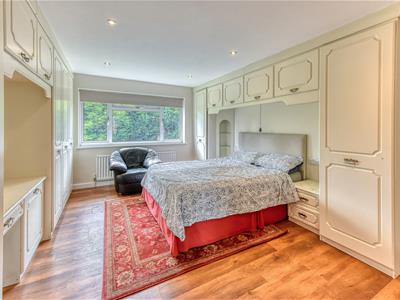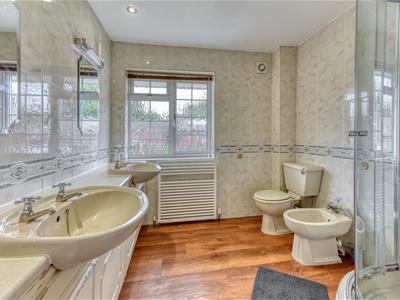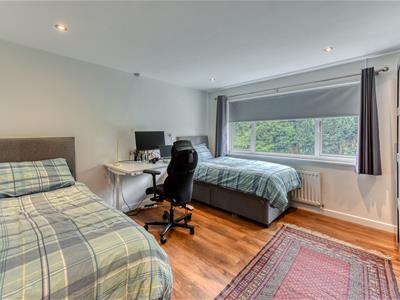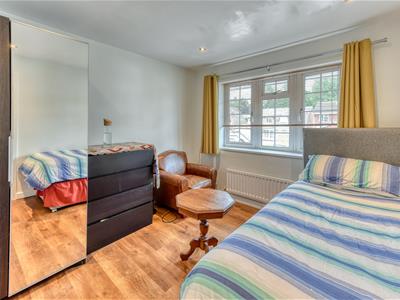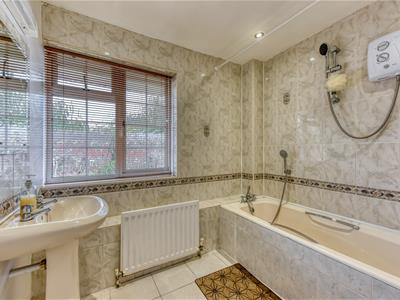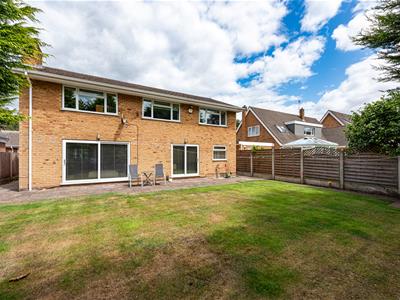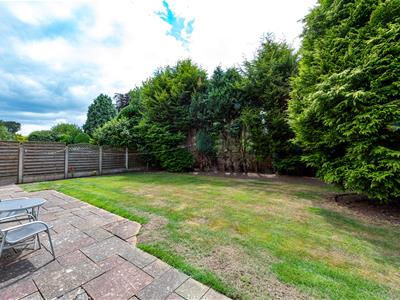
15 High Street,
Tettenhall
Wolverhampton
WV6 8QS
1 Saxon Court, Tettenhall, Wolverhampton, WV6 8SA
Offers Around £675,000
4 Bedroom House - Detached
A large, four bedroom detached property in a sought after and quiet cul-de-sac just off Wrottesley Road
close to the thriving village of Tettenhall and local schooling.
LOCATION
A highly desirable cul-de-sac, Saxon Court is nestled just off the prestigious Wrottesley Road. This much sought-after location offers the perfect blend of convenience and tranquillity. Residents benefit from easy walking access to the vibrant village centre and its wide range of facilities, as well as the picturesque open spaces of the Upper Green. Convenient travel to the city centre is readily available, and the area is well-served by schooling in public and private sectors.
DESCRIPTION
This superb property sits on a generous plot and benefits from gas central heating, double glazing, and integrated lighting throughout. The ground floor features three spacious reception rooms, a cloakroom, and a breakfast kitchen with an integrated utility area. The first floor comprises four well-proportioned bedrooms, including a large principal bedroom with an en-suite shower room, three additional double bedrooms, and a family bathroom. Outside, generous parking is available at the front, along with a double garage and a private, south-facing garden at the rear.
ACCOMMODATION
Ground Floor
•Porch: Features a double-glazed glass panel, a double-glazed door, parquet flooring and integrated ceiling lighting. An internal door provides direct access to the garage.
•Entrance Hall: Beyond the porch lies a spacious entrance hall, with parquet flooring and integrated ceiling lighting.
•Guest Cloakroom: This convenient cloakroom includes a WC and pedestal washbasin. Both the floor and walls are tiled, complemented by a double-glazed window and integrated ceiling lighting. A useful cloaks cupboard with a shelf and hanging rail complete this space.
•Main Reception: A double-glazed patio door opens directly to the rear garden from this main reception room. It boasts elegant parquet flooring and a coal-effect gas fire set in a formal surround. From here, a corbelled archway leads into the dining room.
•Dining Room: Parquet flooring extends into the dining room, which also benefits from a double-glazed window to the side and integrated ceiling lighting.
•Second Reception/Office: Ideal as a second reception area or home office, this room features parquet flooring, integrated ceiling lighting, and a double-glazed patio door providing access to the rear garden.
•Breakfast Kitchen: Offering ample space for dining, this breakfast kitchen is fitted with a range of wall and base units. Working surfaces benefit from under-cupboard lighting, and an undermounted double basin sink with a drainer. Culinary needs are well catered for with a five-ring gas hob featuring a contemporary Neff filtration unit above, along with an integrated Bosch oven, grill, and microwave. For added convenience, an integrated Bosch dishwasher, a bin drawer, and a dedicated utility area are provided. The utility area itself comprises a utility sink, plumbing for a washing machine and tumble dryer, and a concealed, recently installed Vaillant boiler. Natural light floods the space through double-glazed windows to the front, rear, and side, while a double-glazed door provides access to the outside passage.
First Floor
•Principal Bedroom Suite: A generously proportioned room designed with a king-sized bed recess, boasting a range of fitted wardrobes, a knee-hole dressing table, and bedside cabinets. The en-suite facilities include a shower cubicle, bidet, WC, and twin washbasins with cabinets beneath, complemented by a heated ladder towel rail. Karndean flooring extends throughout, and double-glazed windows provide views to both the front and rear.
•Bedroom Two: This spacious double room offers Karndean flooring, integrated ceiling lighting, and a double-glazed window to the rear.
•Bedroom Three: double in size, this room features a double-glazed window to the rear, Karndean flooring, and a range of fitted furniture intelligently designed around a king-sized bed recess.
•Bedroom Four: A good-sized double room benefiting from a double-glazed window to the front, integrated ceiling lighting, and Karndean flooring.
•Family Bathroom: Features a panelled bath with a handheld shower attachment and an electric shower. A WC, pedestal washbasin, and tiled floor with part-tiled walls complete the amenities. Integrated ceiling lighting illuminates the space, which also includes a double-glazed window and a good-sized linen cupboard with shelving.
OUTSIDE
The property is set behind a private tarmac driveway, providing off-road parking for several vehicles, with a shaped lawn to one side. The double garage has an up-and-over door, concrete floor, electric light and power, a cold-water tap, and an internal door to the porch. Gated side access to the rear garden is available from both sides
The private south-facing rear garden includes a large patio, a shaped lawn, and screening shrubbery. The garden also features an external cold-water supply and external lighting.
The vendors have informed us that all mains services are connected
COUNCIL TAX BAND F – Wolverhampton
POSSESSION Vacant possession will be given on completion.
VIEWING - Please contact the Tettenhall Office.
The property is FREEHOLD.
Broadband – Ofcom checker shows Standard / Superfast / Ultrafast are available
Mobile – Mobile date coverage is constantly changing, please use the property postcode and this link for the most up to date information from Ofcom: https://www.ofcom.org.uk/mobile-coverage-checker
Ofcom provides an overview of what is available, potential purchasers should contact their preferred supplier to check availability and speeds.
The long term flood defences website shows very low
Energy Efficiency and Environmental Impact
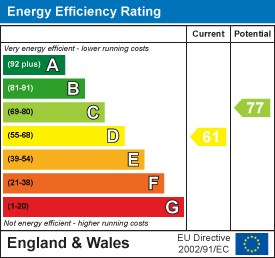
Although these particulars are thought to be materially correct their accuracy cannot be guaranteed and they do not form part of any contract.
Property data and search facilities supplied by www.vebra.com
