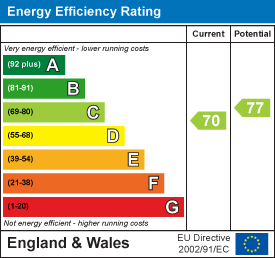Julian Marks
Tel: 01752 401128
2a The Broadway
Plymstock
PL9 7AW
Elburton, Plymouth
£350,000
2 Bedroom Bungalow - Detached
- Detached bungalow on a level site in a tucked-away sought-after location
- Entrance & inner hallways
- Generous lounge/dining room & kitchen/breakfast room
- 2 double bedrooms
- Additional study & conservatory
- Shower room
- Garage, separate laundry/utility with an additional wc & driveway
- Front & rear gardens
- Double-glazing & cental heating
- No onward chain
A pleasantly situated detached bungalow in a tucked-away position occupying a level site with gardens to the front & rear together with a driveway & garage. The accommodation briefly comprises an entrance porch, entrance & inner hallway, generous dual aspect lounge/dining room plus kitchen/breakfast room. There are 2 double bedrooms, study, conservatory, separate utility room including an additional wc & shower room. Double-glazing & central heating. No onward chain.
HAZELWOOD CRESCENT, ELBURTON, PL9 8BL
ACCOMMODATION
ENTRANCE PORCH
Leading to the entrance hall.
ENTRANCE HALL
4.04m x 1.47m (13'3 x 4'10)Providing an open-plan access into the inner hallway plus access to the accommodation.
INNER HALL
3.51m x 1.60m (11'6 x 5'3)Cloak cupboards. Storage cupboard. Loft hatch. Airing cupboard with slatted shelving and housing the hot water cylinder.
LOUNGE/DINING ROOM
7.09m x 3.89m (23'3 x 12'9)Dual aspect with windows to the front and side elevations. Chimney breast with a limestone built fireplace and hearth incorporating a fitted gas fire.
KITCHEN/BREAKFAST ROOM
3.63m x 3.00m (11'11 x 9'10)Range of matching cabinets, work surfaces and tiled splash-backs. Inset one-&-a-half bowl single drainer sink unit. Built-in oven and grill. Built-in hob. Built-in dishwasher. Space for fridge beneath the work surface. Space for table and chairs. Window with a fitted blind to the front elevation. Doorway to the side opening into the covered passageway.
COVERED PASSAGEWAY
Running from the front to the rear with doorways to outside at either end providing access integrally to the garage and utility room. Power points and lighting.
BEDROOM ONE
3.81m x 3.63m wall-to-wall (12'6 x 11'11 wall-to-wRange of built-in wardrobes with mirrored doors. Window to the rear elevation overlooking the garden.
BEDROOM TWO
3.63m x 2.79m (11'11 x 9'2)Window to the rear elevation overlooking the garden. Pedestal basin with a tiled splash-back and a cabinet above.
STUDY
2.62m x 2.41m (8'7 x 7'11)Providing access to the conservatory through sliding double-glazed doors.
CONSERVATORY
3.07m x 2.92m (10'1 x 9'7)Constructed in uPVC double-glazing with a doorway leading to outside. Polycarbonate glazed roof with fitted blinds. Views over the garden.
SHOWER ROOM
2.39m x 1.63m (7'10 x 5'4)Nicely fitted and comprising a corner-style shower enclosed by a glass screen and door, wall-mounted cabinet providing lots of storage and housing the basin and wc with a concealed cistern and a push-button flush. Mirrored medicine cabinet. Chrome towel rail/radiator. Fully-tiled walls. Obscured window to the side elevation.
GARAGE
6.02m x 2.79m (19'9 x 9'2)Electronic roller door to the front elevation. Side access door. Window to the side elevation. Power and lighting.
UTILITY ROOM
4.67m x 2.82m (15'4 x 9'3)Range of base and wall-mounted cabinets, work surfaces and tiled splash-backs. Belfast-style sink with taps above and a cabinet beneath. Space either side of the sink for washing machine and tumble dryer. Space for free-standing appliances. Power and lighting. Window to the rear elevation. Doorway opening into an additional wc, which is fitted with a low level cistern and has an obscured window to the rear elevation.
OUTSIDE
To the front of the bungalow a driveway provides off-road parking and access to the garage. The front garden is laid to brick paving with inset border and shrubs together with a pond and an outside light. The garden to the rear is laid to paving and has a raised shrub and flower bed. There is also a timber shed, greenhouse and an outside tap. There is a masonry lean-to style shed to the side of the property with a doorway at either end allowing external access from front to rear.
Energy Efficiency and Environmental Impact

Although these particulars are thought to be materially correct their accuracy cannot be guaranteed and they do not form part of any contract.
Property data and search facilities supplied by www.vebra.com













