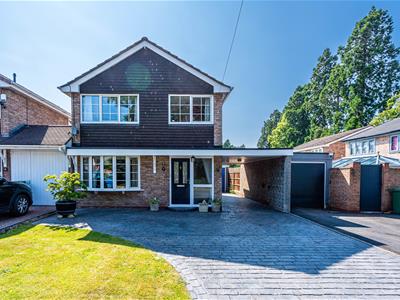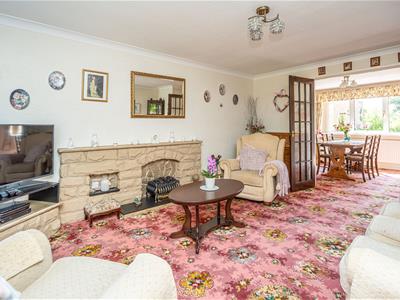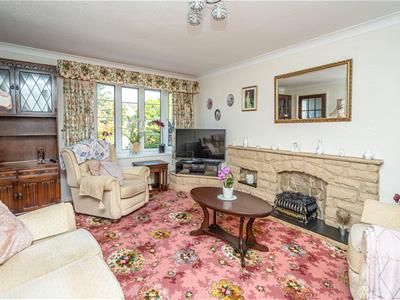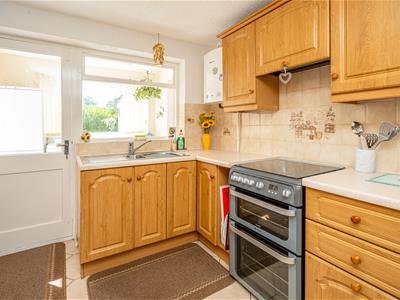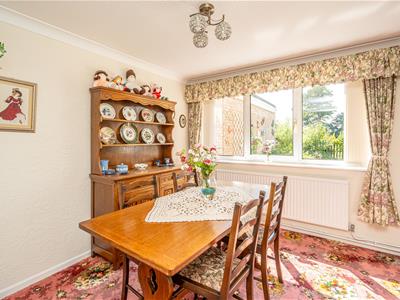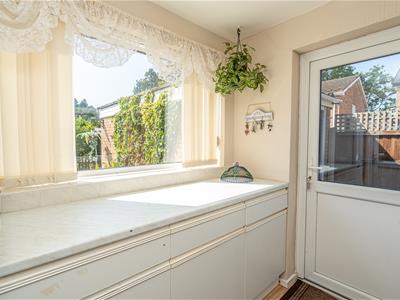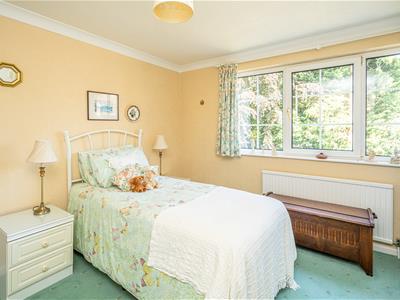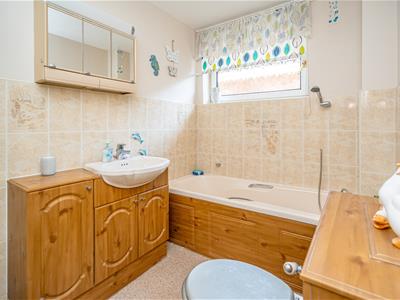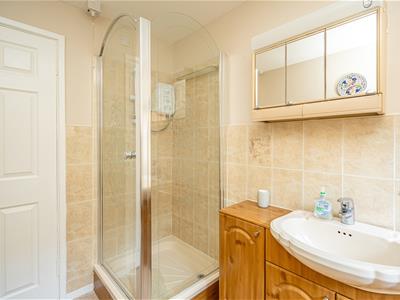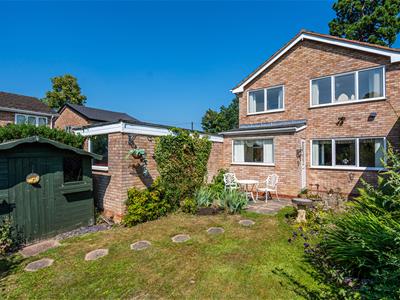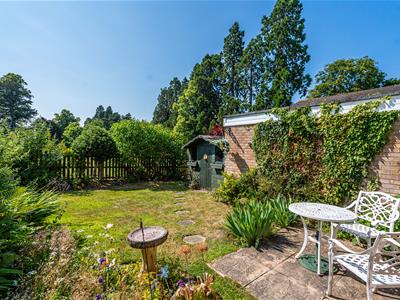
15 High Street,
Tettenhall
Wolverhampton
WV6 8QS
2 Aldwyck Drive, Castlecroft, Wolverhampton, WV3 8NE
Offers Around £345,000
3 Bedroom House - Detached
A well-maintained three-bedroom (originally designed as four bedrooms and reinstatable as such is so desired) link-detached home offering generously proportioned rooms with delightful open views to the rear, situated in a sought-after area.
LOCATION
Aldwyck Drive stands off Castlecroft Road in a highly regarded and much respected residential area and is within easy reach of the wide ranging local facilities provided by Castlecroft and Finchfield itself. Tettenhall, Compton and the City Centre are all within easy reach and the area is well served by schooling in both sectors. The house stands close to Bantock Park which provides 48 acres of parkland.
DESCRIPTION
2 Aldwyck Drive was originally designed as a four bedroom house and the large main bedroom was created by the amalgamation of two smaller rooms. It would be possible to reverse this alteration should buyers so wish. The property offers spacious accommodation arranged over two storeys in a sought-after residential area. The internal accommodation comprises a lounge, separate dining room, kitchen, utility room, and guest cloakroom to the first floor, together with three bedrooms and family bathroom to the first floor. Externally, the property benefits from off-street parking, car port, and a garage, while to the rear lies a delightful, private garden.
ACCOMMODATION
A double glazed door with side panel opens into the HALL having storage cupboard and GUEST CLOAKROOM with wash hand basin, WC, part tiled walls and double glazed window to the side. The LOUNGE has a brick feature fire place, double glazed bay window to the front and glazed double doors into the DINING ROOM with double glazed rear windows and a door to the BREAKFAST KITCHEN comprising wall and base mounted units, stainless steel sink and drainer, space for an oven and washing machine, glazed window and door to the UTILITY ROOM having space for a fridge freeze, base cupboards with fitted work top, window and double glazed side door.
Stairs rise to the first floor LANDNING having loft access, double glazed side window and built in airing cupboard. BEDROOM ONE is a good size double room with double glazed windows to the rear. BEDROOM TWO is also a double room in size with double glazed front window and BEDROOM THREE has a built in storage cupboard with double glazed window to the front. The BATHROOM has a panelled bath with shower attachment and separate walk in shower cubicle, vanity unit with wash basin and cupboards beneath, WC and double glazed window.
OUTSIDE
The property has a pleasant frontage with a block-paved DRIVEWAY providing ample off-street parking, CARPORT and GARAGE with an up-and-over door and a double-glazed rear window. To the rear there is a delightful GARDEN which is laid to lawn with a paved patio area bordered by a variety of shrubs and enjoying a significant degree of privacy and there is a lovely open, rear outlook.
We are informed by the Vendors that all mains services are connected
COUNCIL TAX BAND D – Wolverhampton
POSSESSION Vacant possession will be given on completion.
VIEWING - Please contact the Tettenhall Office.
The property is FREEHOLD.
Broadband – Ofcom checker shows Standard / Superfast / Ultrafast are available
Mobile – Ofcom checker shows there is limited and likely coverage indoors with all four main providers having likely coverage outdoors.
Ofcom provides an overview of what is available, potential purchasers should contact their preferred supplier to check availability and speeds.
The long term flood defences website shows very low
Energy Efficiency and Environmental Impact
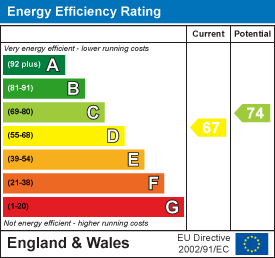
Although these particulars are thought to be materially correct their accuracy cannot be guaranteed and they do not form part of any contract.
Property data and search facilities supplied by www.vebra.com
