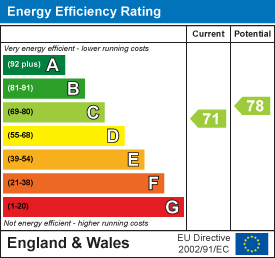26 Victoria Street
Holmfirth
Huddersfield
HD9 7DE
Luke Lane, Thongsbridge, Holmfirth HD9
O.I.R.O £215,000 Sold (STC)
3 Bedroom House - Mid Terrace
- MODERN THREE BEDROOM MID TERRACE FAMILY HOME
- IMMACULATE THROUGHOUT (INTERNALLY AND EXTERNALLY)
- SPACIOUS LOUNGE/DINING ROOM AND SEPARATE KITCHEN
- THREE FIRST FLOOR BEDROOMS WITH FITTED FURNITURE
- GAS CENTRAL HEATING, DOUBLE GLAZING AND GARAGE
- NO VENDOR CHAIN
A lovely three bedroom modern mid terrace family home tucked away from the main road with a lovely low maintenance front garden and woodland views to the rear from the decked seating area. Immaculate throughout the property briefly comprises entrance lobby, kitchen, lounge/diner, three first floor bedrooms and a family bathroom. Front and rear gardens and detached garage. Gas central heating and double glazing.
Ideally situated for all the local amenities of Holmfirth and close-by primary and secondary schools.
NO VENDOR CHAIN
Entrance
The front door opens into the entrance hallway. Stairs lead to the first floor and doors open to the coats cupboard (housing the gas central heating boiler), kitchen and lounge/diner.
Kitchen
3.51m x 2.24m (11'6" x 7'4")A really tidy kitchen with a front aspect window looking over the front garden. The kitchen comprises a range of base and wall units with a wood effect roll top work surface complete with a stainless steel sink and a half and drainer, five burner gas hob with glass and steel hood over, electric oven, space for a fridge freezer and plumbing for a washer. Metro tiled splash back and down lighters.
Lounge/Diner
4.55m x 4.24m (14'11" x 13'11")A spacious and light reception room with side window and glazed doors to the rear with lovely woodland views. There are built in shelves under the stairs and across the room as well as a useful under stairs store. The glazed doors open out to the decked entertaining area. Plenty of space for comfortable seating, dining table and chairs.
First Floor Landing
Doors open off the landing to the bedrooms and bathroom. There is a large linen cupboard and a hatch to the loft.
Bathroom
1.75m x 1.68m (5'9" x 5'6")Comprises a contemporary white suite including a back to wall WC and wash basin in a vanity unit and corner shower. Heated towel rail, obscure window and down lighters.
Rear Bedroom
3.84m x 2.29m (12'7" x 7'6")This double bedroom has fitted wardrobes and bedroom furniture. The windows have far reaching woodland views.
Front Bedroom
3.56m x 2.29m (11'8" x 7'6")A second double bedroom with a front aspect window and wardrobe.
Bedroom 3
2.67m x 1.83m (8'9" x 6'0")Currently used as a home office this proper single bedroom has a front aspect window.
Garage
To the rear of the property is a detached single garage.
Gardens
To the front of the property is a large, low maintenance pebbled garden with a curved path leading to the front door. To the rear is a decked seating area which enjoys the beautiful outlook.
Proposed Extension
Our client has recent plans from a local architect to add a timber frame extension and provision for a downstairs WC. Please ask for more details.
Energy Efficiency and Environmental Impact

Although these particulars are thought to be materially correct their accuracy cannot be guaranteed and they do not form part of any contract.
Property data and search facilities supplied by www.vebra.com















