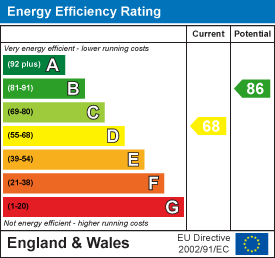Redman Casey Estate Agents
Tel: 01204 329990
69 Winter Hey Lane
Horwich
Bolton
BL6 7NT
Malvern Close, Horwich, Bolton
Offers Around £350,000
4 Bedroom House - Detached
- Detached
- Four Bedroom
- Of Road Parking
- Extended
- Garden Room
- Gas Central Heating
- Double Glazing
- Large Garden Area With Patio Seating
- Vacant Possession
- No Chain.
**REDUCED** LARGER THAN AVERAGE GARDEN** Four bedroom extended detached property, situated at the head of a quiet Cul-De-Sac in a very popular residential location. With its very close proximity to Rivington this make this area a much sought after area. Close to local shops, schools and local amenities. The property comprises:- Snug, kitchen diner, lounge utility room, W.C. two double bedroom and large garden room. To the first floor but there are two double bedrooms and a family bathroom. To the outside front there is a stoned driveway for off road parking and the rear is fully enclosed laid to artificial lawn, with mature planting garden storage shed, patio seating area and small raised pond. This property also benefits from double glazing, gas central heating amazing garden room. Highly recommended for viewing to appreciate all that this property has to offer and the location, sold with vacant possession and no onward chain.
Hallway
Stairs, open plan,
Snug
2.70m x 3.88m (8'10" x 12'9")UPVC double glazed window to front, two uPVC double glazed windows to side, electric radiator, uPVC double glazed entrance door to front, open plan:
Kitchen/Dining Room
5.31m x 3.88m (17'5" x 12'9")Fitted with a matching range of base units with drawers and worktop space over, 1+1/2 bowl polycarbonate butler style sink unit with single drainer and swan neck mixer tap, built-in fridge/freezer and dishwasher, fitted eye level electric fan assisted oven, built-in four ring ceramic hob with extractor hood over, uPVC double glazed window to rear, double radiator, uPVC entrance double door to rear, open plan,:
Bedroom 3
2.69m x 3.20m (8'10" x 10'6")Two uPVC double glazed windows to rear, radiator.
Bedroom 4
2.92m x 2.92m (9'7" x 9'7")UPVC double glazed window to front, double radiator.
Lounge
4.75m x 3.31m (15'7" x 10'10")UPVC double glazed window to front, double radiator, open plan:
Utility
2.22m x 2.08m (7'3" x 6'10")Fitted with a matching base units, fitted, automatic washing machine, vent for tumble dryer, fridge/freezer, double radiator, uPVC double sliding entrance door to rear,
WC
UPVC frosted double glazed window to side, two piece suite comprising, wash hand basin and close coupled WC, tiled splashback.
Garden Room/Dining Area
5.57m x 4.56m (18'3" x 15'0")Hardwood glazed window to rear, hardwood glazed window to side, open plan, uPVC entrance door to side,
Landing
Bedroom 1
3.59m x 4.55m (11'9" x 14'11")UPVC double glazed window to rear, radiator:
Storage
Storage
Bedroom 2
2.00m x 6.04m (6'7" x 19'10")UPVC double window, radiator
Storage
Bathroom
UPVC double glazed window. close coupled WC wash hand basin with storage under, bath.
Storage
Outside Front
Off road parking, stoned driveway leading to front door.
Outside Rear
Large garden area with patio seating area mature planting, artificial lawn, garden shed fully enclosed.
Energy Efficiency and Environmental Impact

Although these particulars are thought to be materially correct their accuracy cannot be guaranteed and they do not form part of any contract.
Property data and search facilities supplied by www.vebra.com


















