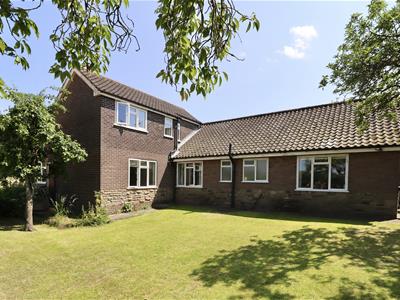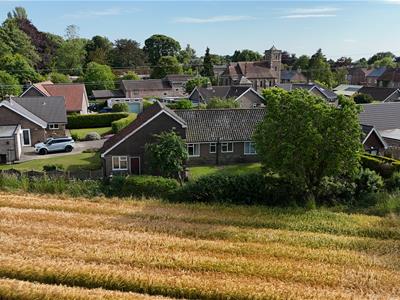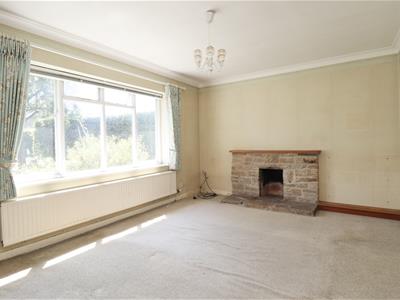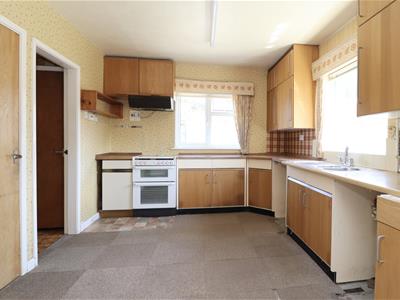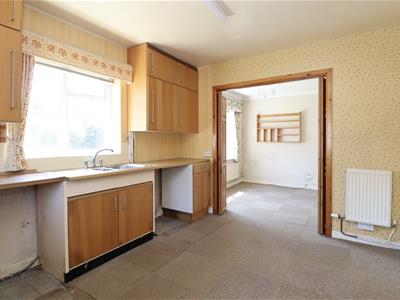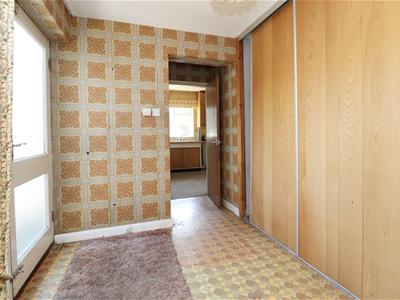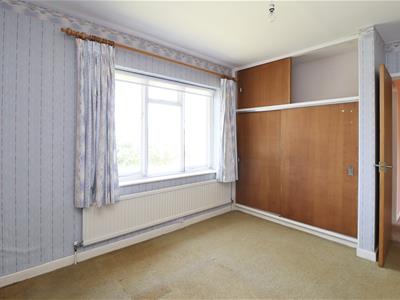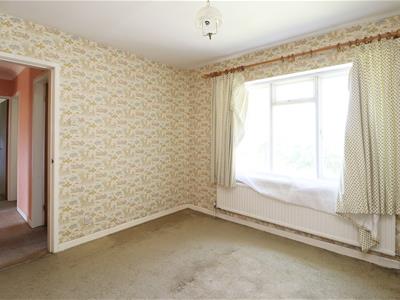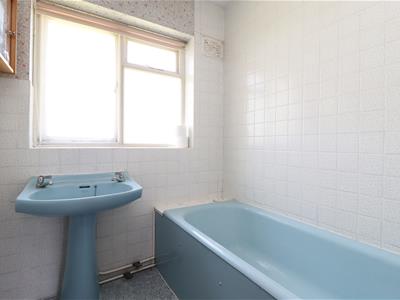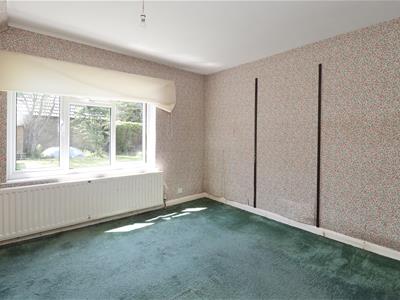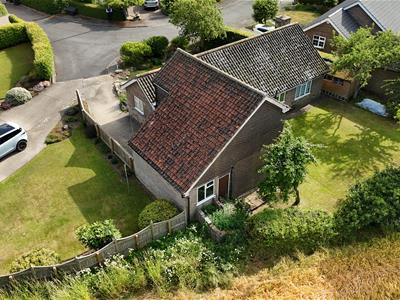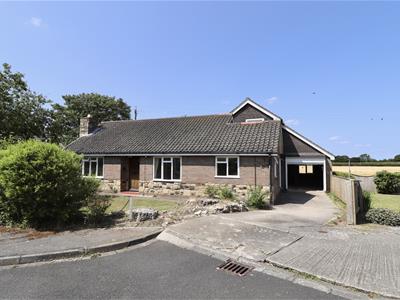
8 The Square
Stamford Bridge
East Yorkshire
YO41 1AF
Church Rise, Holtby, York
Chain Free £425,000 Sold (STC)
4 Bedroom Bungalow - Detached
- No Onward Chain
- Backing Onto Open Countryside
- Requires a Scheme of Modernisation
- Four Double Bedrooms
- Two Reception Rooms
- Cul-de-sac Location
- Gas Central Heating
- Garage
Nestled in the charming village of Holtby, York, this delightful detached bungalow on Church Rise offers a unique opportunity for those seeking a peaceful retreat with stunning open countryside views. The property boasts four generously sized double bedrooms, providing ample space for family living or guest accommodation.
Inside, the property features an entrance hall, sitting room, dining room, kitchen, bathroom with separate WC and two bedrooms to the ground floor. The property has been extended to encompass a further downstairs bedroom and rear entrance area with stairs leading up to the first floor where the master bedroom can be found along with a dressing room and ensuite shower room.
This property presents a blank canvas, requiring a scheme of modernisation, allowing you to tailor the space to your personal taste and style. The potential to create your dream home in such a lovely location is truly exciting.
Offered with no onward chain, you can look forward to a smooth transition into your new home.
This property is Freehold. York City Council - Council Tax Band E.
THE LOCATION
Situated just a few miles east of York, the village of Holtby offers a peaceful rural setting with the convenience of nearby city connections. Surrounded by open countryside and picturesque views, Holtby is known for its welcoming community and attractive period properties. The area is well served by highly regarded schools, including Warthill Primary and Fulford Secondary. For those considering independent education, York offers several excellent options such as The Mount, St Peter’s, and Bootham.
Just under a mile and a half away, Dunnington provides a strong sense of community and a comprehensive range of local amenities. These include a village pub, church, Scouts hut, and a popular play park with picnic facilities. The village also hosts a thriving Sports Club with cricket, football, squash, tennis, and bowls teams. Residents enjoy access to local shops, a café, bakery, Post Office, florist, and a newsagents.
Stamford Bridge lies approximately three miles from the village and offers further everyday conveniences, including a GP surgery, veterinary practice, small supermarket, Post Office, café, hair salon, pub, and a well-regarded primary school.
With excellent transport links into York and beyond, Holtby is an ideal location for both families and commuters seeking a quieter pace of life without sacrificing accessibility.
THE ACCOMMODATION COMPRISES OF:
ENTRANCE HALL
4.32m max x 1.69m (14'2" max x 5'6" )Wooden front entrance door, storage cupboard with radiator, radiator and access to the loft.
SITTING ROOM
4.44m x 3.50m (14'6" x 11'5" )Window to front with radiator under and an open fireplace set in a stone surround.
BEDROOM THREE
3.78m max x 3.03m (12'4" max x 9'11" )Window to the rear with radiator under and fitted wardrobes.
BEDROOM TWO
3.29m x 2.91m + wardrobes (10'9" x 9'6" + wardrobeWindow to the rear with radiator under and fitted wardrobes.
BATHROOM
1.83m x 1.71m (6'0" x 5'7" )Opaque window to the rear.
Coloured suite comprising panelled bath with shower attachment and pedestal hand basin. Part tiled walls and radiator.
WC
1.84m x 0.83m (6'0" x 2'8" )Window to the rear and low flush WC.
DINING ROOM
3.00m x 2.89m (9'10" x 9'5" )Window to the front with radiator under.
KITCHEN
3.74m x 2.99m (12'3" x 9'9" )Fitted with wall and base units comprising working surfaces, 1 1/2 stainless steel sink unit, electric oven with extractor fan over, plumbing for a washing machine, radiator and pantry cupboard.
Windows to the rear and side.
REAR ENTRANCE
2.60m x 2.13m + cupboards (8'6" x 6'11" + cupboardDoor to the side.
Fitted cupboards to one wall, cupboard housing the gas boiler and radiator.
INNER HALL
Stairs leading to the first floor.
BEDROOM FOUR
3.33m x 3.22m (10'11" x 10'6" )Window to the side with radiator under and understairs cupboard.
LANDING
Window to the side elevation.
BEDROOM ONE
4.61m into wardrobes x 3.22m max (15'1" into wardrWindow to the side elevation with radiator under and fitted wardrobes to one wall.
DRESSING ROOM
3.59m x 1.93m (11'9" x 6'3" )With window to the front elevation, wash hand basin set within a vanity unit, storage cupboard and radiator.
EN SUITE
2.61m x 0.80m (8'6" x 2'7" )Window to the side elevation.
Low flush WC, shower and radiator.
GARAGE
5.69m x 3.11m (18'8" x 10'2")With electric roller door, power and light.
Door and window to the rear.
ADDITIONAL INFORMATION
SERVICES
Mains Water, Gas, Electricity and Drainage. Gas fired central heating. Telephone connection subject to renewal by British Telecom.
APPLIANCES
None of the electrical or gas appliances have been tested by the Agent.
COUNCIL TAX
York City Council - Tax Band E.
Energy Efficiency and Environmental Impact

Although these particulars are thought to be materially correct their accuracy cannot be guaranteed and they do not form part of any contract.
Property data and search facilities supplied by www.vebra.com

