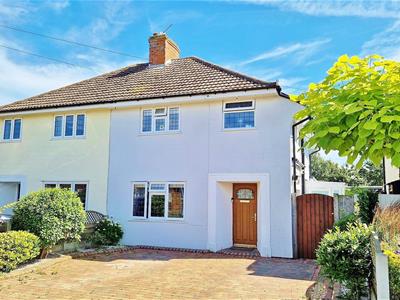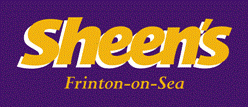
149 Connaught Avenue
Frinton On Sea
Essex
CO13 9AH
Greenway, Frinton-On-Sea
Price £540,000
3 Bedroom House - Semi-Detached
- Extended With Three Bedrooms
- Inside The Gates
- Immaculately Presented Throughout With High End Finish
- 22'8" Stunning, Bespoke Kitchen/Breakfast Room
- 24'2" Lounge/Dining Room
- Detached Garden Bar & Workshop
- 50' South Facing Rear Garden
- Ample Off Street Parking
- Close To Amenities & Seafront
- EPC Rating C/ Council Tax Band - C
Situated within the 'Gates' of Frinton and being immaculately presented throughout with a high end finish, Sheen's Estate Agents have the pleasure in bringing to market this EXTENDED THREE BEDROOM SEMI-DETACHED HOUSE. The property is located in a quiet, tree lined road boasting a beautiful 22'8" bespoke kitchen/breakfast room leading out onto a 50' south facing rear garden and a DETACHED GARDEN BAR & WORKSHOP. Additionally to the ground floor there is a 24'2" lounge/diner, cloakroom room and lean-to and to the first floor are three well proportioned bedrooms and a four piece bathroom suite. Located within easy reach of the town centre, 'Greensward', Seafront and mainline railway station an early viewing is strongly recommended to full appreciate the property which is on offer.
Accommodation comprises with approximate room sizes:-
Sealed unit double glazed composite entrance door leading to:
Hallway
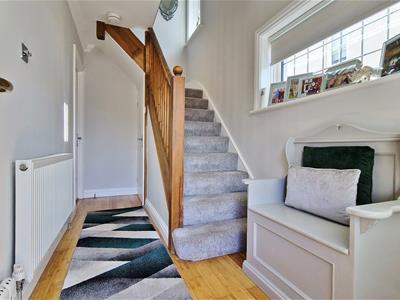 Solid wood flooring. Built in storage cupboard housing electric and gas meters. Stair flight to first floor. Radiator. Sealed unit double glazed leaded light window to side. Doors to:
Solid wood flooring. Built in storage cupboard housing electric and gas meters. Stair flight to first floor. Radiator. Sealed unit double glazed leaded light window to side. Doors to:
Cloakroom
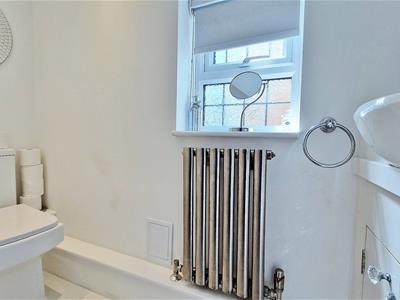 White suite comprising of low level W/C. Vanity wash hand basin with storage cupboards under. Tiled flooring. Feature panel radiator. Obscured sealed unit double glazed leaded light window to side.
White suite comprising of low level W/C. Vanity wash hand basin with storage cupboards under. Tiled flooring. Feature panel radiator. Obscured sealed unit double glazed leaded light window to side.
Lounge/Diner
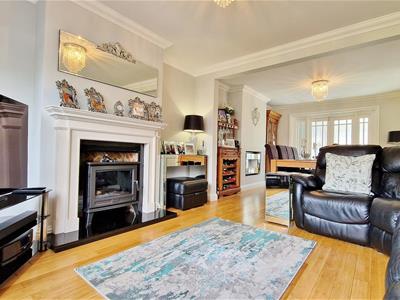 7.37m x 3.86m (24'2" x 12'8")
7.37m x 3.86m (24'2" x 12'8")
Lounge Area
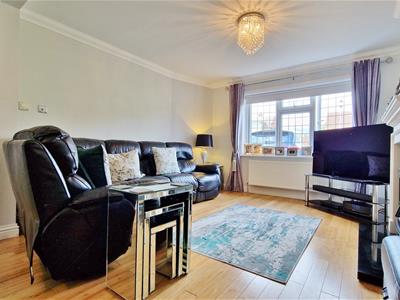 3.86m x 3.61m (12'8" x 11'10")Solid wood flooring. Feature fireplace with stone surround, marble hearth and inset log burner. Radiator. Sealed unit double glazed leaded light window to front. Open plan to:
3.86m x 3.61m (12'8" x 11'10")Solid wood flooring. Feature fireplace with stone surround, marble hearth and inset log burner. Radiator. Sealed unit double glazed leaded light window to front. Open plan to:
Dining Area
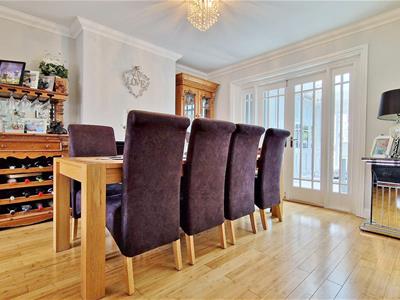 3.86m x 3.78m (12'8" x 12'5")Inset feature electric fire. Glazed 'French' doors and matching side panels leading to Kitchen. Solid wood flooring. Vertical feature panel radiator. Open access to kitchen with half height bi-folding door to:
3.86m x 3.78m (12'8" x 12'5")Inset feature electric fire. Glazed 'French' doors and matching side panels leading to Kitchen. Solid wood flooring. Vertical feature panel radiator. Open access to kitchen with half height bi-folding door to:
Kitchen/Breakfast Room
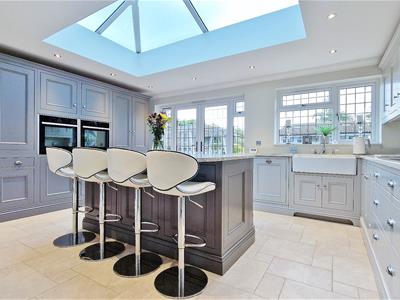 6.91m x 5.18m (22'8" x 17')Beautiful bespoke handcrafted and hand painted fronted units. Quartz work tops with upstands. Inset ceramic double bowl butler sink with mixer tap. Matching central island with breakfast bar and integrated full size wine cooler. Two integrated self cleaning 'Neff' ovens. 'Neff' 5 ring induction hob with fitted extractor above. Integrated 'Bosch' dishwasher. Space for 'American' style fridge freezer. Plumbing for automatic washing machine. Space for tumble dryer. Large double glazed roof lantern. Sealed unit leaded light double glazed 'French' style doors with side panels leading to rear. Sealed unit double glazed leaded light window to rear. Travertine tiled flooring. Spot lights. Three vertical feature panel radiators. Obscured sealed unit double glazed door leading to:
6.91m x 5.18m (22'8" x 17')Beautiful bespoke handcrafted and hand painted fronted units. Quartz work tops with upstands. Inset ceramic double bowl butler sink with mixer tap. Matching central island with breakfast bar and integrated full size wine cooler. Two integrated self cleaning 'Neff' ovens. 'Neff' 5 ring induction hob with fitted extractor above. Integrated 'Bosch' dishwasher. Space for 'American' style fridge freezer. Plumbing for automatic washing machine. Space for tumble dryer. Large double glazed roof lantern. Sealed unit leaded light double glazed 'French' style doors with side panels leading to rear. Sealed unit double glazed leaded light window to rear. Travertine tiled flooring. Spot lights. Three vertical feature panel radiators. Obscured sealed unit double glazed door leading to:
Lean-To
3.68m x 1.40m (12'1" x 4'7")UPVC construction. Glass roof. Vinyl flooring. Wall mounted electric heater. Obscured sealed unit double glazed window to side and rear aspect. Obscured sealed unit double glazed door leading to front and rear.
First Floor Landing
Built in airing cupboard housing wall mounted boiler. Sealed unit double glazed leaded light window to side. Doors to:
Master Bedroom
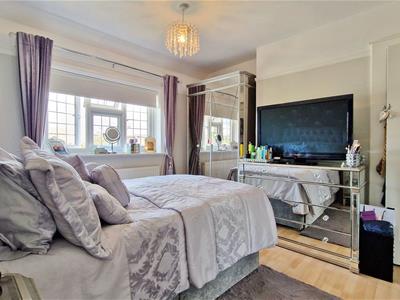 3.66m x 3.30m (12' x 10'10")Built in wardrobe. Loft access with pull down ladder (power and lighting connected and aerial booster). Radiator. Sealed unit double glazed leaded light window to rear.
3.66m x 3.30m (12' x 10'10")Built in wardrobe. Loft access with pull down ladder (power and lighting connected and aerial booster). Radiator. Sealed unit double glazed leaded light window to rear.
Bedroom Two
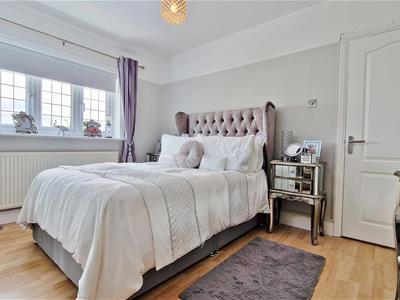 3.61m x 3.35m (11'10" x 11')Built in wardrobe. Radiator. Sealed unit double glazed leaded light window to front.
3.61m x 3.35m (11'10" x 11')Built in wardrobe. Radiator. Sealed unit double glazed leaded light window to front.
Bedroom Three
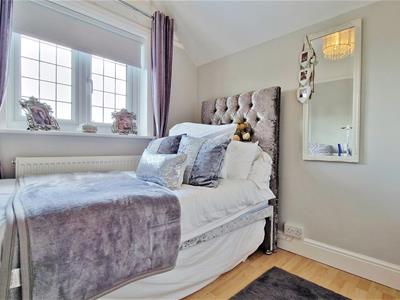 2.64m x 2.26m (8'8" x 7'5")Radiator. Sealed unit double glazed leaded light window to rear.
2.64m x 2.26m (8'8" x 7'5")Radiator. Sealed unit double glazed leaded light window to rear.
Bathroom
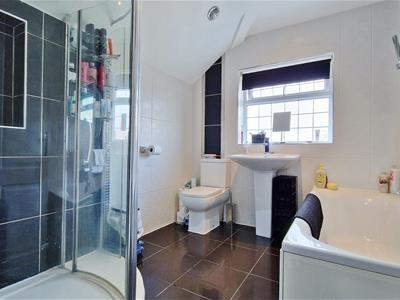 White suite comprising low level W/C. Pedestal wash hand basin. Fitted corner shower cubicle. Panelled bath with shower attachment. Tiled flooring. Fully tiled walls. Chrome heated towel rail. Under floor heating. Obscured sealed unit double glazed leaded light window to front.
White suite comprising low level W/C. Pedestal wash hand basin. Fitted corner shower cubicle. Panelled bath with shower attachment. Tiled flooring. Fully tiled walls. Chrome heated towel rail. Under floor heating. Obscured sealed unit double glazed leaded light window to front.
Outside - Rear
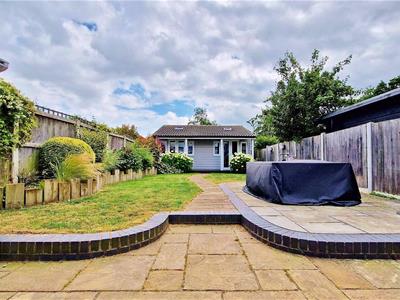 15.24m (50')South facing. Well maintained with a hard standing patio entertaining area. Steps leading to a laid to lawn garden. Borders well stocked with mature flowers and bushes. Outside tap. Outside lights. Security camera. Enclosed by panel fencing, Access leading to Garden Bar and Workshop.
15.24m (50')South facing. Well maintained with a hard standing patio entertaining area. Steps leading to a laid to lawn garden. Borders well stocked with mature flowers and bushes. Outside tap. Outside lights. Security camera. Enclosed by panel fencing, Access leading to Garden Bar and Workshop.
Detached Garden Bar & Workshop
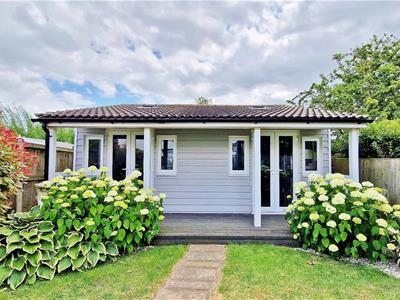 Detached garden bar & adjoining work shop. Pitched and tiled roof. Under cover decked seating area to the front. Outside tap. Access around outbuilding.
Detached garden bar & adjoining work shop. Pitched and tiled roof. Under cover decked seating area to the front. Outside tap. Access around outbuilding.
Garden Bar
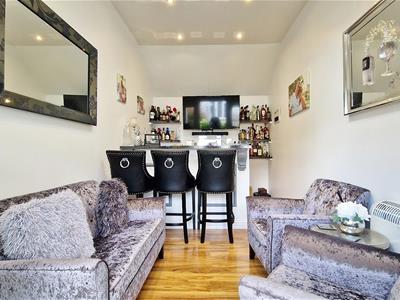 4.22m x 2.44m (13'10" x 8')Fitted bar, work surface and fitted shelving. Wood flooring. Spot lights. Power and lighting connected. WIFI. Electric heater. Sealed unit double glazed 'French' style doors to front. Two sealed unit double glazed window to front. Remote controlled double glazed 'Velux' window. Outside light.
4.22m x 2.44m (13'10" x 8')Fitted bar, work surface and fitted shelving. Wood flooring. Spot lights. Power and lighting connected. WIFI. Electric heater. Sealed unit double glazed 'French' style doors to front. Two sealed unit double glazed window to front. Remote controlled double glazed 'Velux' window. Outside light.
Workshop
4.22m x 3.51m (13'10" x 11'6")Fitted work surfaces and shelving. Power and lighting connected. Spot lights. Two electric heaters. Sealed unit double glazed 'French' style doors to front. Two sealed unit double glazed window to front. Remote controlled double glazed 'Velux' window. Outside light.
Outside - Front.
Hard standing paved area providing off street parking for two vehicles. Flower and shrub borders. Two security cameras. Storm porch leading to entrance door.
Material Information - Freehold Property
Tenure: Freehold
Council Tax Band: C
Any Additional Property Charges:
Services Connected:
(Gas): Yes
(Electricity): Yes
(Water): Yes
(Sewerage Type): Mains Drainage
(Telephone & Broadband): Yes
Non-Standard Property Features To Note:
JAF/06.25
MONEY LAUNDERING, TERRORIST FINANCING AND TRANSFER OF FUNDS (INFORMATION OF THE PAYER) REGULATIONS 2017 - When offering on a property, prospective purchasers will be asked to undertake Identification checks including producing photographic identification and proof of residence documentation along with source of funds information.
REFERRAL FEES - You will find a list of any/all referral fees we may receive on our website www.sheens.co.uk.
These particulars do not constitute part of an offer or contract. They should not be relied on as statement of fact and interested parties must verify their accuracy personally. All internal photographs are taken with a wide angle lens, therefore before arranging a viewing, room sizes should be taken into consideration.
Although these particulars are thought to be materially correct their accuracy cannot be guaranteed and they do not form part of any contract.
Property data and search facilities supplied by www.vebra.com
