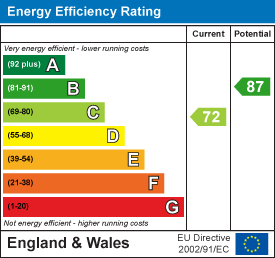.png)
Hunt Frame Lettings Estate Agents (Hunt Frame Lettings Ltd T/A)
Tel: 01323 416123
Email: info@huntframe.co.uk
16 Cornfield Road
Eastbourne
East Sussex
BN21 4QE
Wilton Avenue, Hampden Park, Eastbourne
Price Guide £320,000
4 Bedroom Bungalow - Link Detached
- FOUR BEDROOMS
- END TERRACE
- LOFT CONVERSION
- SITTING ROOM
- KITCHEN/BREAKFAST ROOM
- MASTER BEDROOM + EN-SUITE
- THREE FURTHER BEDROOMS
- FAMILY BATHROOM
- ENCLOSED GARDENS
- GARAGE EN-BLOC
EXTENDED, SPACIOUS FAMILY HOME with FOUR BEDROOMS, a LOFT CONVERSION, GARAGE and DRIVEWAY - An end-of-terrace house, redesigned to maximise the space on offer with VERSATILE ACCOMMODATION across three floors. Enclosed landscaped gardens with a brick paved patio.
Located in the popular Hampden Park area of Eastbourne, enjoying easy access to the mainline railway station, local shops, parks, and buses.
DETAILED ‘KEY FACTS FOR BUYERS’ ARE AVAILABLE IN THE LINK BELOW
Entrust Hunt Frame’s experienced property professionals with the sale of your property, delivering the highest standards of service and communication.
ENTRANCE
Stairs rising to the first floor landing, radiator.
SITTING ROOM
Double glazed window to the front aspect, under stairs storage cupboard, radiator, fireplace, open to the kitchen/breakfast room.
KITCHEN/BREAKFAST ROOM
Double glazed window to the rear aspect with views over the garden, double glazed sliding doors to the rear, opening onto the rear garden, range of wall mounted and floor standing units, inset stainless steel sink unit with mixer tap and drainer, built in double oven, hob and extractor fan, built in fridge/freezer, space for appliances, part tiled walls, tiled floor, radiator.
LANDING
Stairs rising to the first floor landing, radiator.
BEDROOM 2
Double glazed window to the front, built in storage cupboard, radiator.
BEDROOM 3
Double glazed window to the rear, radiator.
BEDROOM 4
Double glazed window to the front, radiator.
SHOWER ROOM
Obscure double glazed window to the rear, white suite comprising of a low level w.c, wash hand basin set in a vanity unit with mixer tap, tiled shower cubicle, tiled walls, tiled floor, heated towel rail.
LANDING
Giving access to:
BEDROOM 1
Double glazed French doors to the rear opening onto a Juliet Balcony, radiator, door to:
EN-SUITE BATHROOM
Obscure double glazed window to the rear, white suite comprising of a low level w.c, wash hand basin set in a vanity with mixer tap, tiled shower cubicle, panelled bath with central mixer tap, tiled walls, tiled floor, heated towel rail.
DRESSING ROOM
Two double glazed Velux windows to the front, access to eaves storage, radiator.
GARDENS
Comprising of a paved patio area with built in brick built bbq, a fence then leads to the lawned area of garden with flowers and shrub lined borders.
DRIVEWAY
Providing off road parking spaces for two vehicles.
GARAGE
Situated in a nearby bloc with an up and over door.
Disclaimer: Whilst every care has been taken preparing these particulars their accuracy
cannot be guaranteed and you should satisfy yourself as to their correctness. We have not been able to check outgoings, tenure, or that the services and equipment function properly, nor have we checked any planning or building regulations. They do not form part of any contract. We recommend that these matters and the title be checked by someone qualified to do so.
Energy Efficiency and Environmental Impact

Although these particulars are thought to be materially correct their accuracy cannot be guaranteed and they do not form part of any contract.
Property data and search facilities supplied by www.vebra.com
















