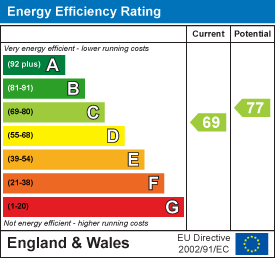11, High Street, Queensbury
Bradford
West Yorkshire
BD13 2PE
Greenside Lane, Cullingworth
£499,950 Sold (STC)
5 Bedroom House - Detached
- IMPRESSIVE FIVE BEDEROOM DETACHED
- SIGIFICANTLY EXTENDED TO THE SIDE AND REAR
- HIGHLY DESIRABLE LOCATION
- WELL PRESENTED THROUGHOUT
- SUPERB ENTERTAINING SPACE
- GATED DRIVEWAY
- DETACHED OFFICE / STUDIO / ANNEX
- RARE TO THE MARKET
- LARGE MASTER BEDROOM SUITE
- AVAILABLE WITH NO CHAIN
** SUBSTANTIAL EXTENDED DETACHED PROPERTY ** FIVE BEDROOMS ** SIDE AND REAR EXTENSIONS ** SOUGHT-AFTER LOCATION ** NO ONWARD CHAIN ** This highly desirable property in Cullingworth sits on a good-sized plot and has been significantly extended and improved by the current owners. This much loved family home briefly comprises of an entrance hall, living room, dining kitchen, WC, utility room, cloaks and a large ground floor extension creating a sociable dining and living space. To the first floor is large master bedroom with en-suite, three further double bedrooms and a single bedroom, plus an impressive family bathroom. Externally there is a large gated driveway with electric gates to the front providing ample off-road parking, plus a garden area, all with a secure fenced boundary. To the rear is a large studio/office space and an enclosed landscaped garden. Properties in this location are rare to the market, please register your interest with us ASAP.
HALL
5.00m x 1.83m (16'5 x 6)The front entrance door leads into a spacious hallway with open stairs off to the first floor, under-stairs storage, central heating radiator, spotlights and an integrated smoke alarm.
LOUNGE
5.49m x 3.48m (18 x 11'5)Bay window to the front elevation, central heating radiator, limestone fireplace and electric stove, wall TV point, two wall lights and a further see-through double-sided electric fire.
DINING KITCHEN
5.46m x 3.96m (17'11 x 13)An impressive dining kitchen, partly open to the rear extension and featuring a large centre island with granite working surfaces, breakfast bar, storage and an induction hob with extractor above. Further integrated appliances include a steam oven, microwave, double oven and grill, fridge freezer and a dishwasher. Inset stainless steel sink and drainer, bay window to the front elevation and a vertical central heating radiator.
DINING/SITTING ROOM EXTENSION
9.14m x 3.12m (30'0 x 10'3)A vast entertaining space with designated dining area and lounge with a modern Multifuel stove. Three Velux windows with integrated blinds, TV projector and sound system, with integrated speakers, double-sided fireplace and underfloor heating. Large bi-fold doors lead out to the rear garden, plus a large picture window.
UTILITY ROOM & INNER HALL
3.63m x 1.68m (11'11 x 5'6)Fitted base and wall units with work surfaces over, washing machine plumbing and dryer space, plus a window to the rear elevation. Door leading to garage, central heating radiator and a handy cloak cupboard with ample space for coats and shoes. Alarm control panel.
W/C
Window to the front, central heating radiator, W/C and a corner wash basin.
FIRST FLOOR LANDING
Window to the rear elevation, hatch to the loft space, vertical central heating radiator, spotlights and an alarm control panel.
BEDROOM ONE
4.98m x 3.63m (16'4 x 11'11)A spacious master bedroom with a window to the front elevation, spotlights, full height ceiling with exposed roof trusses and two two walk-in wardrobes. Door to the en-suite.
EN-SUITE
3.63m 1.78m (11'11 5'10)An impressive en-suite with a rainfall and multijet walk in rainfall shower, W/C, glass top wash basin and a stunning freestanding bath with centre taps. LED mirror wall mirror and a window to the rear elevation.
BEDROOM TWO
3.53m x 2.41m (11'7 x 7'11)Window to the rear elevation, central heating radiator and a boiler cupboard.
BEDROOM THREE
3.53m x 3.00m (11'7 x 9'10)Window to the front elevation and a central heating radiator.
BEDROOM FOUR
3.45m x 3.02m (11'4 x 9'11)Window to the front elevation and a central heating radiator.
BEDROOM FIVE
4.04m x 1.45m (13'3 x 4'9)Window to the rear elevation and a central heating radiator.
BATHROOM
A superb, fully tiled family bathroom comprising of a jacuzzi bath, corner walk in shower cubicle with rainfall shower, glass top wash basin set on a vanity unit, W/C and two heated towel rails. Window to the front elevation.
EXTERNAL
To the front of the property are secure remote control gates, electric car charging port, parking for several cars, lawn area and an enclosed boundary. The rear garden is split level and has artificial grass, outside tap, enclosed boundary, exterior lighting and a paved patio area.
OUTBUILDING
4.93m x 4.55m (16'2 x 14'11)Previously a double garage but now with double glazed windows, side entrance door, Insulation, electric heater and lighting. Currently used by the owners as a home office space, but could work equally well as a teenagers den, a studio, or as an annex to the main house.
INTEGRAL GARAGE
5.94m x 2.79m (19'6 x 9'2)Electric remote control roller door to the front and an internal door to the inner hallway.
Energy Efficiency and Environmental Impact

Although these particulars are thought to be materially correct their accuracy cannot be guaranteed and they do not form part of any contract.
Property data and search facilities supplied by www.vebra.com






















