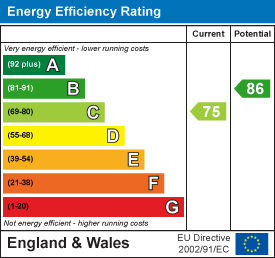
37 Princes Crescent
Morecambe
Lancashire
LA4 6BY
Priory Close, Heaton With Oxcliffe, Morecambe
Offers Over £235,000
3 Bedroom House - Detached
- Detached Property
- Beautiful Rear Garden
- Three Bedrooms
- Family Bathroom & En-Suite
- Living Room, Kitchen Diner & Conservatory
- Integral Garage & Driveway
- Residential Location
- Tenure: Freehold
- Band: D
- EPC: C
Nestled in the charming area of Priory Close, Heaton With Oxcliffe, Morecambe, this delightful detached house presents an excellent opportunity for families and individuals alike. The property boasts three well-proportioned bedrooms, with the master bedroom featuring a convenient en-suite bathroom, ensuring privacy and comfort.
Upon entering, you are welcomed into a spacious lounge that offers a warm and inviting atmosphere, perfect for relaxation or entertaining guests. The kitchen diner is a wonderful space for family meals, providing a practical layout that encourages social interaction while cooking.
One of the standout features of this home is the beautiful conservatory, which overlooks the lovely rear garden. This serene space is ideal for enjoying the natural light and tranquil views, making it a perfect spot for morning coffee or evening relaxation. The garden itself is well-maintained, providing a picturesque setting for outdoor activities or simply unwinding in nature.
Additionally, the property benefits from a driveway, offering convenient off-road parking. This home is not only a comfortable living space but also a delightful retreat, making it a must-see for anyone seeking a peaceful yet accessible location in Morecambe. With its combination of modern living and charming outdoor space, this property is sure to appeal to a wide range of buyers.
Entrance Hall
UPVC door into entrance hall, smoke alarm, radiator, door to living room, downstairs WC and stairs to first floor.
Living Room
UPVC bay window, radiator, TV point, living flame fireplace with wooden mantel, marble surround and hearth, double doors to kitchen/diner.
Kitchen/Diner
UPVC window, vertical radiator, mix of panelled wall and base units with laminate worktops, oven in high rise unit, four ring electric hob, extractor fan, sink with mixer tap and draining board, panelled splashback, space for fridge/freezer and washing machine, smoke alarm, spotlights, laminate flooring, door to storage cupboard, French doors to conservatory and UPVC door to rear.
Conservatory
UPVC windows, polycarbonate roof, vinyl flooring and sliding door to rear.
Downstairs WC
UPVC window, radiator, dual flushed WC, vanity wash basin with mixer tap.
First Floor
Landing
UPVC window, radiator, smoke alarm, access to loft, doors to bathroom, bedrooms one, two and three.
Bedroom One
UPVC window, radiator and door to En suite.
En Suite
UPVC window, dual flush WC, vanity wash basin with mixer tap, shower cubicle with direct feed shower, fully tiled surround, extractor fan, shaver point and heated towel rail.
Bedroom Two
UPVC window and radiator.
Bedroom Three
UPVC window, radiator, door to storage cupboard
Bathroom
UPVC window, dual flush WC, vanity wash basin with mixer tap, panel bath with traditional taps, electric shower over bath, extractor fan, fully tiled surround, shaver point and heated towel rail.
External
Front
Off road parking for two cars, pebbled area, medium shrubs, gate access to rear.
Rear
Decking area, Astroturf, bedded area, mature shrubs, door to garage.
Garage
Power, Worcester boiler, up and over door.
Energy Efficiency and Environmental Impact

Although these particulars are thought to be materially correct their accuracy cannot be guaranteed and they do not form part of any contract.
Property data and search facilities supplied by www.vebra.com

























