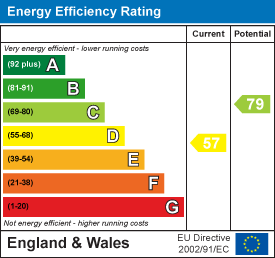Carters Estate Agents
Tel: 01782 510004
101 High Street,
Biddulph
Stoke-on-trent
ST8 6AB
Chapel Lane, Harriseahead, Stoke-On-Trent
Price £220,000 Sold (STC)
3 Bedroom Cottage - Semi Detached
- A Charming Semi Detached Cottage.
- Open Plan Living/Dining Area Opening To The Kitchen.
- Family Room And Utility Room.
- Three Bedrooms And A Modern Family Bathroom.
- Generous Sized Rear Garden With Wooden Summerhouse.
- Freehold, Council Tax Band B.
Carters are proud to welcome to the market this charming semi-detached cottage on Chapel Lane, which offers a wonderful blend of comfort and character. The spacious layout offers an ideal home and would be a great purchase for those ever growing families.
The property features an inviting open plan living and dining area with a open cast iron fire, providing a cosy space on those cold evenings. The well-equipped kitchen flows on from the dining area, with a free standing range style cooker, and ample space for those cooking enthusiasts. There is also a convenient utility room, and an additional family room making it perfect for both entertaining and everyday living.
The cottage boasts three well-proportioned bedrooms, providing ample space for family or guests, and a modern family bathroom which has been thoughtfully designed, ensuring a relaxing retreat at the end of the day. One of the standout features of this property is the generous rear garden, which includes a delightful wooden summerhouse, ideal for enjoying the outdoors or creating a tranquil workspace.
Situated in a friendly neighbourhood, this home is conveniently located near good local schools and amenities, making it an excellent choice for families. Additionally, it is just a short drive from the historic Mow Cop Castle, offering opportunities for scenic walks and exploration.
This semi-detached cottage is not just a house; it is a place where memories can be made. With its charming features and prime location, it presents a wonderful opportunity for those seeking a comfortable and inviting home.
Entrance Hall
UPVC double glazed entrance door to the front elevation. Tiled flooring.
Living Area
3.45m x 2.87m (11'4 x 9'5)UPVC double glazed window to the front elevation.
A traditional open fire with a granite hearth and cast iron surround. Recessed ceiling down lighters. Radiator. Television point. Under stairs pantry. Laminate flooring.
Dining Area
2.87m x 2.44m (9'5 x 8'0)UPVC double glazed window to the rear elevation.
Radiator. Opens through to the lounge and kitchen.
Kitchen
4.27m x 1.98m (14'0 x 6'6)Two UPVC double glazed windows to the rear elevation.
A selection of country style wall, drawer and base units. Solid wood butcher block work surfaces, incorporating inset a one and a half bowl sink, with a single drainer and mixer tap. Free standing range style gas cooker. Space for a fridge/freezer. Recessed ceiling down lighters. Laminate flooring.
Utility Room
2.69m x 1.63m (8'10 x 5'4 )UPVC double glazed window to the side and rear elevation. UPVC double glazed entrance door to the rear elevation.
Space and plumbing for a washing machine and dryer. Tiled flooring.
Family Room
3.56m x 3.00m (11'8 x 9'10)UPVC double glazed window to the front elevation.
Radiator. Feature ceiling beams. Laminate flooring.
First Floor Landing
UPVC double glazed window to the rear elevation. 4
Built in bookcases. Radiator.
Bedroom One
3.63m x 3.35m (11'11 x 11'0)UPVC double glazed window to the front elevation.
Radiator.
Bedroom Two
3.66m x 2.90m (12'0 x 9'6)UPVC double glazed window front elevation.
Loft access which is partially boarded. Radiator. Built in boiler cupboard.
Bedroom Three
3.38m x 1.96m (11'1 x 6'5)UPVC double glazed window to the rear elevation.
Radiator.
Bathroom
UPVC double glazed window to the rear elevation. Two velux windows.
A modern fitted suite comprising of a panelled bath with a wall mounted shower. Pedestal wash hand basin. Low level W/C. Tiled walls. Chrome heated ladder towel rail. Tiled flooring.
Exterior
The rear is enclosed with a block paved patio area and steps up to a generous sized lawned garden.
Wooden Summerhouse
Windows and doors to the front elevation.
Power and Lighting.
Additional Information
Freehold.
Council Tax Band B.
PROPERTY SIZE: APPROX: 861 square feet / 80 square metres.
Disclaimer
Although we try to ensure accuracy, these details are set out for guidance purposes only and do not form part of a contract or offer. Please note that some photographs have been taken with a wide-angle lens. A final inspection prior to exchange of contracts is recommended. No person in the employment of Carters Estate Agents Ltd has any authority to make any representation or warranty in relation to this property. We obtain some of the property information from land registry as part of our instruction and as we are not legal advisers we can only pass on the information and not comment or advise on any legal aspect of the property. You should take advise from a suitably authorised licensed conveyancer or solicitor in this respect.
Energy Efficiency and Environmental Impact

Although these particulars are thought to be materially correct their accuracy cannot be guaranteed and they do not form part of any contract.
Property data and search facilities supplied by www.vebra.com





























