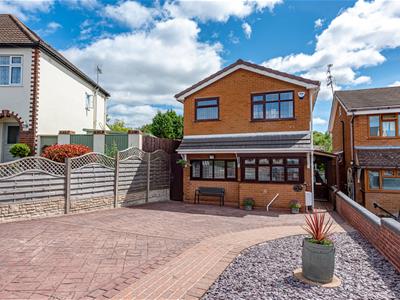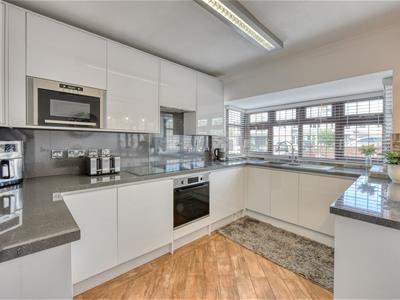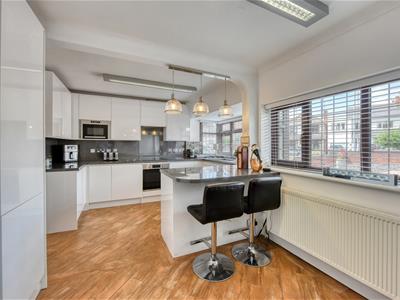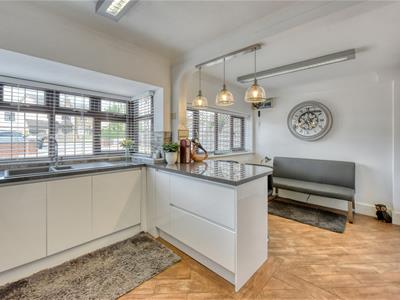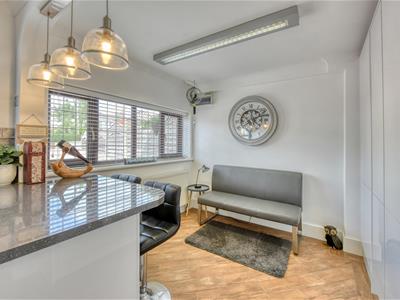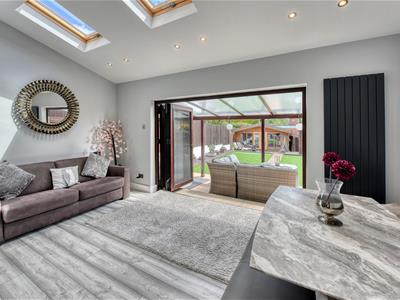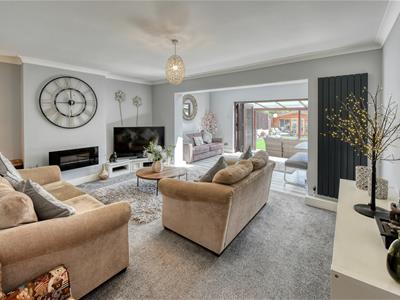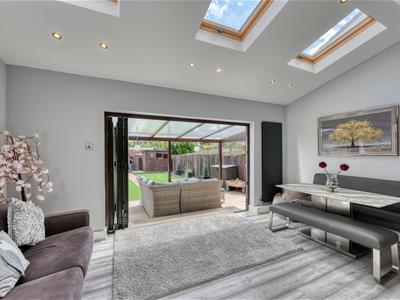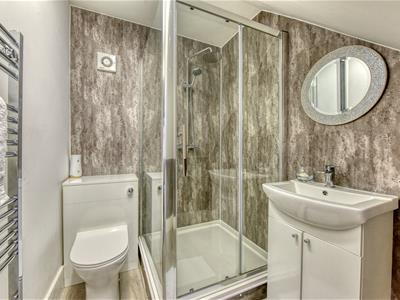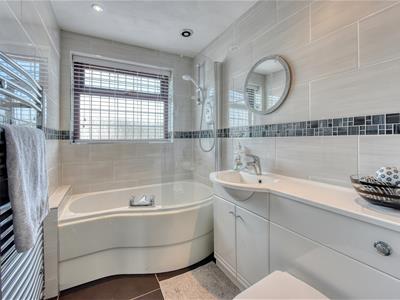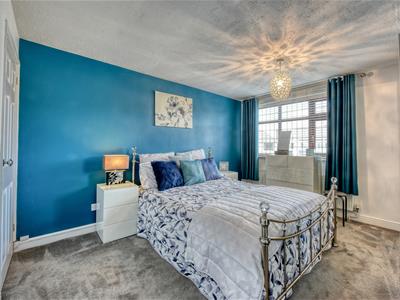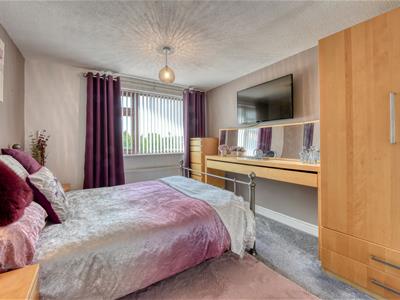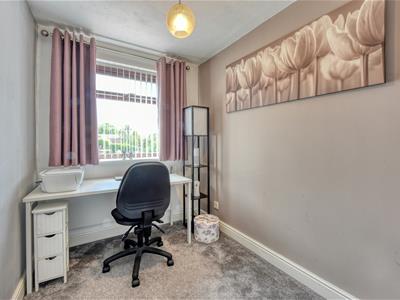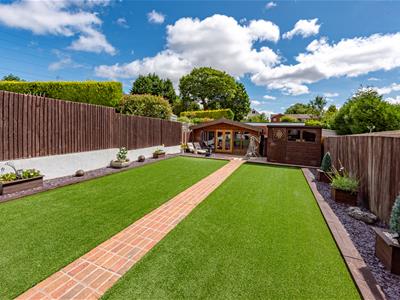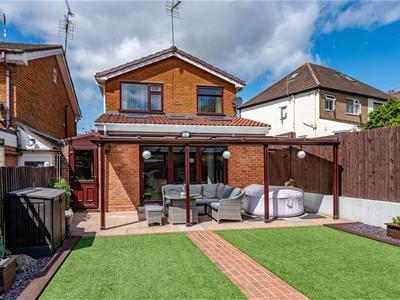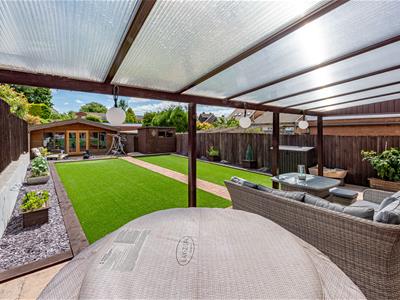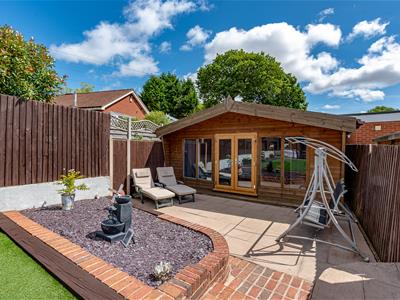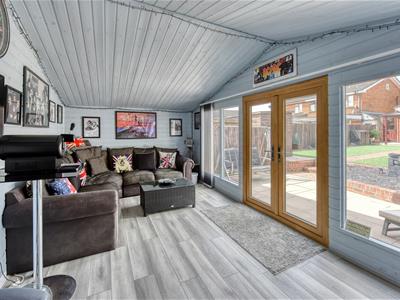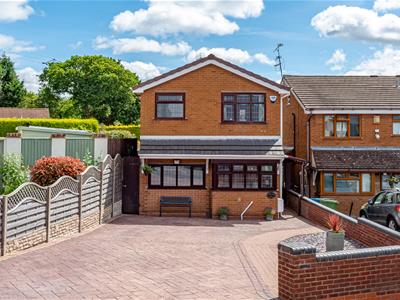
High Street
Wombourne
Wolverhampton
WV5 9DP
51 Sedgley Road, Wolverhampton
Offers In The Region Of £400,000 Sold (STC)
3 Bedroom House - Detached
- Immaculately Presented Detached Family Home
- Large Living & Dining Room
- Modern Dining Kitchen
- Downstairs Shower Room & Upstairs Bathroom
- Generous Driveway
This is a detached family home with a large driveway suitable for parking several vehicles off road and a landscaped rear garden with a timber built summerhouse. The internal accommodation briefly comprises front to rear porch, entrance hallway, kitchen dining room, open plan living room and downstairs shower room to the ground floor. To the first floor there are three generous bedrooms and a modern bathroom. The property benefits from central heating and double glazing.
EPC : D
WOMBOURNE OFFICE
LOCATION
Sedgley Road is a very desirable Road and offers convenient travelling to both the Penn Road (A449) and towards Sedgley and Dudley. Penn Common is a protected area on the border of South Staffordshire. It enjoys many bridle paths and public footpaths with an 18-hole private Golf Course. Within three miles of Wolverhampton City Centre, the property is ideally located for commuting to many of the major centres in the West Midlands including Dudley, Stourbridge and Birmingham. There is a primary school within walking distance and the wider area is well served by schooling in both sectors and for all age groups with St Bartholomew’s Primary School within walking distance.
DESCRIPTION
This is a detached family home with a large driveway suitable for parking several vehicles off road and a landscaped rear garden with a timber built summerhouse. The internal accommodation briefly comprises front to rear porch, entrance hallway, kitchen dining room, open plan living room and downstairs shower room to the ground floor. To the first floor there are three generous bedrooms and a modern bathroom. The property benefits from central heating and double glazing.
ACCOMMODATION
The PORCH is accessed via a double glazed composite door with a further double glazed door leading to the garden and double glazed windows to the side elevation, tiled floor and wiring for wall lights. The ENTRANCE HALL has a composite double glazed door with opaque inserts and side window, tiled floor and a staircase which rises to the first floor landing. The SHOWER ROOM is fitted with a walk in cubicle with multiheaded shower, vanity wash hand basin and mixer tap, low level WC, heated ladder towel rail, panelled walls and tiled floor. The KITCHEN/DINING ROOM is fitted with a high quality range of wall and bae units with complementary work surfaces, inset one and a half bowl and drainer with mixer tap, two double glazed leaded windows to the front elevation. There are a range of integrated appliances including oven, ceramic hob, extractor, microwave, washing machine, tumble dryer, dishwasher, fridge and freezer. There is a wall mounted central heating boiler, tiled floor and radiator. The LIVING ROOM has a wall mounted gas fire, vertical radiator and single glazed opaque window to the side elevation, there is a part vaulted ceiling and double glazed bi-folding doors out onto the rear veranda, spotlights and two further vertical radiators.
The staircase rises to the FIRST FLOOR LANDING which has a double glazed leaded window to the side elevation, wooden balustrades, loft access with a pull down ladder, airing cupboard with fitted shelving. The BATHROOM is fitted with a white suite which comprises P shaped bath with shower over and glazed screen, vanity wash hand basin with mixer tap which incorporates the low level WC, heated ladder towel rail, tiling to the walls and flooring, spotlights, and double glazed leaded opaque window to the front elevation. DOUBLE BEDROOM 1 has a double glazed leaded window to the front elevation, radiator and wardrobe. DOUBLE BEDROOM 2 has a double glazed window to the rear elevation, fitted wardrobe and radiator. BEDROOM 3 has a double glazed window to the rear elevation and radiator.
OUTSIDE
To the front of the property, behind a low dwarf wall, there is a generous concrete imprint DRIVEWAY affording off road parking for several vehicles and a fence and wall boundary with a path to the entrance.. The REAR GARDEN has a covered paved patio with a low maintenance astro turf lawn, gravelled borders and fencing to the boundary. There is a path leading down to the shed and the TIMBER SUMMERHOUSE which has double opening doors and glazed windows, power and lighting.
We are informed by the Vendors that all mains services are connected
COUNCIL TAX BAND D – South Staffordshire
POSSESSION Vacant possession will be given on completion.
VIEWING - Please contact the WOMBOURNE Office.
The property is FREEHOLD.
Broadband – Ofcom checker shows Standard / Superfast / Ultrafast are available
Mobile date coverage is constantly changing, please use the property postcode and this link for the most up to date information from Ofcom: https://www.ofcom.org.uk/mobile-coverage-checker
The long term flood defences website shows very low
Energy Efficiency and Environmental Impact
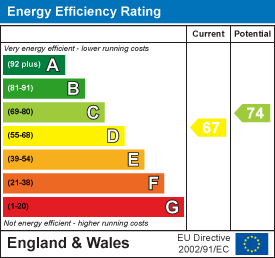
Although these particulars are thought to be materially correct their accuracy cannot be guaranteed and they do not form part of any contract.
Property data and search facilities supplied by www.vebra.com
