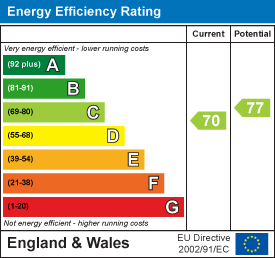
Crowther House
The Quadrant
Buxton
Derbyshire
SK17 6AW
Lightwood Road, Buxton
£795,000
3 Bedroom House - Detached
Stunning home with far-reaching views, character features & stylish interiors.
Beautifully presented across three floors, this spacious property boasts a vaulted garden room with garden access, kitchen with Aga, oak-floored lounge/diner, four bedrooms (including basement level), en-suite, utility, pantry, boot room and landscaped rear garden with stone patio. Single garage and excellent storage. All windows replaced 3 years ago with hand made accoya wood, double and triple glazed units.
Viewing essential to appreciate the outlook and finish.
Entrance Hall
Hand made accoya door, Velux window, flagged floor, vertical column radiator.
Separate W.C.
Low flush W/C, wash hand basin, central heated towel radiator, extractor fan.
Garden Room : 14’6 x 11’
2 Velux windows, flagged floor, solid accoya wood, hand made glazed French doors to rear garden, double panel wall-mounted radiator.
Kitchen : 16’ x 10’7
Locally hand made wood units, iroko and granite worktops, blue Aga, electric microwave combi oven.
Travertine tiled floor, separate pantry with sink.
Lounge / Diner : 25’6 x 12’ opening to 10’5 at dining room end.
Oak floor, wood burner, 3 vertical column radiators.
Boot Room
Flagged floor, shelving, vertical column radiator, door to rear garden.
Bedroom/Office 10’2 x 9’5
Single panel wall-mounted radiator
Utility Room 10’6 x 5’2
Fitted units and worktops, built-in cupboards.
Worcester Greenstar boiler, stainless steel single sink unit.
Hallway
Understairs cupboard.
Landing
Single panel wall-mounted radiator and shelving.
Bedroom : 10’ x 9’
Double panel wall-mounted radiator, built-in cupboards. Access to boarded-out and fully insulated loft.
Bedroom : 12’3 x 10’
Double panel wall-mounted radiator, built-in double wardrobe.
En Suite
Large walk-in shower, central heated/electric towel radiator, W/C with concealed cistern, sink unit, extractor fan.
Bedroom : 11’6 x 9’2
Double panel wall-mounted radiator, built-in cupboards.
Bathroom
Porcelain wash hand basin, bath with shower over, low flush W/C with concealed cistern, central heated/electric towel radiator.
Separate W.C.
Low flush W/C, wall-mounted basin, single panel wall-mounted radiator.
Single Garage : 15’6 x 9’1
Up and over door with power and outside tap.
Outside
Steps to rear garden, stone paved patio area. Two greenhouses.
Energy Efficiency and Environmental Impact

Although these particulars are thought to be materially correct their accuracy cannot be guaranteed and they do not form part of any contract.
Property data and search facilities supplied by www.vebra.com















































