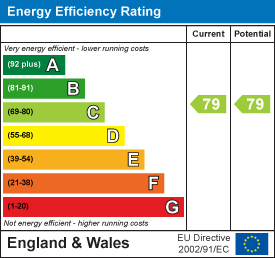
351 Clay Hill Road
Basildon
Essex
SS16 4HA
Mariskals, Pitsea, SS13
£230,000
2 Bedroom Maisonette
- First Floor Maisonette
- Welcoming Entrance Hall Complete With Two Large Storage Cupboards
- Kitchen/Diner 17'8 x 9'2
- Living Room 14'9 x 9'8
- Master Bedroom 15'1 x 9'8 Plus Bedroom Two 11'9 x 9'2
- Bathroom Suite 6'4 x 5'8
- Balcony 18'1 x 11'6
- Opening Onto Area Of Greenery Plus Wealth Of Communal Parking
- Walking Distance To Pitsea Town Centre & Rail Links Into London
- Fine Finish Throughout
Bear Estate Agents are delighted to bring to the market this deceptively spacious two double-bedroom maisonette which spreads its accommodation evenly over two floors. The property further benefits from a large balcony, a wealth of communal parking plus being just a short walk from Pitsea Town Centre and rail links direct into London.
Internally the new owner will be greeted by the welcoming entrance hall complete with two large storage cupboards, one measuring 6'7 in depth and one measuring 5'11 in width, both sizeable. The entrance hall then allows access into both the kitchen come diner and the living room.
The kitchen come diner measures a generous 17'8 x 9'2 and offers a wealth of worktop space and storage space.
The living room measures 14'9 x 9'8 and combined, both rooms come together to provide the perfect environment in which to both entertain and relax.
A fine feature within itself is the large balcony which is accessible off of the living room, this measures a further 18'1 x 11'6 and offers a fantastic amount of outside space.
The first floor provides two double bedrooms and the family bathroom suite.
The master bedroom measures 15'1 x 9'8 whilst bedroom two measures a further 11'9 x 9'2. Both bedrooms are sizeable double bedrooms.
The bathroom suite measures 6'4 x 5'8 and consists of the W/C, washbasin and large walk in shower. The shower has jets and is also a 'steam shower'.
A further bonus is the fact that the combi boiler is only 6 months old.
Externally there is a wealth of communal parking and the property opens onto a small area of greenery.
Situated within walking distance of Pitsea Town Centre and rail links direct into London the location is as close to perfect as one could hope for and offers something for all ages.
Internal viewings come strongly recommended.
Leasehold 81 Years Remaining.
Service & Maintenance £60 PCM.
Ground Rent £10 PA.
Council Tax Band B.
Amount £1,670.13.
AML Checks - All buyers interested in purchasing a property through us are required to complete an Anti-Money Laundering (AML) check. A non-refundable fee of £30 + VAT per buyer in the transaction will apply. This fee must be paid before proceeding with the purchase.
First Floor Maisonette
Welcoming Entrance Hall
Two Large Storage Cupboards
Kitchen/Diner
5.38m x 2.79m (17'8 x 9'2)
Living Room
4.50m x 2.95m (14'9 x 9'8)
Balcony
5.51m x 3.51m (18'1 x 11'6)
First Floor Landing
Master Bedroom
4.60m x 2.95m (15'1 x 9'8)
Bedroom Two
3.58m x 2.79m (11'9 x 9'2)
Bathroom Suite
1.93m x 1.73m (6'4 x 5'8)
Wealth Of Communal Parking
Opening Onto Small Area Of Greenery
Walking Distance To Pitsea Town Centre
Walking Distance To Rail Links Into London
Great Access To A13
Energy Efficiency and Environmental Impact

Although these particulars are thought to be materially correct their accuracy cannot be guaranteed and they do not form part of any contract.
Property data and search facilities supplied by www.vebra.com

















