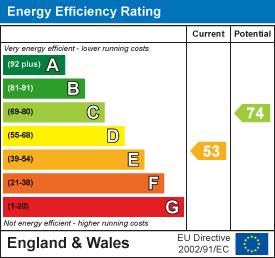
Market Place
Easingwold
North Yorkshire
YO61 3AB
Main Street, Alne
Guide Price £725,000 Sold (STC)
3 Bedroom House - Detached
- Detached Period Property
- Extended Ground Floor Living Space
- Versatile Annexe
- Planning Permission To Extend
*** WATCH OUR SOCIAL MEDIA REEL NOW *** A beautifully presented 3 bedroom detached period property discretely positioned within gardens and grounds approaching one fifth of acre on Alne's picturesque Main Street. Features include extended ground floor living space, a stunning 25'8" (7.82m) long dining kitchen and an incredibly versatile annexe currently used as a fabulous home office, games room and gym.
*** PLANNING PERMISSION ALREADY APPROVED TO EXTEND & EXPAND THE LIVING SPACE ***
Follow Stephensons on your favourite social media platforms for exclusive video content, pre-market teasers, off market opportunities and a head start on other house hunters by getting to see many of our new listings before they appear online. Find us by searching for stephensons1871.
Village Overview
The picturesque and thriving village of Alne is an absolute favourite for commuters to York, Thirsk, Harrogate and Leeds. The village offers a host of amenities that include a primary school (rated "outstanding" by Ofsted), a cosy country inn, cafe, farm shop, a fantastic recreation ground, a popular and well used village hall together with Alne Cricket Club which runs two teams in local league cricket and boasts its own clubhouse and bar. The village is also famous for its annual Street Fayre which was rated by The Times as one of the Top 20 UK Family Days Out.
Inside
The extended ground floor living accommodation features a cloakroom/wc, charming snug with underfloor heating and a red brick feature fireplace (with provision for an open fire or wood burning stove) plus an impressive 22'6" (6.86m) long sitting room with exposed beams and a wood burning stove. The stunning 25'8" (7.82m) long dining kitchen features further underfloor heating and a high specification kitchen by John Kirby Interiors that includes expansive milestone worktops and generous storage, complemented by integrated appliances (dishwasher, washing machine and tumble dryer), freestanding appliance space and a substantial central island with period style twin sink unit, dining bar and further storage. The dining kitchen also features 3 remote controlled double glazed skylights with rain sensors and 14'9" (4.50m) wide bi-folding doors opening out onto a paved seating area.
The first floor landing leads off into a primary bedroom with fitted wardrobes and en-suite shower room, 2 further bedrooms and period style house bathroom with freestanding bath tub and a separate walk-in shower.
Other internal features of note include an oil fired central heating system with period style radiators and hardwood double glazed sash windows throughout.
Please also note that this property comes with planning permission already approved to extend and expand the living accommodation further (see Planning Permission Overview below)
Outside
A gated 55 yard long driveway provides parking and an EV charging point. The idyllic front garden has been landscaped to provide a lawn, ornate box hedging, shingled pathways and a number of maturing trees and shrubs.
The walled rear garden features a lawn, an expansive paved seating area and a fabulous 329 sq ft (30.53m) annexe.
The Annexe
Converted from an old red brick barn, this versatile 25'7" (7.79m) long self-contained space is currently used as a home office, games room and gym boasting exposed beams, bi-folding doors out into the rear garden, kitchenette and a shower room with wc.
Planning Permission Overview
Planning permission was granted by North Yorkshire Council on 15th September 2023 to extend the property to create 2 further bedrooms, an additional bathroom, larger dining kitchen, utility room and a store room.
Application No. ZB23/01096/FUL
Electronic copies of the approved plans and conditions outlined within the Decision Notice are available from the selling agent upon request or they can be viewed online through North Yorkshire Council's open access portal at www.northyorks.gov.uk
Tenure
Freehold
Services/Utilities
Electricity, water and sewerage are understood to be connected.
Broadband Coverage
Up to 76* Mbps download speed
*Download speeds vary by broadband providers so please check with them before purchasing.
EPC Rating
E
Council Tax
E - North Yorkshire Council
Viewings
Strictly via the selling agent - Stephensons Estate Agents, Easingwold
Energy Efficiency and Environmental Impact

Although these particulars are thought to be materially correct their accuracy cannot be guaranteed and they do not form part of any contract.
Property data and search facilities supplied by www.vebra.com

















