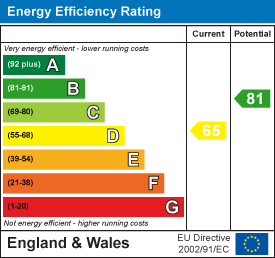Browning Road, Pocklington, York
Offers In The Region Of £315,000
3 Bedroom House - Detached
- Exceptional Detached House.
- Immaculate throughout.
- Impressive Kitchen & Sun Lounge.
- Three bedrooms.
- En-suite shower room & family bathroom
- Dining Room/Play Room previously the garage.
- Driveway & Garden not directly overlooked.
- We urge you to view.
An exceptional detached house located on the popular Broadmanor development.
This turn key property is an ideal purchase for a variety of buyers.
Take a step inside to find entrance lobby, sitting room with electric fire, the inner hall way offers downstairs WC with stairs to first floor accommodation, there is a useful dining room/play room this was previously the garage, impressive fitted kitchen with integrated appliances.
The sun lounge is wonderful addition to this superb home.
On the first floor lies three bedrooms, the master bedroom offers an en-suite shower room, two further bedrooms and house bathroom.
Externally there is off road parking, enclosed rear gardens which aren't directly overlooked.
**WE URGE YOU TO VIEW**
This property is Freehold. East Riding of Yorkshire Council - Council Tax Band D.
ENTRANCE LOBBY
0.84m x (2'9" x )Entered via UPVC front entrance door, double glazed window to the side elevation and coving to ceiling.
SITTING ROOM
3.19m x 5.23m (10'5" x 17'1")An attractive room, double glazed window to the front elevation, understairs cupboards, electric fire set in feature surround, coving to ceiling and radiator.
INNER HALLWAY
Concealed radiator, laminate flooring and stairs to the first floor accommodation.
CLOAKROOM/W.C
0.95m x 1.33m (3'1" x 4'4")Low level WC, hand basin, concealed radiator and opaque double glazed window to the side elevation
PLAY ROOM/DINING ROOM
2.47m x 5.01m (8'1" x 16'5")Having double glazed window to the front elevation, designer radiator, cupboard housing ideal gas combination boiler.
FITTED KITCHEN
2.41m x 5.91m (7'10" x 19'4")Fitted with a matching arrangement of High gloss floor and wall cupboards with working surfaces. double AEG electric oven, induction electric oven, built in dishwasher, washing machine/dryer, wine cooler, one and half sink unit, recess lighting, one and half sink unit, side external door, tiled flooring and double glazed window to the rear elevation.
Sliding doors opening to;
SUN LOUNGE
3.04m x 3.38m (9'11" x 11'1")Double doors giving access to the garden, radiator, wall light point and radiator
LANDING
1.79m x 4.17m (5'10" x 13'8")Access to the loft, with fitted ladders and is boarded for storage, double glazed window to the side elevation and cupboard off.
MASTER BEDROOM
3.20m x 3.24m (measured excluding recess) (10'5" xDouble glazed window to the rear elevation, radiator and fitted wardrobes.
EN-SUITE SHOWER ROOM
1.58m x 1.69m (5'2" x 5'6")Well equipped shower room, having "Aqualisa" shower cubicle, wash hand basin, low level WC part tiled, chrome radiator and extractor fan.
BEDROOM TWO
2.58m x 3.36m (8'5" x 11'0")Double glazed window to the front elevation, radiator, wall length fitted wardrobes two double and one single.
BEDROOM THREE
2.47m x 2.64m (8'1" x 8'7")Double glazed window to the front elevation and radiator.
FAMILY BATHROOM
2.43m x 1.95m (7'11" x 6'4")Fitted suite comprising bath with mixer tap , Aqualisa power shower shower with rain head and hand held unit over, low level WC, vanity wash hand basin, chrome radiator, recess lighting, fully tiled and opaque double glazed window to the rear elevation.
OUTSIDE
Parking to the front, access to the side.
To the rear is a delightful garden with patio seating area, garden shed, astro turf and not directly over looked to the rear.
ADDITIONAL INFORMATION;
The property benefits from a security alarm.
SERVICES
Mains Gas, Water, Electricity, and Drainage.
APPLIANCES
None of the above appliances have been tested by the Agent.
COUNCIL TAX
East Riding of Yorkshire Council - Council Tax Band D.
Energy Efficiency and Environmental Impact

Although these particulars are thought to be materially correct their accuracy cannot be guaranteed and they do not form part of any contract.
Property data and search facilities supplied by www.vebra.com
















