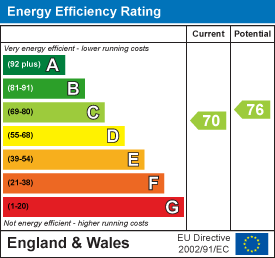
94 Winchester Road
Chandlers Ford
SO53 2GJ
Cranford Gardens, Chandler's Ford
£650,000
4 Bedroom House - Detached
Situated in a popular cul-de-sac, this impressive detached house offers a perfect blend of comfort and style. Built in 1983, the property is well presented and boasts well-proportioned rooms that cater to modern family living. With three spacious reception rooms, there is ample space for relaxation, entertaining, and family gatherings. The four bedrooms provide a peaceful retreat, ensuring everyone has their own sanctuary. The two bathrooms are thoughtfully designed, adding convenience for busy households. One of the standout features of this home is the westerly facing rear garden, which invites plenty of natural light and offers a delightful outdoor space for children to play or for hosting summer barbecues. The property also benefits from parking for several vehicles, a rare find that adds to the convenience of this lovely home. Families will appreciate the excellent educational opportunities in the area, as the property falls within the catchment for both Hiltingbury and Thornden schools, known for their strong academic performance. This charming house in a sought-after location is an ideal choice for those seeking a family home that combines space, comfort, and accessibility.
ACCOMODATION:
Ground Floor:
Entrance Hall:
Stairs to first floor, under stairs storage cupboard.
Claokroom:
Comprising wash hand basin, WC.
Sitting Room:
18'1" x 11'11" (5.51m x 3.62m) Fireplace surround and hearth. (Gas fire not working).
Dining Room:
12'7" x 10'4" (3.84m x 3.15m)
Study:
11'11" x 6'3" (3.62m x 1.91m)
Kitchen:
14'2" x 8'10" (4.33m x 2.70m) Built in double oven, built in gas hob, fitted extractor hood, space and plumbing dishwasher, space and plumbing for washing machine, space for fridge, space for freezer, wall mounted boiler.
First Floor:
Landing:
Access to loft space, built in airing cupboard.
Bedroom 1:
12' x 10'7" (3.67m x 3.22m) Built in wardrobes.
En Suite:
Comprising shower in cubicle, wash hand basin, WC, tiled walls.
Bedroom 2:
12' x 8'8" (3.65m x 2.65m) Built in wardrobes and cupboards.
Bedroom 3:
10'7" x 7'7" (3.23m x 2.32m) Built in wardrobes.
Bedroom 4:
11' x 10'6" (3.36m x 3.20m) Fitted wardrobes and cupboards.
Bathroom:
Comprising bath with shower over, wash hand basin, WC, tiled walls.
OUTSIDE:
Front:
Comprising area laid to lawn, block paved pathway leading to front door, driveway providing off road parking for several vehicles, side access to rear garden.
Rear Garden:
An attractive westerly facing garden measuring approximately 41' x 41' with area laid to lawn, paved patio area, planted beds, garden shed, summer house with power and light.
Garage:
With twin up and over doors, power and light, roof storage space.
OTHER INFORMATION
Tenure:
Freehold
Approximate Age:
1980's
Approximate Area:
1342sqft/124.6sqm
Sellers Position:
Looking for forward purchase
Heating:
Gas central heating
Windows:
UPVC double glazed windows
Infant/Junior School:
Hiltingbury Infant/Junior School
Secondary School:
Thornden Secondary School
Local Council:
Eastleigh Borough Council - 02380 688000
Council Tax:
Band E
Agents Note:
If you have an offer accepted on a property we will need to, by law, conduct Anti Money Laundering Checks. There is a charge of £60 including vat for these checks regardless of the number of buyers involved.
Energy Efficiency and Environmental Impact

Although these particulars are thought to be materially correct their accuracy cannot be guaranteed and they do not form part of any contract.
Property data and search facilities supplied by www.vebra.com


















