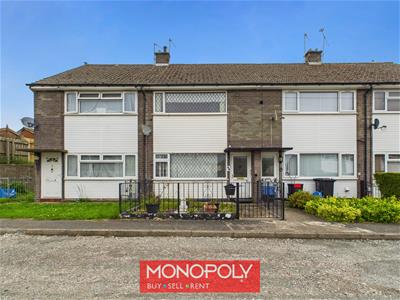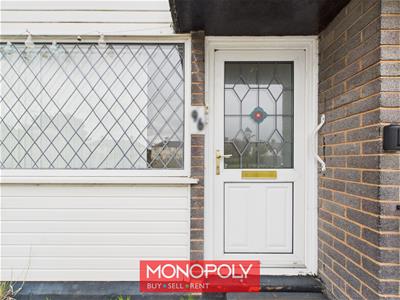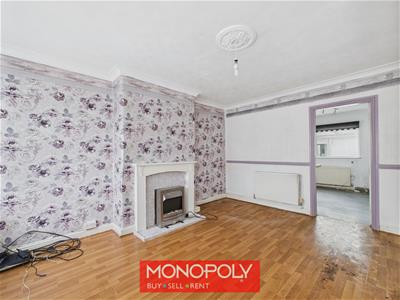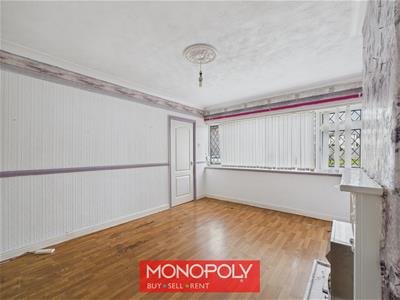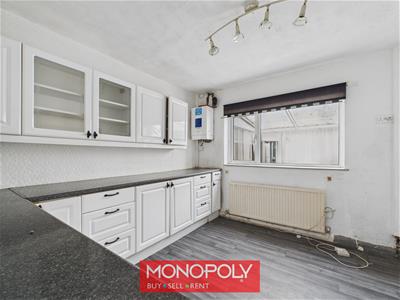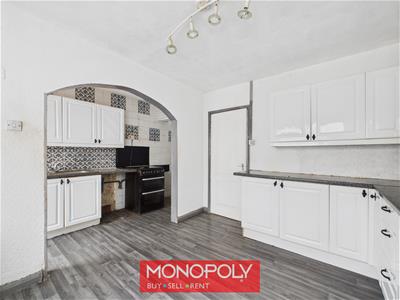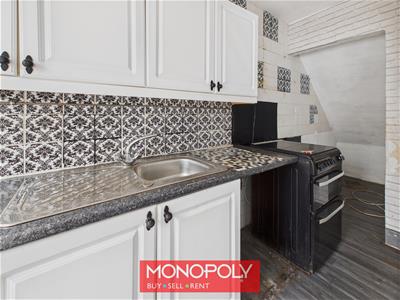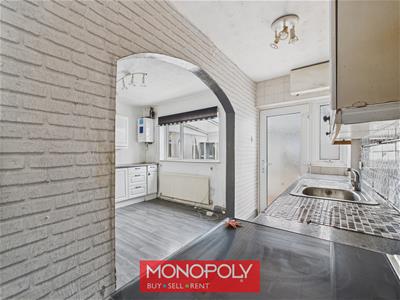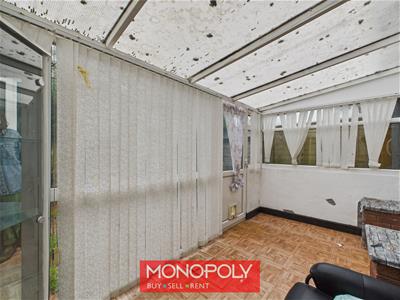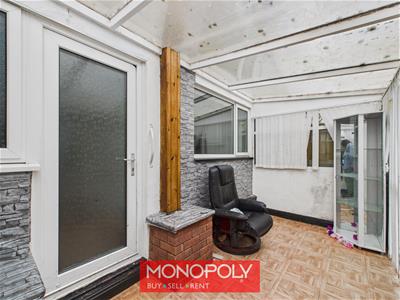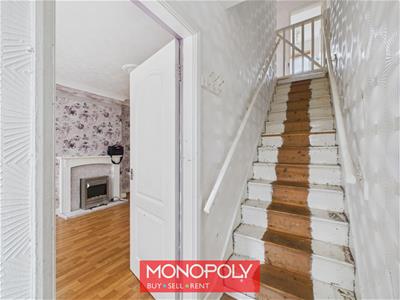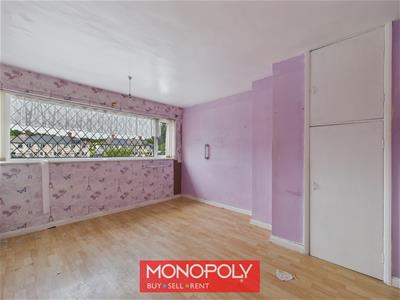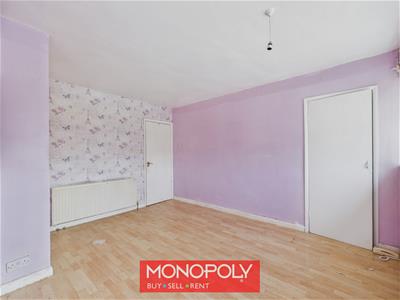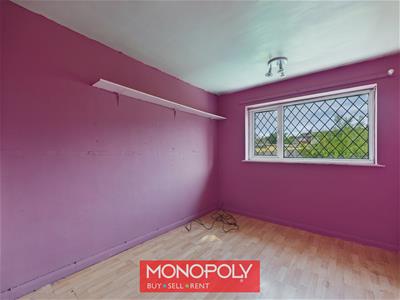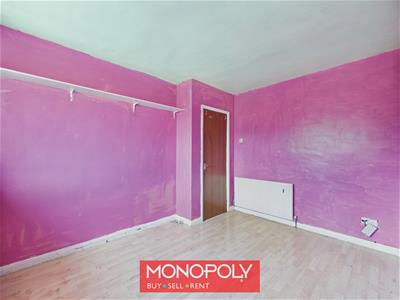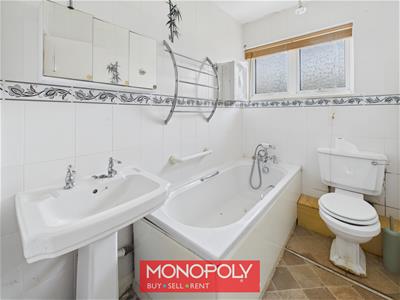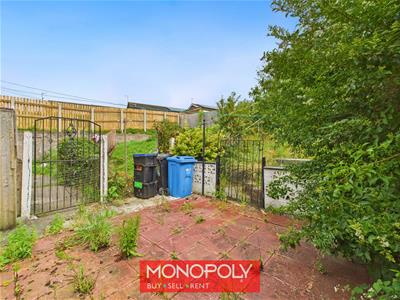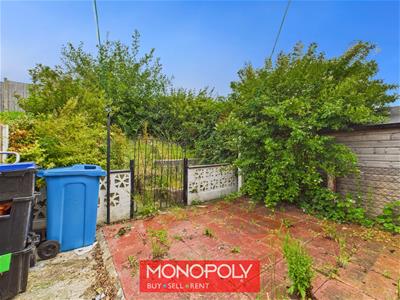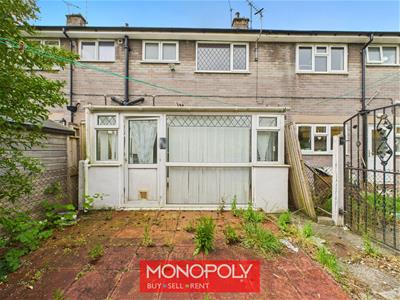
15-19 High Street
Denbigh
Denbighshire
LL16 3HY
Henllan Street, Denbigh
£105,000 Sold (STC)
2 Bedroom House
- Mid-Terraced House
- Deceptively Spacious
- Tiered Garden with Dividing Wall
- Local Amenities Nearby
- Walking Distance to Town Centre
- Perfect First Time Buy
- No Onward Chain
- Council Tax Band: B
- Freehold
MONOPOLY BUY SELL RENT are pleased to offer for sale this two-bedroom doer-upper located on Henllan Street in Denbigh, ideal for buyers looking to add value and put their own stamp on a property. Conveniently situated within walking distance of the town centre, local schools, and everyday amenities, this home offers a practical layout with plenty of potential. The accommodation includes a front lounge, a spacious kitchen diner, and a rear conservatory overlooking the garden. Externally, the property features a gated front garden and a paved rear garden, providing low-maintenance outdoor space. An excellent investment or first-time buy for those seeking a project in a central location. No onward chain.
Front Garden
Enclosed by wrought iron fencing with a matching gate, this low-maintenance garden features a paved path to the front door and gravel/slate areas.
Entry Hallway
0.94 x 1.65 (3'1" x 5'4")The entry hallway features a uPVC front door with decorative glass, wood-effect laminate flooring, and a painted handrail staircase. Wall hooks provide space for coats, with a ceiling light and a smoke detector positioned above.
Lounge
3.50 x 4.25 (11'5" x 13'11")The lounge has laminate flooring and features an electric fireplace set into a painted surround. A window with a criss-cross pattern faces the front, and there’s access through to the kitchen diner.
Kitchen Diner
3.06 x 3.33 (10'0" x 10'11")The kitchen diner has modern white units with stone-style worktops and a tiled splashback. There’s space for appliances and under-stairs storage, with access into the conservatory through a glazed door.
Conservatory
3.86 x 1.94 (12'7" x 6'4")The conservatory has tiled flooring and a polycarbonate roof, with double-glazed windows and a door, fitted with a cat flap, that opens to the rear garden.
Landing
1.91 x 1.08 (6'3" x 3'6")Upstairs, the landing has matching laminate flooring, a ceiling light, and access to the loft. A safety gate is fitted at the top of the stairs, with doors leading to both bedrooms and the bathroom.
Master Bedroom
3.46 x 4.04 (11'4" x 13'3")The main bedroom overlooks the front garden and includes a built-in wardrobe, airing cupboard, and mobility handles. The flooring is laminate, and there’s a radiator and ceiling light.
Bedroom 2
2.91 x 3.54 (9'6" x 11'7")The second bedroom faces the rear garden and includes shelving, laminate flooring, and ceiling spotlights.
Bathroom
1.53 x 2.30 (5'0" x 7'6")The bathroom includes a bath, toilet, and sink, with tiled walls and flooring. There is a textured window, radiator, towel rail, and mobility aids, along with fitted storage and ceiling spotlights.
Rear Garden
The rear garden includes a paved patio area providing space for outdoor seating. Beyond this is a tiered section, fenced off with a gate for access, offering additional enclosed space. There is a right of way through the neighbouring garden, designated for use as a fire escape.
Energy Efficiency and Environmental Impact

Although these particulars are thought to be materially correct their accuracy cannot be guaranteed and they do not form part of any contract.
Property data and search facilities supplied by www.vebra.com
