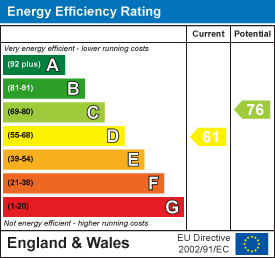
61 Tritton Gardens
Dymchurch
Kent
TN290NA
Mitcham Road, Dymchurch
Asking Price £395,000
3 Bedroom Bungalow - Detached
- Detached Bungalow Residence
- Convenient Central Location
- Set In Large Plot
- Three Bedrooms
- Spacious Lounge/Diner
- Kitchen/Breakfast Room
- Bathroom & En Suite Shower
- Detached Tandem Garage
- Ample Off Road Parking
- No Onward Chain
Mapps Estates are delighted to bring to the market this well presented three bedroom detached bungalow residence set on a large plot and conveniently located within level walking distance of the village high street and seafront. The well proportioned accommodation comprises a welcoming reception hall, a large lounge/diner, a kitchen/breakfast room, a master bedroom with en suite shower room, two further bedrooms and a family bathroom. The property enjoys a large rear garden, a detached tandem garage and ample off-road parking space. Being sold with no onward chain, an early viewing comes highly recommended.
Located in a popular residential area in the heart of Dymchurch, and within easy walking distance of local amenities and the sandy beach. The village centre has a small selection of local shops together with a Tesco mini-store, primary schooling, a doctors' surgery and a Village Hall. Secondary schools are available in both New Romney and nearby Saltwood and both boys' and girls' grammar schools being available in Folkestone. The M20 Motorway, Channel Tunnel Terminal and Port of Dover are all easily accessed by car. High Speed Rail Services to London St Pancras are available from Folkestone West (approximately 50 minutes travelling time) and Ashford International (approximately 40 minutes' travelling time).
Front Entrance Porch
With UPVC double glazed French doors, internal UPVC frosted double glazed panels and front door opening to reception hall.
Reception Hall
An 'L' shaped hallway with fitted cloaks cupboard, built-in airing cupboard with hot water cylinder and shelving over, heating thermostat, loft hatch with fitted loft ladder (the loft has light and a UPVC double glazed window), coved ceiling, radiator.
Lounge/Diner 22'2 x 17'8 (max points)
An 'L' shaped lounge/diner with a dining area opening to a spacious lounge, with front aspect UPVC double glazed window, rear aspect UPVC double glazed windows and French doors opening to patio and garden, brick-built feature fireplace and TV stand, coved ceiling, two radiators.
Kitchen/Breakfast Room 12'11 x 10'2
With rear aspect UPVC double glazed window looking onto garden, UPVC frosted double glazed back door, range of matching fitted store cupboards and drawers, rolltop work surfaces with tiled splashbacks, inset one and a half bowl stainless steel sink/drainer with mixer tap over, breakfast bar, four ring gas hob with pull-out extractor over and gas oven and grill under, space and plumbing for dishwasher and washing machine, space for fridge/freezer, cupboard housing wall-mounted Potterton 'Netaheat' gas-fired boiler, coved ceiling, tiled floor, radiator.
Bedroom 12'11 x 12'11
With front aspect UPVC double glazed window, coved ceiling, radiator, door to en suite shower room.
En Suite Shower Room 8'4 x 4'5
With UPVC frosted double glazed window, shower cubicle with electric shower, pedestal wash hand basin, WC, fully tiled walls, vinyl flooring, coved ceiling, radiator.
Bedroom 12'11 x 9'10
With front aspect UPVC double glazed window, coved ceiling, radiator.
Bedroom 12'6 x 8'7
With rear aspect UPVC double glazed window looking onto garden, coved ceiling, radiator.
Family Bathroom 8'5 x 6'5
With UPVC frosted double glazed window, corner bath, pedestal wash hand basin, WC, shower cubicle with Triton electric shower, mostly-tiled walls, coved ceiling, vinyl flooring, radiator.
Outside:
To the front of the property is a large concrete driveway providing off-road parking space for multiple cars or a caravan/motorhome if required and access to the tandem garage. There is gated access on both sides of the bungalow leading through to the large rear garden. This has been mostly laid to lawn and backs onto a waterway. There is a paved area to the rear of the garage, a paved patio adjacent to the living room French doors, an outside tap, and a further paved seating area to the side.
Garage 30'4 x 9'10 (max points)
A tandem garage with power and light, the front section having an up and over door, double doors to the side opening to the rear garden and a side aspect UPVC double glazed tilt & turn window, the rear section (9'1 width) having an up and over door and a side aspect UPVC double glazed tilt & turn window.
Energy Efficiency and Environmental Impact

Although these particulars are thought to be materially correct their accuracy cannot be guaranteed and they do not form part of any contract.
Property data and search facilities supplied by www.vebra.com






















