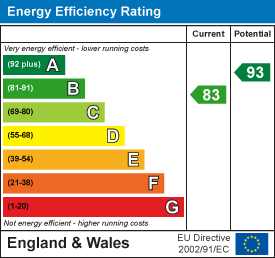
11 Market Place
Bingham
Nottinghamshire
NG13 8AR
Autumn Road, Cotgrave
£365,000
4 Bedroom House - Detached
A fabulous detached family home completed recently by Barratt Homes to the Wymeswold design with 1190 sq ft of space and with a very private and landscpaed rear garden.
Whether you are First Time Buyers, a growing family or those downsizing, looking for something easier to maintain, then this is the house that many are looking for... you can walk in, put your furniture down and do nothing! Arranged over two floors, the property provides immaculately presented accommodation including an entrance hall, lounge to the front and a large dining kitchen to the ground floor, a utility room and separate cloakroom / W,C., with the first floor landing giving access to four bedrooms (ensuite shower room to the main bedroom) and a family bathroom. The owners have thoughtfully created a sun-trap area of decking for those who enjoy al fresco dining during those balmy summer days.
Cotgrave village has an excellent range of local facilities and amenities, high grade schooling, and Nottingham city centre and West Bridgford are within easy reach. The property is strategically well located for the A46, A52 and in turn the M1 and A1 motorways. Local rail access points are also in various locations including Nottingham and Grantham with both providing fast rail access to the City of London.
For those looking for easy access to more facilities, then the local town of Bingham enjoys a wonderful range of supermarkets and independent shops, eateries, coffee house, public houses with a market held every Thursday. There is also a medical centre, pharmacies, dentists, leisure centre and a library. Should a shopping trip to the larger towns be the ‘order of the day’ Bingham has direct rail links to Nottingham and Grantham and bus routes to Nottingham and the surrounding villages.
Cotgrave is on the edge of the renowned Vale of Belvoir which provides endless hours of walks as well as a variety of quaint rural villages, each with their own individual character and many with a village pub!
Composite entrance door through to the Hallway
HALLWAY
with stairs to the first floor, under-stairs storage cupboard, herringbone flooring, central heating radiator and doors leading through to the dining kitchen and the lounge.
LOUNGE
5.18m x 3.20m (17'0 x 10'6)UPVC double glazed window to the front elevation, feature fireplace, central heating radiator.
.
DINING KITCHEN
KITCHEN AREA
4.50m x 3.20m (14'9 x 10'6)
DINING AREA
3.66m x 2.82m (12'0 x 9'3)
UTILITY ROOM
1.83m x 1.60m (6'0 x 5'3)
CLOAKROOM
LANDING
BEDROOM 1
3.20m x 2.90m (10'6 x 9'6)UPVC double glazed window to the front elevation, central heating radiator. Wardrobe recess.
EN-SUITE SHOWER ROOM
BEDROOM 2
3.35m x 3.28m (11'0 x 10'9)UPVC double glazed window to the rear elevation, central heating radiator. Wardrobe recess.
BEDROOM 3
2.79m x 2.29m (9'2 x 7'6)UPVC double glazed window to the rear elevation, central heating radiator.
BATHROOM
Fitted with a three piece suite in white comprising a low level flush W.C., contemporary pedestal wash basin and a panelled bath with mixer tap. Central heating radiator and an opaque UPVC double glazed window to the side elevation.
BEDROOM 4
3.20m x 2.06m (10'6 x 6'9)UPVC double glazed window to the front elevation, central heating radiator.
OUTSIDE TO THE FRONT
To the front of the property there is a driveway providing off road parking for up to two vehicles and leading to the GARAGE. Pathways lead to the front entrance door and plantings to either side.
OUTSIDE TO THE REAR
There is timber fencing to the boundaries and an adjacent well maintained garden which includes a variety of shrubs and raised planting areas. An extended patio area and pathway to the raised area of decking. A relaxing haven for those who enjoy al fresco entertaining during those balmy summer evenings. Sensibly, an outside tap has been provided.
Energy Efficiency and Environmental Impact

Although these particulars are thought to be materially correct their accuracy cannot be guaranteed and they do not form part of any contract.
Property data and search facilities supplied by www.vebra.com



































