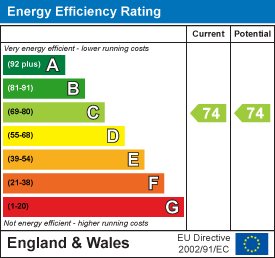The Lightwell, Cornwall Street, Birmingham
Chain Free £450,000
2 Bedroom Apartment - Penthouse
- Luxury penthouse apartment
- 2 double bedrooms with floor to ceiling windows
- 2 luxury bathrooms with underfloor heating
- Large terrace looking toward St Paul's Square
- A uniqure development, converted in 2019
- 0.3 miles to Grand Central
- Colmore Business District location
- Service charge - £2926.16pa approx.
- Ground rent - £400pa approx.
- 245 years remaining on the lease
The Lightwell was created to reflect the character and energy of the Colmore Business District. From the commercial ground floor to the exclusive penthouses, the development radiates luxury, elegance, and sophistication throughout. Framing a bespoke central courtyard - or “Lightwell” - this striking core draws in light and space, elevating city living to truly breathtaking levels.
This impressive penthouse apartment in The Lightwell offers a spacious living area with a designated dining zone, open-plan kitchen with island for entertaining, two double bedrooms, two bathrooms, and a large private terrace. Located on the sixth floor, the property is nearly new and finished to a high standard, ready for the next owners to move in and enjoy. With triple-aspect windows, natural light fills the apartment from the moment you step inside, with skyline views giving a real sense of the city around you - while still enjoying your own peaceful escape.
Every detail of The Lightwell’s interiors has been thoughtfully designed to echo the architect’s vision and the development’s prime location. From shared spaces to the individual apartments, every element has been considered with care - both in terms of structure and style - blending heritage and contemporary touches to create refined, livable spaces that represent luxury city-centre living at its best.
The Lightwell’s location in the Colmore Business District offers ideal access to the city’s key train stations and tram links. A wealth of bars and restaurants are nearby, making this an unbeatable base for both business and leisure. You're also situated close to the offices of HSBC, PwC, KPMG, BT and Goldman Sachs, all within a 10 minute walk of the property.
This outstanding apartment enjoys abundant light thanks to the central Lightwell, as well as from its spacious private terrace overlooking St Paul’s Square - a perfect setting to relax at the end of the day.
Living Room
 Large open plan living room with dining area. Floor to ceiling windows
Large open plan living room with dining area. Floor to ceiling windows
Terrace
 Covered terrace with views toward St Paul's Square and the Jewellery Quarter
Covered terrace with views toward St Paul's Square and the Jewellery Quarter
Kitchen
 Luxury kitchen with Siemans and Zanussi integrated appliances
Luxury kitchen with Siemans and Zanussi integrated appliances
Bedroom 1
 Double bedroom with storage space and Ensuite
Double bedroom with storage space and Ensuite
Ensuite
 Large walk in shower with waterfall shower. Underfloor heating and heated towel rail.
Large walk in shower with waterfall shower. Underfloor heating and heated towel rail.
Bedroom 2
 Double Bedroom with storage space
Double Bedroom with storage space
Bathroom
 Family bathroom with overhead waterfall shower over bath. Underfloor heating and heated towel rail.
Family bathroom with overhead waterfall shower over bath. Underfloor heating and heated towel rail.
Disclaimer
- Upon formal acceptance of an offer, all purchasers will be asked to produce identification and full details of their chosen solicitor. In order to avoid delays, this must be produced swiftly. Unreasonable delays may result in the acceptance being withdrawn.
- These property details do not constitute part or all of an offer or contract.
- Purchasers are advised to check the measurements before committing to any expense as many of the measurements are taken directly from the developer’s original floorplans. Changes or adjustments may have been made since, or the original measurements may have not been accurate. Photos and visuals are for reference only and may not be the exact apartment.
- Apparatus, equipment, figures, fittings, goods or services have not been formally checked by FleetMilne. It is in the purchaser’s interest to check the working condition. Access can be arranged in order to do so– please just request an additional visit via our team.
- The legal title of the property has not been checked by FleetMilne, purchasers are advised to instruct their solicitor to do this.
Energy Efficiency and Environmental Impact


Although these particulars are thought to be materially correct their accuracy cannot be guaranteed and they do not form part of any contract.
Property data and search facilities supplied by www.vebra.com













