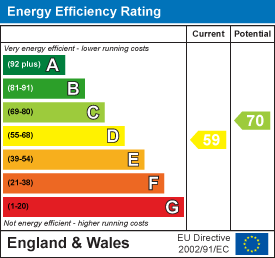Property @ Kemp & Co
Email: sales@propertyatkemp.co.uk
350 Skircoat Green Road
Halifax
West Yorkshire
HX3 0RR
Lower Skircoat Green, Halifax
Offers Over £145,000
2 Bedroom Cottage
- Highly Desirable Location
- Delightful Stone Built Cottage
- Spacious Lounge with Dining Area
- Stone Inglenook Fireplace with Log Burning Stove
- Beamed Ceiling
- Courtyard Garden
- 2 Bedrooms
- Modern Bathroom
- Realistically Priced
- Viewing Essential
Situated in the charming area of Lower Skircoat Green, Halifax, this delightful cottage offers a perfect blend of comfort and character. With two well-proportioned bedrooms, this property is ideal for small families, couples, or individuals seeking a peaceful retreat.
The inviting reception room serves as the heart of the home, providing a warm and welcoming space for relaxation and entertaining. The charm and character of this spacious room is enhanced by the beamed ceiling and inglenook fireplace The cottage's layout is thoughtfully designed, ensuring a cosy atmosphere throughout. The bathroom is conveniently located, catering to the needs of modern living while maintaining the cottage's traditional charm.
Lower Skircoat Green is known for its picturesque surroundings and friendly community, boasts easy access to local amenities, including outstanding schools, parks, and Trans Pennine transport links, ensuring that you are never far from the conveniences of town or city life.
This cottage presents a wonderful opportunity to own a piece of Halifax's heritage, combining the allure of a quaint dwelling with the practicality required for contemporary living. Whether you are looking to settle down or invest in a property with character, this charming cottage is certainly worth considering.
ENTRANCE HALL
UPVC double glazed front entrance door opens into the entrance hall, featuring exposed stonework and quarry tiled flooring.
From the entrance hall door opens to the
LOUNGE WITH DINING AREA
4.34m x 4.65m (14'2" x 15'3")A truly delightful room, full of charm and character with beamed ceiling and a stone inglenook fireplace, which features a log-burning stove on a matching stone hearth. UPVC double glazed window to the rear elevation, one double radiator, one TV point, and a fitted carpet.
From the lounge through to the
OPEN PLAN KITCHEN
2.50m x 2.09m (8'2" x 6'10")Fitted with a range of wall and base units with matching work surfaces. Stainless steel single drainer sink unit with mixer tap, electric cooker with stainless steel extractor in canopy above, breakfast bar, and plumbing for an automatic washing machine. The kitchen is tiled around the work surfaces with complementing colour schemes to the remaining walls.
UPVC double glazed window to the front elevation, enjoying an attractive garden outlook.
From the kitchen door opens to the cellar head with steps leading down to the
CELLAR
This keep cellar, provides useful storage facilities and has power and light.
From the kitchen stairs with fitted carpet lead to the
LANDING
With access to a loft and a fitted carpet.
From the landing door opens to
BEDROOM ONE
4.65m x 3.25m (15'3" x 10'7")A spacious double bedroom with UPVC double glazed windows to the rear elevation, one single radiator, and a fitted carpet.
From the landing door opens to
BEDROOM TWO
3.13m x 2.46m narrowing to 1.73m (10'3" x 8'0" narUPVC double glazed window to the front elevation, one single radiator, fitted carpet, and Baxi central heating boiler.
From the landing door opens to the
BATHROOM
With a modern white three-piece suite comprising pedestal wash basin, low flush WC, and large walk-in shower cubicle with rainfall and handheld shower units. This attractive bathroom is tiled around the shower, with a complementing colour scheme to the remaining walls and a matching tiled floor. Inset spotlights fitted into the ceiling, UPVC double glazed window to the front elevation, and one single radiator.
EXTERNAL
To the front of the property, there is a delightful courtyard garden with stone flagged seating area, and a bin store.
GENERAL
The property is constructed of stone and surmounted with a stone slate roof. It benefits from all main services: gas, water, and electricity, along with UPVC double glazing and gas central heating.
The property is freehold and is in Council Tax Band B.
VIEWING
Strictly by appointment please contact Property@Kemp & Co, on 01422 349222
Energy Efficiency and Environmental Impact

Although these particulars are thought to be materially correct their accuracy cannot be guaranteed and they do not form part of any contract.
Property data and search facilities supplied by www.vebra.com









