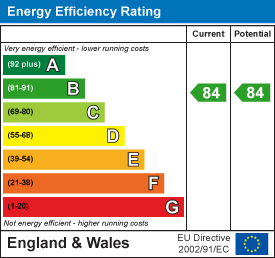
11 Market Place
Bingham
Nottinghamshire
NG13 8AR
Mill Hill Road, Bingham, Nottingham
£235,000
2 Bedroom House - Semi-Detached
This is an excellent opportunity for one lucky purchaser to acquire a well maintained and considerably enhanced 2 bedroomed home for under £240,000 – with ample off street parking to the front for two vehicles and the block paved driveway leads to the double gates, behind which is a useful carport. The gas centrally heated and double glazed interior enjoys a pleasant light and airy feel to it and the larger than average rear garden has been sensibly landscaped to provide the perfect location for the early morning cup of tea, to the ideal area from which to enjoy the last drops of Merlot... and the gardens are not heavily overlooked! The tri-fold doors ensure a wonderful feeling of space and light once fully drawn back.
The current owner benefits on average from an annual average £260 windfall from the solar panels which have been fitted to the front elevation of the roof and are freehold..
For the busy executive, the upgraded A46 & A52 are close at hand providing access to the surrounding commercial centres of Nottingham, Newark, Leicester and Grantham.
Bingham enjoys a wonderful range of supermarkets and independent shops, eateries, coffee house, public houses with a market held every Thursday. There is also a medical centre, pharmacies, dentists, leisure centre and a library. Should a shopping trip to the larger towns be the ‘order of the day’ Bingham has direct rail links to Nottingham and Grantham and bus routes to Nottingham and the surrounding villages.
Bingham is on the edge of the renowned Vale of Belvoir which provides endless hours of walks as well as a variety of quaint rural villages, each with their own individual character and many with a village pub!
Double glazed entrance door through to
HALLWAY
with stairs to the first floor. Central heating radiator. Wood effect laminate flooring. Fitted under-stairs storage cupboards.
DINING LOUNGE
4.11m x 3.96m (13'6 x 13'0)with tri-fold doors ensure a wonderful feeling of space and light once fully drawn back. Stylish central heating radiators. Under stairs cupboard. Wood effect flooring.
BREAKFAST KITCHEN
3.20m x 1.98m (10'6 x 6'6)with L shaped work surface with drawers and cupboards under. Gas hob with oven under and extractor hood over. Tiled splash backs. Single drainer sink unit. Plumbing for an automatic washing machine and a slimline dishwasher. Double glazed window to the front. Gas fired combination boiler serving the domestic hot water supply and central heating system. Wood effect laminate flooring. Wall mounted cupboard units. Space for a fridge freezer.
LANDING
with double glazed window.
BEDROOM 1
3.81m x 2.90m (12'6 x 9'6)with built-in triple wardrobe and further wardrobes / storage cupboards. Double glazed window. Central heating radiator.
BEDROOM 2
3.43m x 2.44m (11'3 x 8'0)with double glazed window. Central heating radiator. Wood effect flooring.
UPGRADED BATHROOM
with suite comprising panelled bath with shower over and screen, wash basin with cupboard under and a low flush W.C. Double glazed window. Central heating towel radiator. Mirror fronted cabinet.
OUTSIDE - FRONT
The property occupies a pleasant and elevated location behind an open plan frontage, landscaped to maximise the off-road parking. Double width block paved driveway and double gates that allow for secure parking to the side with a car port. Sensibly, an outside tap has been fitted to the front.
.
OUTSIDE - REAR
The larger than average rear garden has been landscpaed and is mainly laid to lawn with a patio area at the head of the garden for those who enjoy al fresco dining during those balmy summer evenings. The garden is fully enclosed by panelled fencing and there is access to the open car port. A further patio area has been created whic is open plan to the dining lounge once the tri-fold doors are pulled back.
Energy Efficiency and Environmental Impact

Although these particulars are thought to be materially correct their accuracy cannot be guaranteed and they do not form part of any contract.
Property data and search facilities supplied by www.vebra.com






























