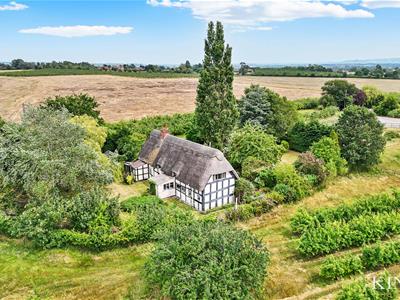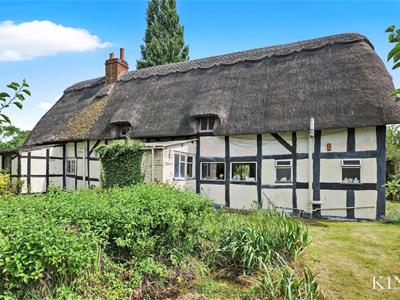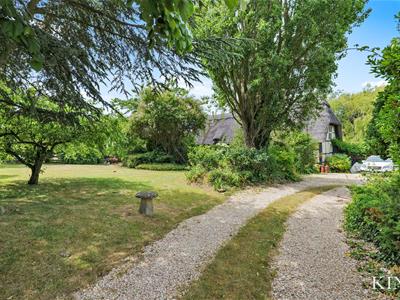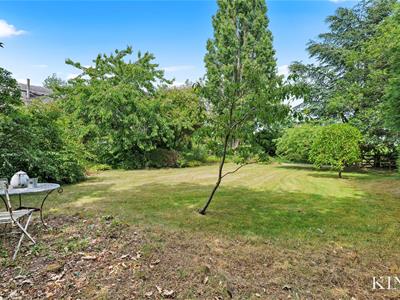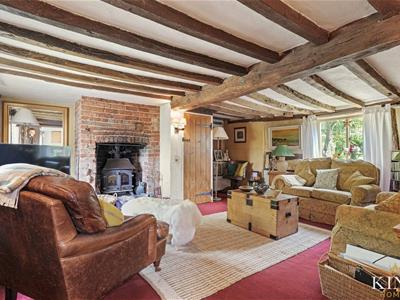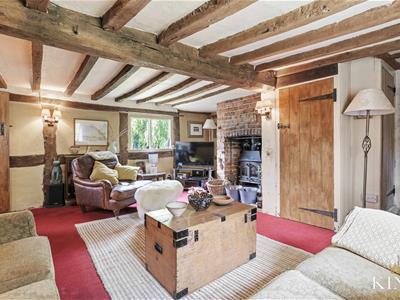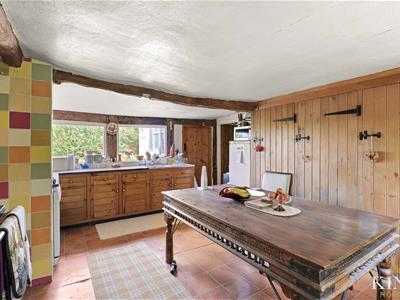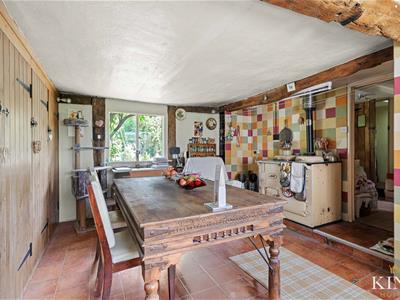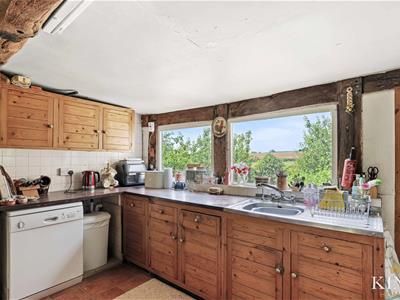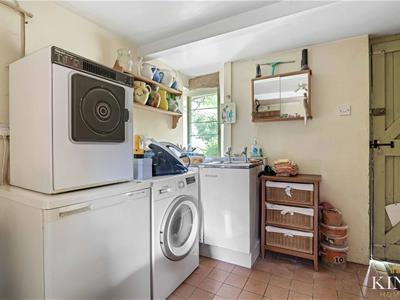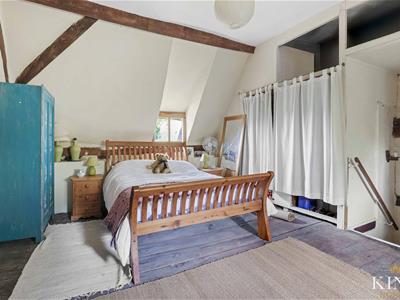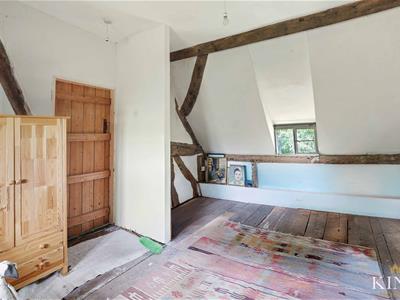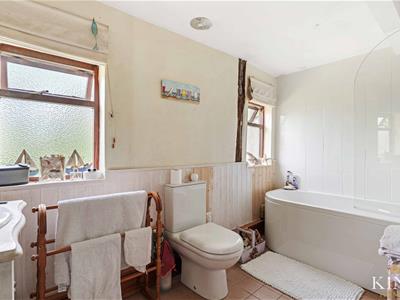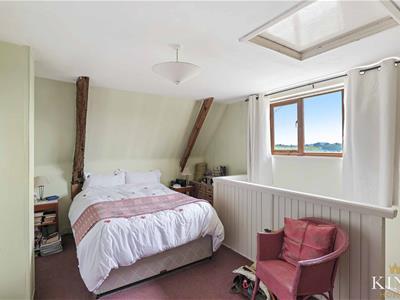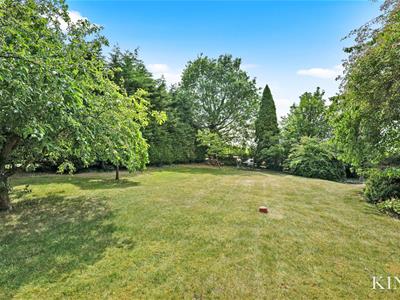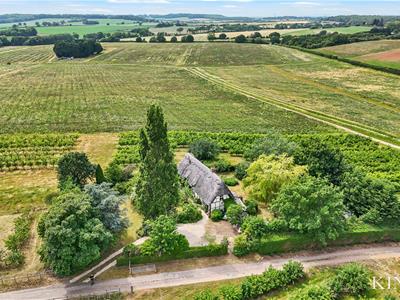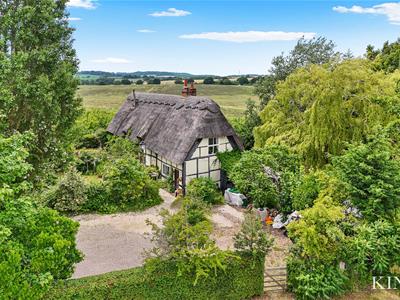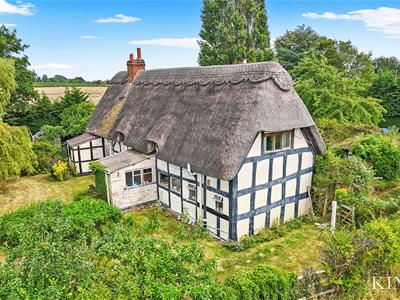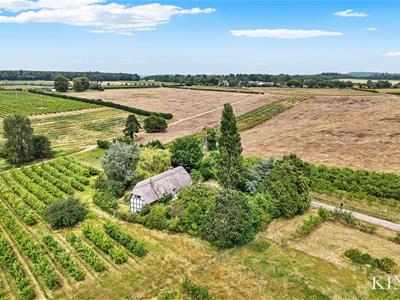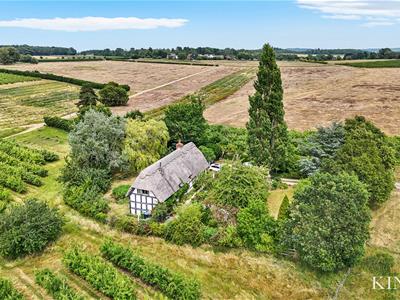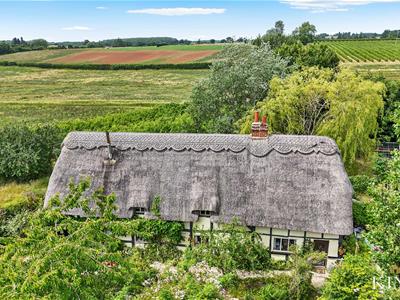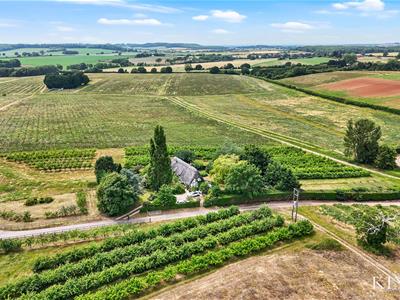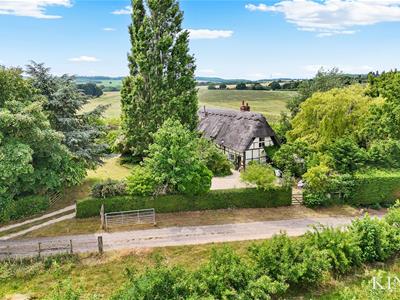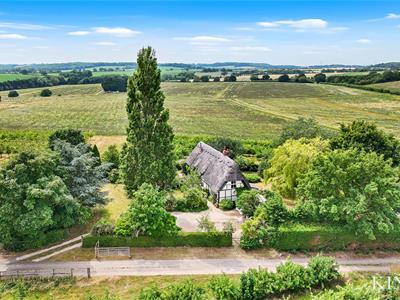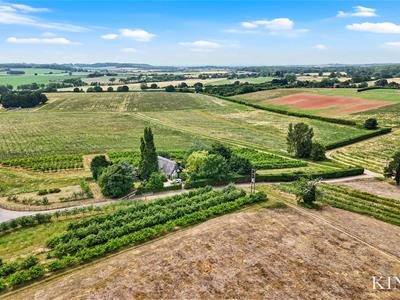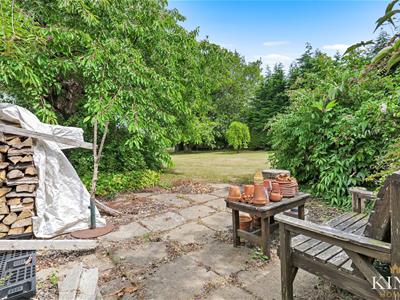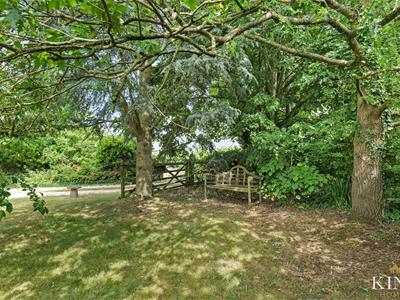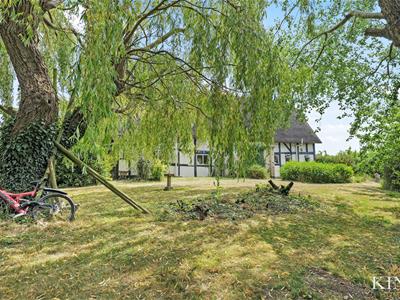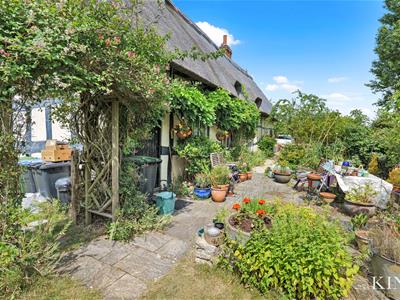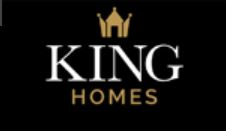
35-36 Guild Street
Stratford-upon-Avon
Warwickshire
CV37 6QY
Dunnington, Alcester
Guide price £675,000 Sold (STC)
4 Bedroom Cottage - Detached
** Quintessential Detached Thatched Cottage ** Four Large Bedrooms ** Self-Contained Annexe ** Large Enchanting Gardens ** Surrounded by Gorgeous Countryside ** Driveway Parking ** Tucked away in the peaceful village of Dunnington, this spacious Grade 2 Listed detached cottage offers charm, character and exceptional versatility. Set within 0.3 acres of mature gardens and surrounded by open countryside, the property includes a fully self-contained annexe with its own private entrance – perfect for multi-generational living or guest accommodation. Inside, the main house features bright, well-proportioned living spaces, three double bedrooms, and a spacious kitchen/dining room filled with natural light. A rare opportunity to enjoy country living in a truly idyllic setting, just a short drive from Alcester and surrounding amenities.
Charming Detached Thatched Cottage with Self-Contained Annexe – Dunnington, Alcester
Set within 0.3 acres in a peaceful rural location
Set within approximately 0.3 acres of mature gardens in the picturesque village of Dunnington, this detached thatched cottage is full of charm and character. Surrounded by open countryside, the property offers flexible living space along with a fully self-contained annexe – ideal for multi-generational living, guests or potential income – all in a wonderfully private and tranquil setting.
Ground Floor
At the heart of the home is a bright and welcoming kitchen/dining room, with dual aspect windows bringing in plenty of natural light and garden views. Just off the kitchen is a useful store room, perfect for additional storage or as a pantry.
A well-proportioned reception/utility room complements the kitchen beautifully, offering flexibility as a secondary living space, laundry area or home office. The ground floor bathroom is fitted with a shower, WC and basin, and is ideally positioned for everyday use.
The living room is a warm and inviting space, perfect for relaxing and entertaining, with character features and a lovely outlook over the gardens.
Self-Contained Annexe
With its own private entrance, the annexe is a superb addition, ideal for independent living or guests. It includes a spacious living room, a well-fitted kitchen, and a staircase leading to a generous double bedroom with its own en-suite shower room. The layout provides excellent flexibility while remaining connected to the main house if desired.
First Floor – Main House
Upstairs in the main house are three comfortable double bedrooms, each full of character and enjoying views over the surrounding gardens and countryside. The layout works equally well for families, couples or those needing space to work from home.
Outside
The cottage sits within approximately 0.3 acres of mature gardens, with lawned areas, established trees and planting, and a lovely sense of privacy. An attached garden shed to the rear of the annexe offers excellent outdoor storage or workshop space. The setting is quiet and rural, with bridleways and countryside walks right on the doorstep, yet within easy reach of Alcester and nearby villages.
Reception/Utility
3.35m x 4.03m (10'11" x 13'2")
Kitchen/Dining Room
5.27m x 4.03m (17'3" x 13'2")
Bathroom
1.82m x 3.51m (5'11" x 11'6")
Store
2.31m x 3.09m (7'6" x 10'1")
Living Room
5.27m x 4.86m (17'3" x 15'11")
Bedroom 1
5.27m x 4.91m (17'3" x 16'1")
Bedroom 2
5.27m x 3.88m (17'3" x 12'8")
Bedroom 3
5.27m x 3.59m (17'3" x 11'9")
Annexe Living Room
5.27m x 4.80m (17'3" x 15'8")
Annexe Kitchen
1.92m x 1.92m (6'3" x 6'3")
Annexe Bedroom
3.55m x 4.59m (11'7" x 15'0")
En-suite
1.62m x 2.30m (5'3" x 7'6")
Shed
Although these particulars are thought to be materially correct their accuracy cannot be guaranteed and they do not form part of any contract.
Property data and search facilities supplied by www.vebra.com
