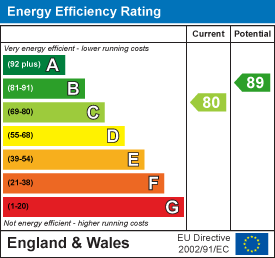.png)
55 High Street
Cowbridge
Vale of Glamorgan
CF71 7AE
Townmill Road, Cowbridge, Vale of Glamorgan. CF71 7BE
Guide Price £799,950 Sold (STC)
4 Bedroom House - Detached
An extremely well positioned family home, conveniently located a level walk from Cowbridge Town and its shops, schools and facilities. The modern accommodation is “move in” ready and includes: hallway, kitchen/breakfast room, dining room, family lounge and second sitting room/study. Also ground floor WC. To the first floor: 4 bedrooms, the largest 3 all being doubles with their own fitted wardrobe and the fourth being a generous single. Family bathroom with shower over bath. Ample driveway parking. Detached garage. Enclosed and sheltered southerly facing low maintenance garden to the rear.
SITUATION
The Historic Market Town of Cowbridge is at the heart of the rural vale and is famous for its quality, individual shops, boutiques; restaurants, pubs and cafes; and is home to a centrally positioned Waitrose store. Further services include a health centre, leisure centre, various sporting clubs, public library and Old Hall Community Centre. There are also local primary and secondary schools within the town itself. Access both east and west is via the A48, which by-passes the Town. The City of Cardiff which has the usual amenities of a Capital City lies some 13 miles to the east with a main line rail connection to London in around two hours. The M4 motorway lies to the north of Cowbridge and junctions 33, 34 and 35 service "The Vale". There are several golf courses within the area and the heritage coast with its cliff-top walks and mixture of sandy and stony beaches lies to the south and west.
ABOUT THE PROPERTY
Built in around 2013, Hoggan House is a great modern home in a wonderful location, conveniently close to - and a level walk from - Cowbridge Town Centre and its shops, schools and amenities. As such these properties are exceedingly popular. The accommodation is spacious and, in particular, it benefits from a southerly facing garden to the rear. An entrance porch leads into a central ground floor hallway from which doors lead to the kitchen, to the lounge and to a study while a staircase leads to the first floor. One additional door opens into a ground floor WC. The kitchen looks to the front of the property and has a second window to the side, driveway elevation; a door leads to the same. It includes a great run of storage units with granite works surfaces and appliances, where fitted, to stay including: 5-burner gas hob, double oven, microwave and fully integrated fridge, freezer, dishwasher and washing machine. There remains ample room to the heart of the kitchen for a breakfast table while double doors open into a dining room to the rear of the property. Both the interconnecting dining room and the family lounge have double, French doors leading into the rear garden; both enjoy a sunny, southerly aspect looking over the same. A highly useful additional reception room – currently used as a home study – looks to the front elevation.
To the first floor the landing area has doors leading to all 4 bedrooms and to the family bathroom. The principal bedroom looks to the front elevation and is a generous double with fitted wardrobes and its own contemporary en suite shower room. Bedrooms 2 and 3 look to the front and rear elevations respectively and both have fitted wardrobes. These are both generous double bedroom. Bedroom 4 overlooks the rear garden and is a good sized single room. The family bathroom features a three piece suite in white with shower over the bath.
GARDENS AND GROUNDS
A gated entrance leads from Townmill Road through a forecourt garden to the entrance porch and principal doorway. To the rear of the property is a southerly facing garden, there being a paved patio space accessed via French doors from both the lounge and the dining room leading, in turn, to a larger, level "astroturf" lawn. To the western side of the property is a long, tarmac-topped driveway with parking for 2 to 3 cars. It runs to a detached garage (approx. max 6m x 3m) entered via an up and over door. It has power connected and eaves storage; a pedestrian door opens from the garage into the garden whole a gated entrance from the drive opens in to the garden. Beyond the garage is a neat paved area with timber store shed to remain.
ADDITIONAL INFORMATION
Freehold. All mains services connect to the property. Gas-fired central heating. Metered water supply. Council tax: Band G
PROCEEDS OF CRIME ACT 2002
Watts & Morgan LLP are obliged to report any knowledge or reasonable suspicion of money laundering to NCA (National Crime Agency) and should such a report prove necessary may be precluded from conducting any further work without consent from NCA.
Energy Efficiency and Environmental Impact

Although these particulars are thought to be materially correct their accuracy cannot be guaranteed and they do not form part of any contract.
Property data and search facilities supplied by www.vebra.com






















