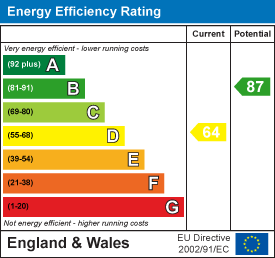155 Albany Road
Offers Over £238,000 Sold (STC)
2 Bedroom House - End Terrace
- Fully Re-Decorated
- 2 Bedroom End Terrace
- Close to Local Amenities
- Available Now
This spacious two bedroom end of terrace house is situated in this residential area of Upper Gillingham, within easy walking distance of Gillingham High Street and Mainline Railway Station for high speed links to London St Pancras International and fast commuter service into London Victoria.
This property has just been re-decorated and new carpets fitted. Step inside the hallway and you will find 2 reception rooms and fitted kitchen, there is a good size conservatory leading to a lawned rear garden, upstairs there are 2 bedrooms and a bathroom/WC.
Please call the friendly sales team at Wright & Co, for your earliest appointment!
ENTRANCE DOOR TO
ENTRANCE HALL
STAIRCASE. CUPBOARD UNDER STAIRS. DOUBLE RADIATOR.
LOUNGE
4.3 x 3 (14'1" x 9'10")DOUBLE GLAZED WINDOW TO FRONT. RADIATOR. FIREPLACE.
DINING ROOM
3.8 x 3 (12'5" x 9'10")DOUBLE RADIATOR. FRENCH DOORS TO
CONSERVATORY
3.5 x 2.5 (11'5" x 8'2")DOOR TO GARDEN. BUILT IN UTILITY CUPBOARD. TOILET. RADIATOR.
KITCHEN
3 x 1.5 (9'10" x 4'11")DOUBLE GLAZED WINDOW TO REAR. RANGE OF BASE AND EYE LEVEL CUPBOARD AND DRAWER UNITS. WORKTOPS. INSET SINGLE DRAINER SINK UNIT. BUILT IN OVEN AND HOB.
FIRST FLOOR LANDING
DOORS TO:
BEDROOM 1
4.0 x 3.6 (13'1" x 11'9")DOUBLE GLAZED WINDOW TO FRONT. RADIATOR.
BEDROOM 2
3.8 x 3 (12'5" x 9'10")DOUBLE GLAZED WINDOW TO REAR. RADIATOR.
BATHROOM
2.8 x 1.7 (9'2" x 5'6")DOUBLE GLAZED WINDOW TO REAR. WHITE SUITE COMPRISING OF ROLL TOP BATH SHOWER. WASH HAND BASIN. LOW LEVEL W/C. TILED SPLASHBACKS. RADIATOR.
EXTERIOR
REAR. APPROX 50 LAID TO LAWN. SIDE GATE. SHED. PATIO.
Energy Efficiency and Environmental Impact

Although these particulars are thought to be materially correct their accuracy cannot be guaranteed and they do not form part of any contract.
Property data and search facilities supplied by www.vebra.com



















