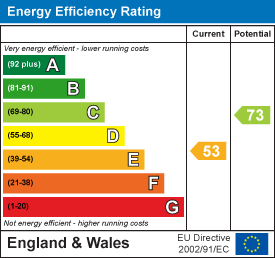Elmsleigh Drive, Leigh-On-Sea
£575,000 Sold (STC)
3 Bedroom House - Detached
- Attractive Three Bedroom Detached House
- Large Corner Plot
- Lounge/Diner
- Kitchen & Separate Utility Room
- Master Bedroom With En-Suite Shower Room
- Great Size Rear Garden
- Two Single Garages to Rear
Nestled in the desirable area of Elmsleigh Drive, Leigh-On-Sea, this attractive detached house presents an excellent opportunity for families and individuals alike. The property boasts a spacious entrance hall that leads to a well-appointed lounge/diner, perfect for entertaining guests or enjoying family meals. Additionally, a cosy sitting room offers a tranquil space for relaxation.
The ground floor also features a functional kitchen, a utility room for added convenience, and a cloakroom, ensuring practicality for everyday living. Upstairs, you will find three inviting bedrooms, including a master bedroom complete with an en-suite shower room, providing a private retreat for the homeowners.
Set on a large corner plot, this property offers ample outdoor space, ideal for gardening enthusiasts or for children to play. The generous plot also presents significant potential for extension, allowing you to tailor the home to your specific needs and desires.
With its charming features and prime location, this detached house is a wonderful opportunity to create a family home in a sought-after area. Don't miss the chance to explore the possibilities this property has to offer.
Accommodation Comprises
The property is approached via part double glazed entrance door leading to:
Entrance Porch
1.68m x 0.94m (5'6 x 3'1)Tiled flooring, part glazed door leading to:
Entrance Hall
2.97m x 2.36m (9'9 x 7'9)With continuation of tiled flooring, smooth plastered ceiling, stairs leading to the first floor accommodation. Doors to:
Ground Floor Cloakroom
2.31m x 0.94m (7'7 x 3'1)Double glazed obscure window to rear aspect, two piece suite comprising; low level WC, wall mounted wash hand basin, stone flooring, smooth plastered ceiling, radiator.
Lounge/Diner
6.12m x 5.82m < 3.28m (20'1 x 19'1 < 10'9)A great size L shaped room with double glazed windows to both front and side aspects with French doors opening out onto the rear garden, wood flooring, feature fireplace with inset gas coal effect fire, plate rack, three radiators.
Kitchen
3.89m x 2.59m (12'9 x 8'6)Double glazed window and adjacent door to rear aspect. The kitchen is fitted to include a stainless steel single drainer sink unit with mixer tap inset into a range of rolled edge worksurfaces with cupboards and drawers beneath, built in double oven and electric hob with extractor hood above, further range of matching eye level wall mounted units, integrated dishwasher, tiled flooring.
Sitting Room
3.68m x 3.68m (12'1 x 12'1)Double glazed windows to front and side aspects, wood flooring, smooth plastered ceiling, brick built fireplace with inset log burner, picture rail, radiator.
Utility Room
1.60m x 1.47m (5'3 x 4'10)Double glazed obscure window to front aspect, tiled flooring, appliance space for washing machine and fridge, wall mounted boiler (n/t).
First Floor Landing
6.12m x 0.64m (20'1 x 2'1)A great size landing with double glazed window to side aspect, carpeted, built in storage cupboard, smooth plastered ceiling with access to loft space. Doors to:
Bedroom One
5.87m < 3.68m x 4.14m plus depth of wardrobes (19'A great size master bedroom with double glazed windows to front and side aspect, carpeted, range of fitted floor to ceiling wardrobes, two radiators. Door to:
En-Suite Shower Room
2.29m x 1.55m (7'6 x 5'1)Double glazed obscure window to side aspect, three piece suite comprising; fully tiled shower cubicle, low level WC, half pedestal wash hand basin, half tiled to surrounding walls, smooth plastered ceiling with inset spotlighting, tiled flooring, heated towel rail.
Bedroom Two
3.99m x 3.68m (13'1 x 12'1)Double glazed windows to front and side aspect, carpeted, range of built in floor to ceiling mirror fronted sliding door wardrobes, radiator.
Bedroom Three
4.04m x 2.29m (13'3 x 7'6)Double glazed window to front aspect, carpeted, built in wardrobe, radiator.
Bathroom
2.18m x 2.01m (7'2 x 6'7)A great size family bathroom with two double glazed obscure windows to rear aspect, modern suite comprising; panelled bath with mixer tap and shower attachment, wash hand basin with mixer tap and vanity cupboards and drawers beneath, low level WC, smooth plastered ceiling with inset spotlighting, tiled flooring, radiator.
Externally
Rear Garden
The property benefits from a great size rear garden which commences with a paved patio area to the immediate rear with side access to the street. The remainder of the garden is laid to lawn and enclosed by brick wall and fencing.
Front Garden
The property also benefits from a great size front garden which is mainly laid to lawn.
Parking Facilities
There are two single garages providing off street parking, located to the rear of the property accessed via a Picketts Avenue.
Energy Efficiency and Environmental Impact

Although these particulars are thought to be materially correct their accuracy cannot be guaranteed and they do not form part of any contract.
Property data and search facilities supplied by www.vebra.com
.png)
























