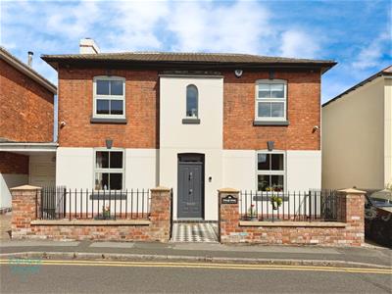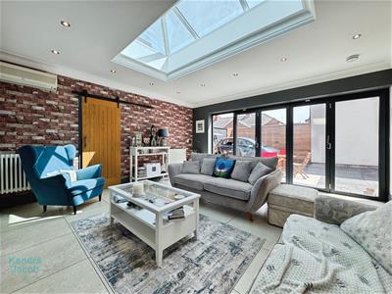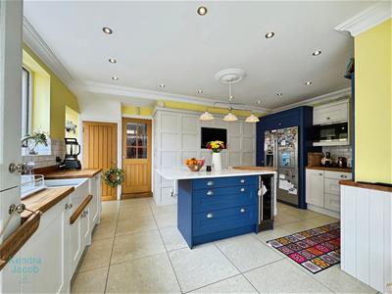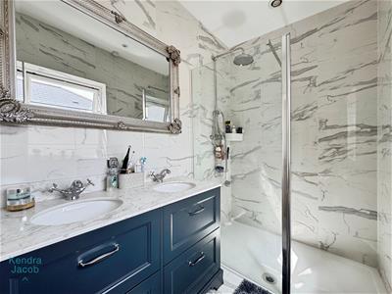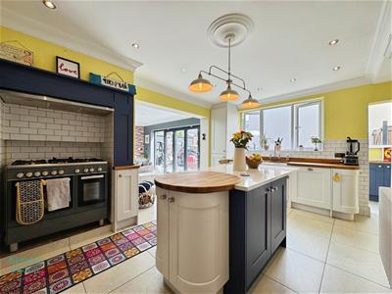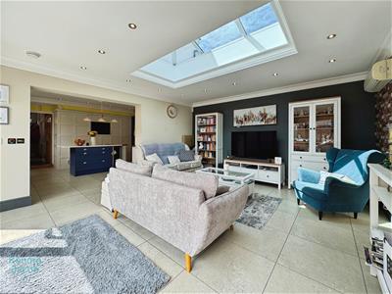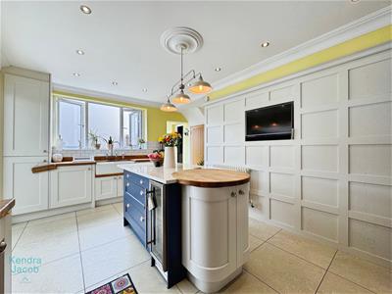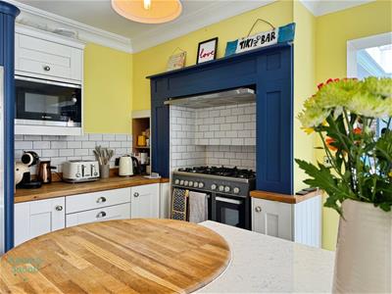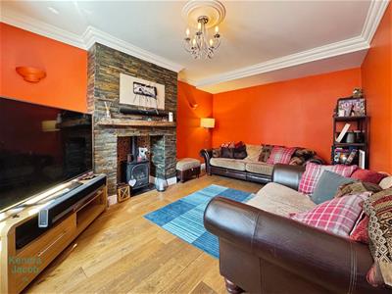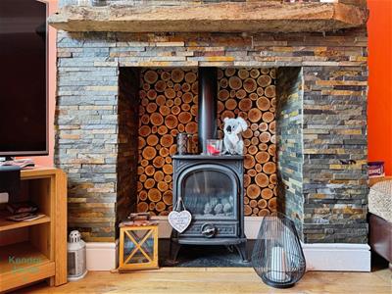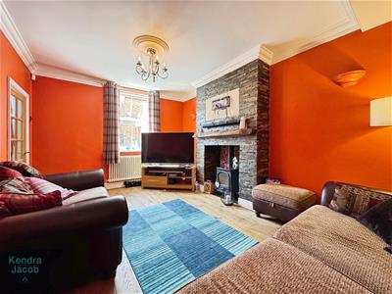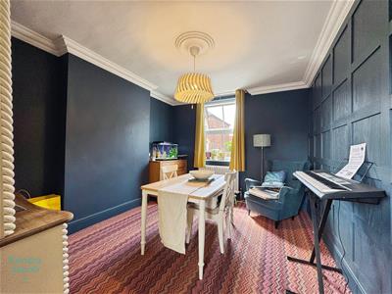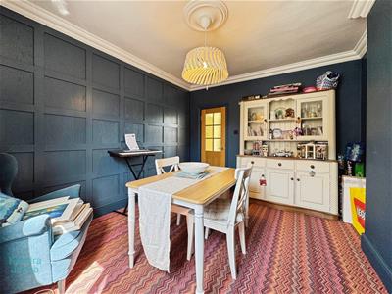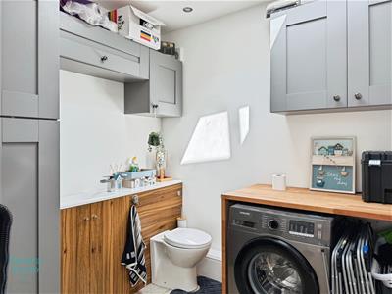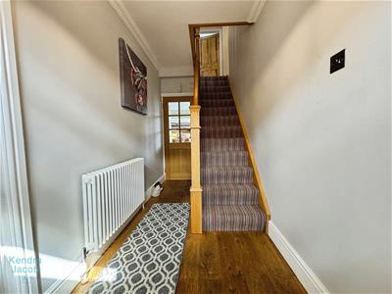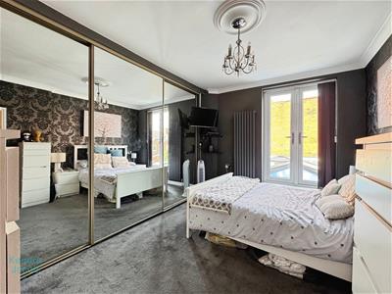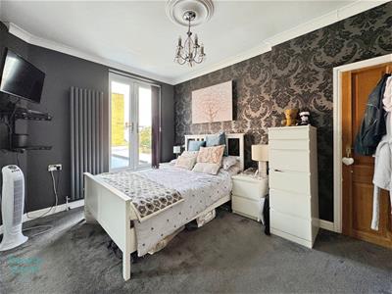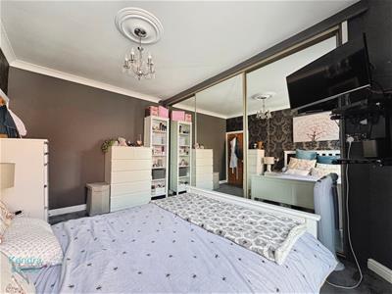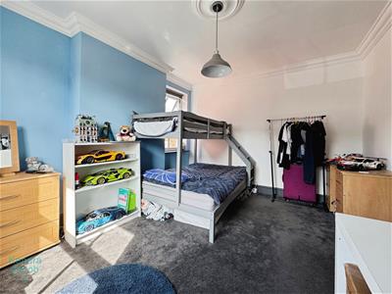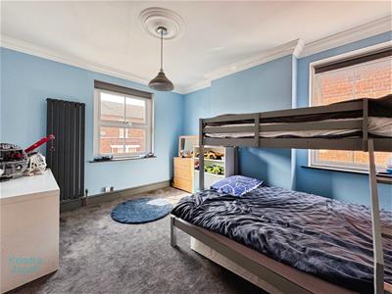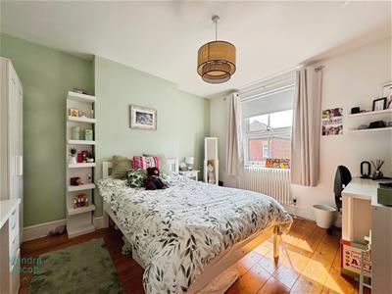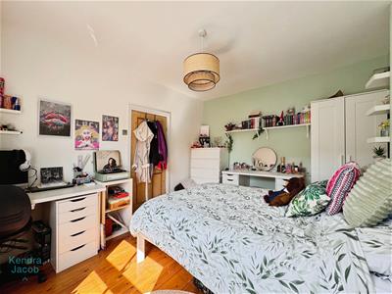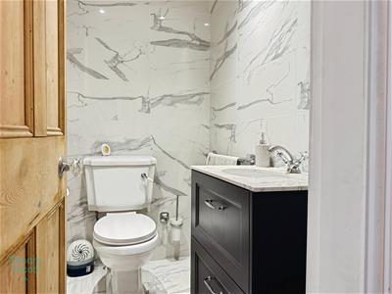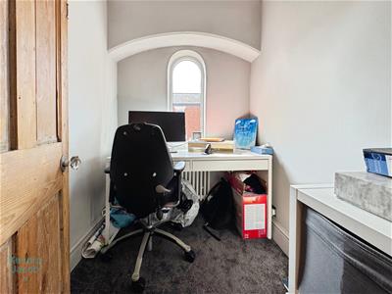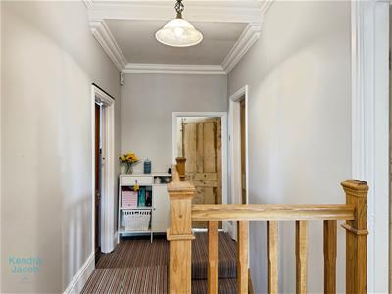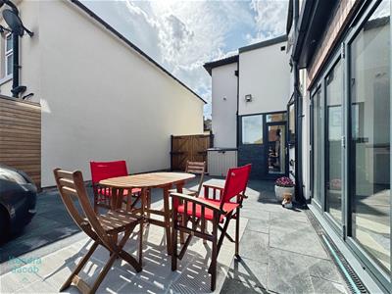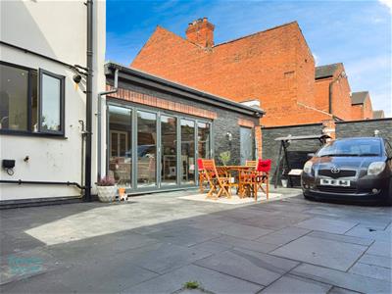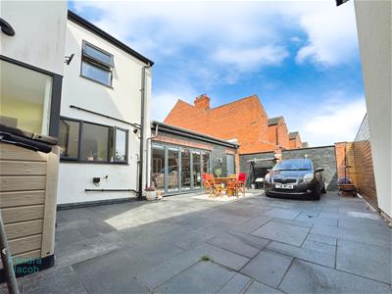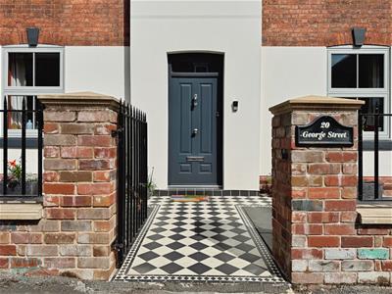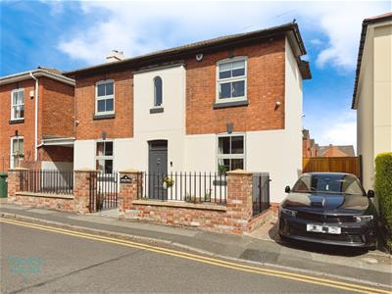J B S Estates
Six Oaks Grove, Retford
Nottingham
DN22 0RJ
George Street, Worksop
Guide price £280,000
3 Bedroom House - Detached
- ****GUIDE PRICE £280,000-£300,000***
- Three double bedrooms
- Study room
- Extended Orangery with Bi fold doors
- Log Burner to the living room
- Seperate dining room
- Breakfast Island in the kitchen
- Detached House
- Off road parking
- Character & Charm throughout
****GUIDE PRICE £280,000-£300,000***
We are delighted to present this immaculate and character-filled detached family home, proudly offered for sale by our agency. Set back behind a charming wall and railing boundary with intricate mosaic tiling, this stunning property is ideally located within walking distance of Worksop town centre and a range of local amenities.
The accommodation briefly comprises: A welcoming entrance hall, a cosy lounge featuring a log burner, a separate dining room, and a stylish kitchen complete with a breakfast island. The ground floor also boasts an extended orangery with bi-fold doors and a separate utility room—ideal for modern family living. Upstairs, you’ll find three spacious double bedrooms, a study room, a separate WC, and a luxury shower suite, all finished to a high standard.
Externally, the property features beautifully laid limestone tiling, striking black slate feature walls, and off-road parking.
ENTRANCE HALL
With a front facing composite door, Oak wood flooring, central heating radiator, stairs leading to the first floor accommodation.
LOUNGE
A well proportioned living room space with a front facing double glazed window, TV point, power points, coving to the ceiling, Oak wood flooring, central heating radiator. The main focal point of the room is a beautiful feature tiled chimney breast with gas burner and Oak beam.
DINING ROOM
With a front facing double glazed window, complimented by Oak panelling to one wall, power points, central heating radiator.
CELLAR
KITCHEN
A beautiful fitted kitchen with oak units with contrasting Quartz worktops, space for a double size cooker, integrated dishwasher, microwave, Bosch fridge freezer, smart TV, with soundbar, access to the rear lobby with fitted units and cellar. A stunning central island with underneath units, ceramic tiled flooring, decorative Oak panelling to the walls. A side facing double glazed window and access into the open Orangery.
ORANGERY
With Bi fold doors opening onto the rear garden, lantern roof ceiling letting natural light stream in, multimedia wiring, ceramic tiling to the floors and a sliding door giving access into the utility room.
UTILITY ROOM
With a wall and base unit, low flush w/c, ceramic tiling to the floor, central heating radiator and lantern roof ceiling.
FIRST FLOOR LANDING
With loft access.
BEDROOM ONE
A rear facing double glazed French doors, fitted wardrobes to one wall with sliding mirrored doors, power points, central heating radiator.
BEDROOM TWO
With a front and side facing double glazed windows, power points, central heating radiator.
BEDROOM THREE
With a front facing double glazed window, power points, central heating radiator.
STUDY ROOM
With a front facing double glazed window, power points and central heating radiator.
SHOWER ROOM
A Luxury two piece suite comprising of a walk-in shower with chrome shower fittings, his and hers matching sinks with vanity storage unit, Carrera white marble tiles and a side facing double glazed obscure window.
SEPERATE WC
With a low flush w/c, wash hand basin with chrome mixer tap and Carrera white marble tiles.
EXTERNAL
To the outside of the property the is set back behind a wall and railing boundary with mosaic tiled front garden which certainly sets off the character of this home. A side driveway provides off road parking with electric gates opening to the rear. The rear garden has limestone tiling to the ground, black slate feature wall combined with a further hard wood wall. There is also security lighting, CCTV and alarm fitted to the property and a storage cupboard with power and light.
Energy Efficiency and Environmental Impact
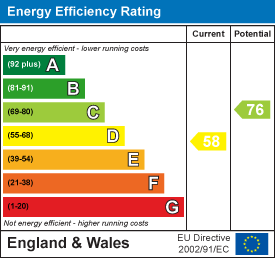
Although these particulars are thought to be materially correct their accuracy cannot be guaranteed and they do not form part of any contract.
Property data and search facilities supplied by www.vebra.com
