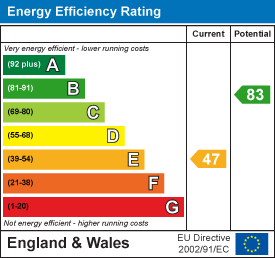.png)
Cambrian House,
Cambrian Place
Carmarthen
SA31 1QG
Market Lane, Laugharne, Carmarthen
Asking price £395,000
3 Bedroom House
Right in the heart of the charming village of Laugharne, this delightful house on Market Lane offers a perfect blend of comfort and character. The house boasts three well-proportioned double bedrooms, each offering a peaceful retreat for rest and rejuvenation. Whether you are looking for a cosy space for a growing family or a comfortable guest room, these bedrooms cater to a variety of needs.
The property is situated in a picturesque setting, surrounded by the natural beauty of the Welsh countryside, making it an ideal location for those who appreciate outdoor pursuits and a tranquil lifestyle. Laugharne itself is steeped in history and culture, with its medieval castle and famously associated with the poet Dylan Thomas. It offers a range of local amenities, including shops, restaurants, cafes, post office, chemist and panoramic scenic walks along the estuary. Castle Cottage is situated half-way between the castle and Dylan’s Boathouse.
This house at the end of Market Lane presents an excellent opportunity for anyone seeking a charming home in a vibrant community. With its appealing layout and prime location, it is sure to attract interest from a variety of buyers. Do not miss the chance to own this lovely property with its extensive and stunning views of the Estuary, marshlands and over to Carmarthen Bay and the Gower peninsula.
Entrance
Front entrance door through to a vestibule hallway with stairs to first floor and ledged and braced doors leading through to the kitchen and to the dining room.
Kitchen
 4.49m x 3.3m into recess under the stairsSlightly ‘L’ shaped, double-glazed sash window to fore, plumbing for washing machine and dishwasher, space for fridge freezer in recess under the stairs, fitted base and eye level units with a granite effect worksurface over the base unit incorporating a stainless steel sink with chrome mixer tap fitment, storage heater. Door leading through to the lounge.
4.49m x 3.3m into recess under the stairsSlightly ‘L’ shaped, double-glazed sash window to fore, plumbing for washing machine and dishwasher, space for fridge freezer in recess under the stairs, fitted base and eye level units with a granite effect worksurface over the base unit incorporating a stainless steel sink with chrome mixer tap fitment, storage heater. Door leading through to the lounge.
Lounge
 5.45m x max 2.54mDouble glazed patio door leading to the rear patio, rockery and decking with extensive estuary views. High Heat Retention storage heater, and door leading to the dining room.
5.45m x max 2.54mDouble glazed patio door leading to the rear patio, rockery and decking with extensive estuary views. High Heat Retention storage heater, and door leading to the dining room.
Dining room
 4.57m x 2.76mHigh Heat Retention Storage heater and Calor gas fire in the fireplace. Double glazed sash window to fore, door to lounge and hallway.
4.57m x 2.76mHigh Heat Retention Storage heater and Calor gas fire in the fireplace. Double glazed sash window to fore, door to lounge and hallway.
Landing
First floor landing double glazed Velux window, doors leading to bedrooms, family bathroom and storage cupboard/airing cupboard with fitted shelving and housing the hot water tank. Access to loft space.
Family bathroom
 2.55m x 1.72mWash hand basin fitted within a white vanity unit. Close coupled WC, Corner Bath with chrome mixer tap fitment and body wash fitment. Velux window. Wall mounted towel radiator and Electric Fan Heater.
2.55m x 1.72mWash hand basin fitted within a white vanity unit. Close coupled WC, Corner Bath with chrome mixer tap fitment and body wash fitment. Velux window. Wall mounted towel radiator and Electric Fan Heater.
Bedroom 1
 2.60m x 3.40mDouble glazed window to fore, storage heater, fitted storage space, doors leading through to a shower room.
2.60m x 3.40mDouble glazed window to fore, storage heater, fitted storage space, doors leading through to a shower room.
Shower room
 1.12m x 1.3m (3'8" x 4'3" )Shower enclosure with sliding glass door and electric shower fitment, with marble effect wall panelling and extractor fan.
1.12m x 1.3m (3'8" x 4'3" )Shower enclosure with sliding glass door and electric shower fitment, with marble effect wall panelling and extractor fan.
Bedroom 2
 3.43m x 2.90mDouble aspect room with a uPVC double glazed window to side and uPVC double glazed window to the fore, storage heather and access to loft space.
3.43m x 2.90mDouble aspect room with a uPVC double glazed window to side and uPVC double glazed window to the fore, storage heather and access to loft space.
Bedroom 3
 2.69m x 3.28mDouble glazed window to the rear with extensive views of the Estuary, wash hand basin with chrome mixer tap fitment over and tiled splashback and storage heater.
2.69m x 3.28mDouble glazed window to the rear with extensive views of the Estuary, wash hand basin with chrome mixer tap fitment over and tiled splashback and storage heater.
Externally
Paved patio leading on to a decked area with extensive and uninterrupted views of the Estuary, marshlands and over Carmarthen Bay to the Gower Peninsula.
Energy Efficiency and Environmental Impact

Although these particulars are thought to be materially correct their accuracy cannot be guaranteed and they do not form part of any contract.
Property data and search facilities supplied by www.vebra.com





































