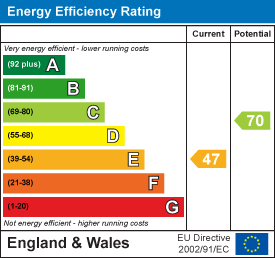1 Illfracombe Gardens
Whitley Bay
NE26 3ND
West View, Earsdon, Whitley Bay
£325,000
3 Bedroom House - End Terrace
- THREE BEDROOM END TERRACE HOUSE
- WELL CONVERTED & IMMACULATELY PRESENTED
- OPEN PLAN LOUNGE & KITCHEN DINER
- UTILITY ROOM & DOWNSTAIRS WC
- BATHROOM WC & SHOWER ROOM WC
- GARAGE TO REAR
- WEST FACING FRONT GARDEN
- REAR PATIO GARDEN
- EPC RATING E
Embleys are delighted to be instructed in the sale of this, immaculately presented and well converted, end terrace house which is perfectly located in a sought after residential area. It boasts an array of contemporary features with period charm, has beautiful rural views over Earsdon allotments and surrounding fields, and is ideal for a range of buyers.
With over 1200 square feet of accommodation set over three floors, this interior designed property consists of a vestibule which is open to the lounge and kitchen diner. The light and spacious open plan lounge and kitchen diner has ample space for both the lounge area with feature recessed fireplace and a dining area accommodating an eight seater dining table. There is an understairs storage cupboard, built in storage and stairs up to the first floor. The fabulous kitchen benefits from a range of units with solid wood worktops and integrated appliances including double oven, induction hob, chimney hood, dishwasher and fridge. There is also a utility room with units, wood worktops and spaces for further appliances. To the first floor landing there is a custom built in nook area with cabin bed and window providing rural views, doors to two bedrooms and the bathroom and stairs up to the second floor. The two light and spacious first floor bedrooms have bespoke fitted wardrobes and the good sized, contemporary bathroom benefits from a 'P' shaped bath with shower over, vanity wash basin with cupboards beneath and low level WC. To the top floor there is another stylish bedroom with fitted wardrobes and eaves storage and a shower room with walk in shower, washbasin with cabinet beneath and low level WC. Externally there is a garage to the rear, a beautiful West facing front garden, accessed over the pathway, with a seating area and mature shrubs, and a rear paved courtyard with mature scrubs.
The unique feel and amazing condition of this property makes for a rare opportunity which can only truly be appreciated by a visit.
VESTIBULE
OPEN PLAN LOUNGE & KITCHEN DINER
7.59m x 5.36m (24'11 x 17'7)
UTILITY ROOM
4.14m x 2.16m (13'7 x 7'1)
DOWNSTAIRS WC
LANDING
BEDROOM ONE
3.76m x 3.28m (12'4 x 10'9)
BEDROOM TWO
3.73m x 3.33m (12'3 x 10'11)
BATHROOM WC
2.79m x 1.96m (9'2 x 6'5)
BEDROOM THREE
5.41m x 3.30m (17'9 x 10'10)
SHOWER ROOM
2.39m x 1.96m (7'10 x 6'5)
GARAGE
2.29m x 5.61m (7'6" x 18'5")
FRONT GARDEN
REAR GARDEN
Energy Efficiency and Environmental Impact

Although these particulars are thought to be materially correct their accuracy cannot be guaranteed and they do not form part of any contract.
Property data and search facilities supplied by www.vebra.com




















