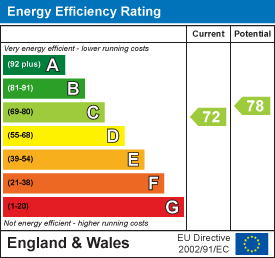
41a High Street
Cowes
Isle Of Wight
PO31 7RS
Windmill Close, Cowes
Asking price £279,950
3 Bedroom House
- END OF TERRACE
- THREE BEDROOMS
- CUL-DE-SAC LOCATION
- SPACIOUS LOUNGE
- GARAGE IN BLOCK
- PARKING
- GAS HEATING
- DOUBLE GLAZING
A three bedroom end terrace home located in a cul-de-sac position offering bright and airy good size accommodation with a modern fitted Kitchen Diner, spacious Lounge and long side porch leading to Utility Room. Colourful gardens with faux grass for ease of maintenance. Garage in block close by. There is parking also to the front of the property. Gas heating and double glazing. Presented well, a viewing is just a call away.
Double glazed Entrance Door and side screen to:
Entrance Hall
Stairs to first floor off. Electric convector heater. Door to:
Lounge
4.19m x 4.09m (13'9" x 13'5")Large double glazed window to front. Understairs storage cupboard. Solid fuel stove. Door to:
Kitchen/Diner
5.11m x 2.64m (16'9" x 8'8")Two large double glazed windows overlooking the rear garden. Range of modern fitted floor and wall cupboards. Fitted induction hob, built in oven and grill. Integrated dishwasher. Inset sink unit with flexible mixer tap over. Radiator. Door to:
Side Entrance Porch
4.39m x 1.50m (14'5" x 4'11")Radiator. Range of fitted floor cupboards with worktop over. Door to front lobby and door to:
Utility Room
Space for washing machine and tumble dryer. Access to rear garden.
First Floor Landing
Bedroom One
3.10m x 2.90m (10'2" x 9'6")Range of built in wardrobe cupboards with storage over. Built in cupboard housing Ariston gas boiler. Radiator. Double glazed window.
Bedroom Two
3.07m x 3.20m (10'1" x 10'6")Radiator. Double glazed window.
Bedroom Three
2.11m x 2.13m (6'11" x 7')Double glazed window.
Shower/Wet Room
Corner shower cubicle. Vanity wash basin. Low level WC. Double glazed window. Electric wall heater.
Outside
Car parking to the front. Raised flower borders and garden area with faux grass. Garage located in block close by. Rear garden again with faux grass and rear pedestrian access.
Tenure
This property is Freehold. Council tax band C.
Energy Efficiency and Environmental Impact

Although these particulars are thought to be materially correct their accuracy cannot be guaranteed and they do not form part of any contract.
Property data and search facilities supplied by www.vebra.com














