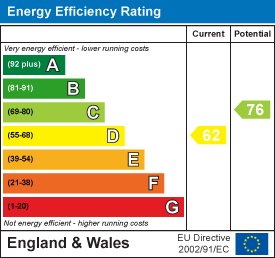Melvyn Danes
Email: post@melvyndanes.co.uk
152 High Street
Solihull
B91 3SX
Wharton Avenue, Solihull
Offers Around £367,500
3 Bedroom House - Link Detached
- Link Detached
- Three Bedrooms
- Refurbished From Top To Bottom
- Bright And Airy Throughout
- Single Garage With Utility
- Landscaped Rear Gardens
- Off Road Parking
- Central Location
A very smart, refurbished three bedroomed link detached property in a popular area of Solihull.
Wharton Avenue leads off Rowood Drive which joins Damson Lane along which regular bus services operate to the town centre of Solihull and out towards the A45 Coventry Road. The A45 gives access to the National Exhibition Centre, Resorts World, Motorcycle Museum, Birmingham International Airport and Railway Station and junction 6 of the M42 motorway. Jaguar Land Rover is within walking distance just off Damson Lane.
Local shops will be found in both Damson Lane and in nearby Yew Tree Lane together with a doctors surgery and further shops will be found in Rowood Drive as well as great schooling within walking distance.
The town centre of Solihull offers an excellent array of shopping facilities together with a thriving business community and its own main line London to Birmingham railway station opposite which is Tudor Grange Park and leisure centre and Solihull College.
An excellent location therefore for this link detached three bedroomed property that has been beautifully modernised by the current owners with top to bottom refurbishment including but not limited to, plastering, electrics, boiler, kitchen, bathroom flooring throughout, windows.
The accommodation is bright and airy and comprises of entrance hall, ground floor WC, open plan living dining room with French doors onto the rear garden. Kitchen breakfast room with a top of the range fitted kitchen with a range of quality fitted appliances and with ample space for a breakfast table and chairs. The single garage has been partially converted into a utility room with French doors opening onto the garden. The front of the garage serves as ideal storage with up and over door to the off road parking.
To the first floor we have three bedrooms two of which are good sized doubles with fitted storage and the third currently set up as a dressing room. With a refitted shower room with stand alone shower and space and plumbing left in place for bath fitment. The landing has airing cupboard and drop down loft access.
To the rear we have good sized landscaped gardens with raised planted borders and porcelain patio mainly laid to lawn. To the front we have ample off road parking and fore garden.
Entrance Hall
Living/Dining Room
5.429 x 3.492 (17'9" x 11'5")
Kitchen/Breakfast Room
4.004 max x 3.994 max (13'1" max x 13'1" max)
Utility
2.966 x 2.486 (9'8" x 8'1")
Ground Floor WC
Garage
2.486 x 2.385 (8'1" x 7'9")
Bedroom One
3.074 x 3.511 (10'1" x 11'6")
Bedroom Two
2.887 x 3.373 (9'5" x 11'0")
Bedroom Three
2.263 x 2.595 (7'5" x 8'6")
Bathroom
1.968 x 3.247 max (6'5" x 10'7" max)
Private Rear Gardens
Off Road Parking
Energy Efficiency and Environmental Impact

Although these particulars are thought to be materially correct their accuracy cannot be guaranteed and they do not form part of any contract.
Property data and search facilities supplied by www.vebra.com


















