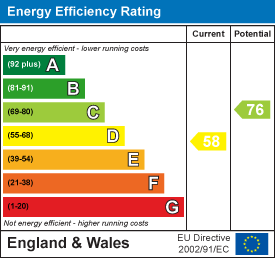.jpeg)
23-25 Borough Street
Castle Donington
Derby
DE74 2LA
Towles Pastures, Castle Donington, Derby
Asking Price £400,000 Sold (STC)
4 Bedroom House - Detached
- Spacious and versatile accomodation
- Four fantastic sized Bedrooms
- Utility and Guest Cloakroom
- Double Garage and driveway parking
- Three reception rooms
- Beautifully landscaped, private rear Garden
- Peaceful family location
- Close to local amenities and schools
- Within walking distance to the Village centre
- Excellent transport links
An exceptional family home in one of Castle Donington’s most charming areas.
Tucked away within the highly desirable Towles Pastures – this substantial four-bedroom detached residence is a rare gem. Offering outstanding space both inside and out, it’s the perfect setting for family life, blending peaceful surroundings with luxurious proportions.
Inside, the home unfolds across multiple reception areas, including a grand lounge for relaxed evenings, a formal dining room ideal for entertaining, and a light-filled sun room that brings the outdoors in. The layout flows effortlessly, with plenty of space to grow, adapt, and make your own. Upstairs, four generously sized bedrooms ensure comfort and privacy for every member of the family.
The outdoor space truly sets this home apart. The rear garden is beautifully landscaped, wonderfully secluded, and bathed in sunlight. It’s a haven for quiet mornings, lively barbecues, or simply letting the children play in privacy. Set in a peaceful, family-friendly neighbourhood, yet only moments from local amenities and excellent transport links, this is more than just a home – it’s an extraordinary lifestyle opportunity. Spacious, elegant, and incredibly well located, this property offers the perfect backdrop for your family’s next chapter.
Front Aspect
To the front of the property there is a low maintenance garden with established flowers and shrubbery, block paved driveway for multiple vehicles with access to the double garage
Entrance Porch
0.91m x 0.89m (3'0" x 2'11)Entrance via a UVPC door, wooden flooring, further glass door leading into;
Entrance Hallway
4.22m x 1.60m (13'10" x 5'3")With a gas central heating radiator, wooden flooring, stairs rising to first floor, doors leading of;
Lounge
6.65m x 3.61m (21'10" x 11'10")With a bay window to the front elevation, gas central heating radiator, fireplace with mantel and surround, carpeted flooring, sliding doors leading into;
Conservatory
3.30m x 2.64m (10'10" x 8'8" )With windows to all elevations, door leading out to rear garden, power, tiled flooring.
Dining Room
3.96m x 3.33m (13'0" x 10'11")With a window to the rear elevation, gas central heating radiator, carpeted flooring.
Kitchen
3.43m x 3.18m (11'3" x 10'5")With a window to the rear elevation, fitted oven and grill, four ringed electric stove with overhead extractor fan, integrated dishwasher, integrated fridge freezer, range of eye and base level cupboards, vinyl flooring, door leading to;
Utility Room
3.05m x 2.24m (10'0" x 7'4")With a window to the side elevation, gas central heating radiator, plumbing for washing machine and ample space for tumble dryer, eye and base level cupboards, door to side elevation, vinyl flooring.
Guest Cloakroom
1.42m x 0.81m (4'8" x 2'8")With a frosted window to the side elevation, low level W/C, hand wash basin, wooden flooring.
Stairs Rising To First Floor
Bedroom One
4.04m x 3.63m (13'3" x 11'11")With a window, gas central heating radiator, fitted wardrobes, carpeted flooring
Bedroom Two
4.01m x 3.28m (13'2" x 10'9")With a window, gas central heating radiator, fitted wardrobes, carpeted flooring
Bedroom Three
3.23m x 3.20m (10'7" x 10'6")With a window, gas central heating radiator, fitted wardrobes, carpeted flooring
Bedroom Four
3.63m x 2.54m (11'11" x 8'4")With a window, gas central heating radiator, carpeted flooring
Family Bathroom
2.54m x 2.26m (8'4" x 7'5" )With a frosted window to the side elevation, low level W/C, hand wash basin with storage below, bath with mixer tap, shower cubicle with electric shower, heated towel rail, fully tiled walls, vinyl flooring
Double Garage
4.98m x 4.62m (16'4" x 15'2")With a manual up and over door, power and lighting.
Rear Garden
A Southerly facing rear garden with well established shrubbery and flower beds, patio entertainment area, outside tap and pond.
Energy Efficiency and Environmental Impact

Although these particulars are thought to be materially correct their accuracy cannot be guaranteed and they do not form part of any contract.
Property data and search facilities supplied by www.vebra.com
























