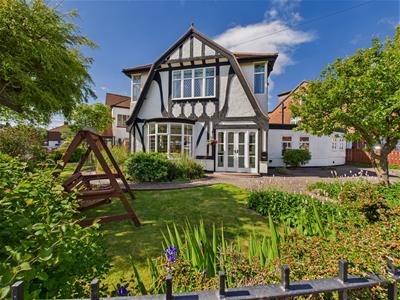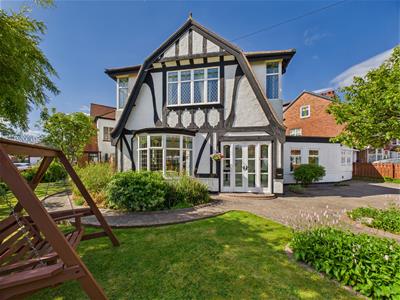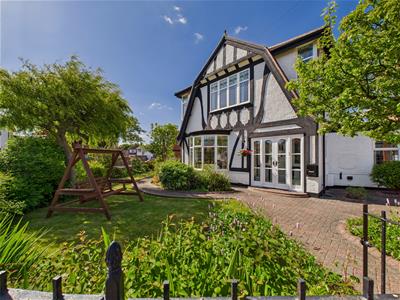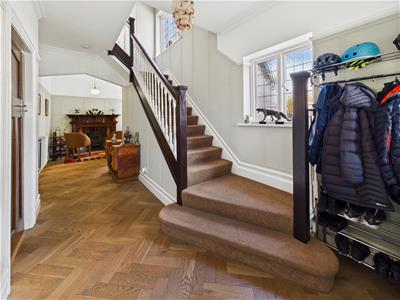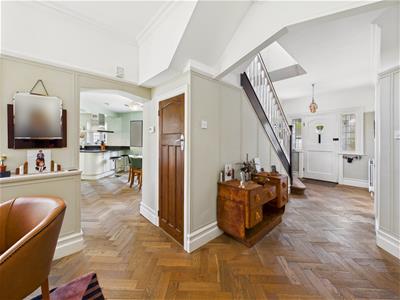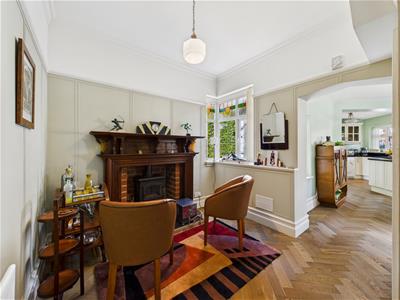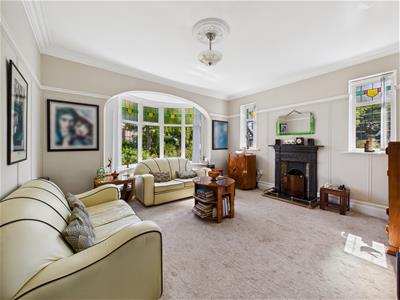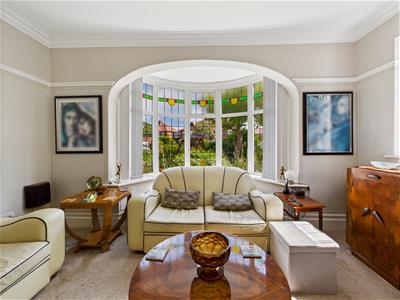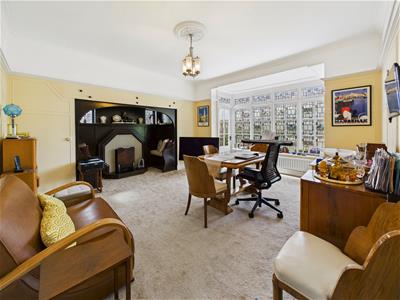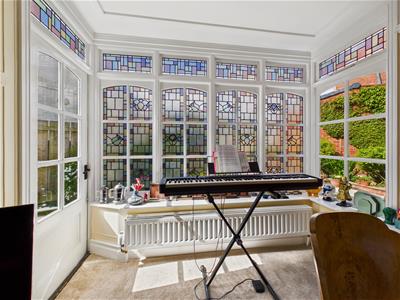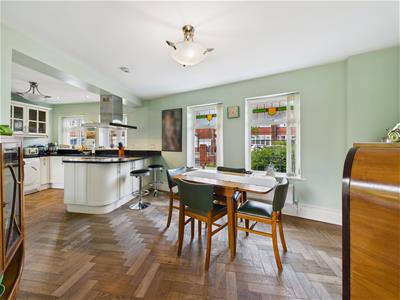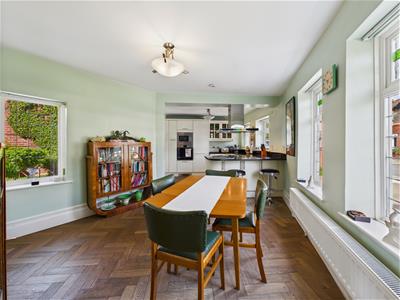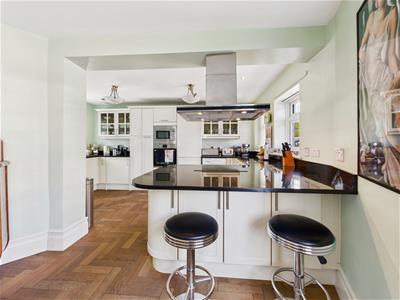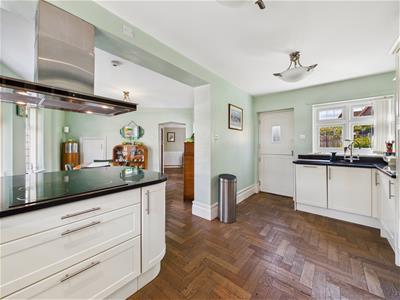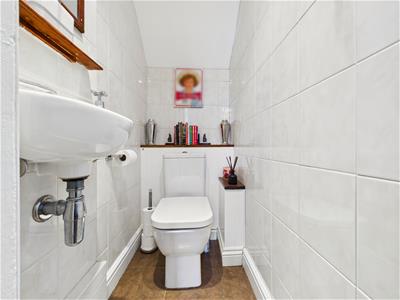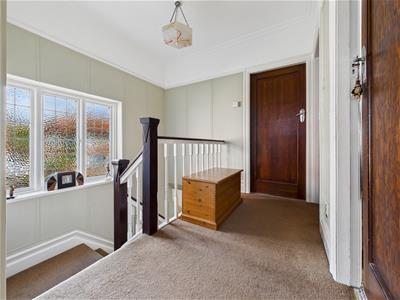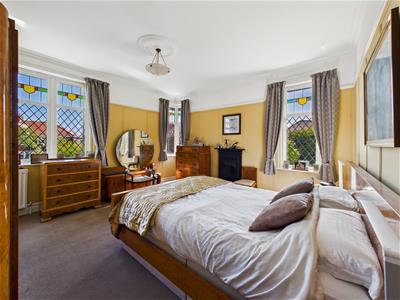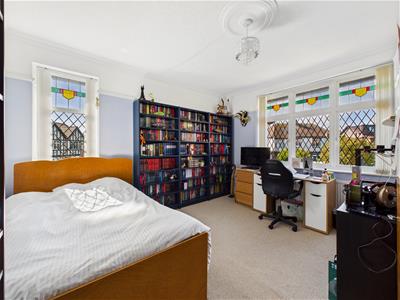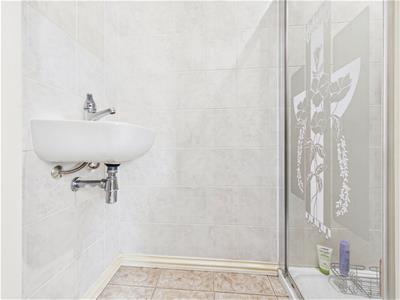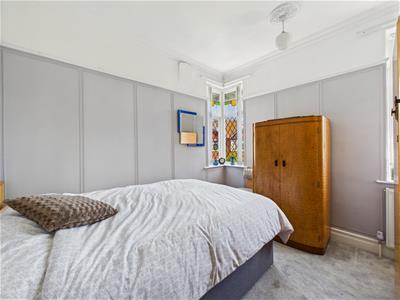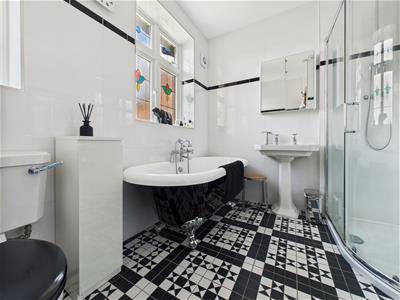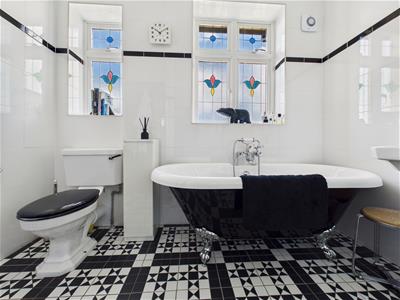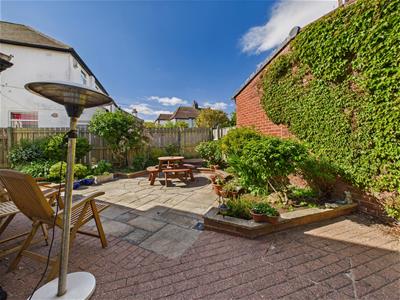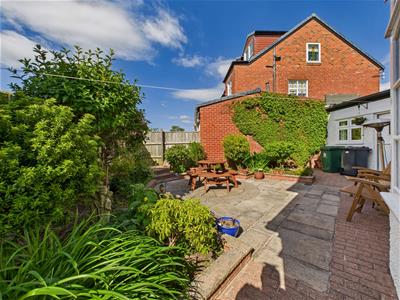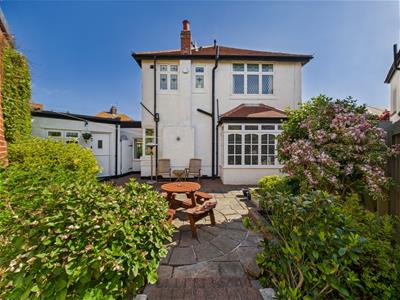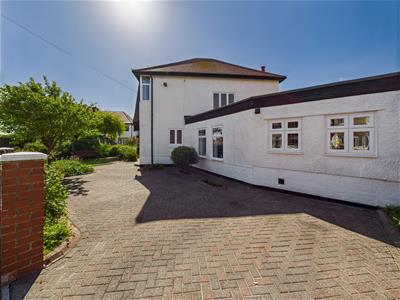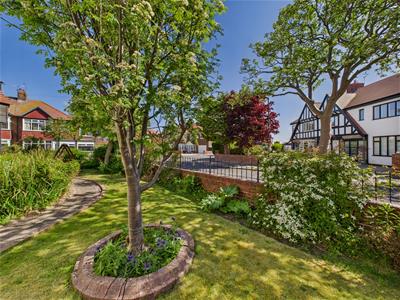1 Illfracombe Gardens
Whitley Bay
NE26 3ND
Hastings Avenue, Whitley Bay
£610,000 Under Offer
3 Bedroom House - Detached
- THREE BEDROOM DETACHED HOUSE
- SITUATED ON A SUBSTANTIAL CORNER PLOT
- TWO SPACIOUS RECEPTION ROOMS
- OPEN PLAN KITCHEN DINER
- FAMILY BATHROOM WC, ENSUITE & DOWNSTAIRS WC
- SUBSTANTIAL FRONT & SIDE GARDENS
- SOUTH FACING REAR GARDEN
- EPC RATING D
Embleys are delighted to be instructed in the sale of this superb, rare to the market, detached house which is perfectly located in a much sought after residential area on a substantial corner plot. It boasts a wealth of period features, including stunning period stained glass windows throughout providing an abundance of natural light and character. This property would be ideal for a range of buyers.
With over 1500 square feet of accommodation set over two floors, this stunning property consists of a vestibule leading to a grand and spacious entrance hallway featuring a period fireplace with log burner, staircase up to the first floor and doors to the reception rooms, kitchen diner and downstairs WC. The first spacious reception room is dual aspect with a beautiful bay window overlooking the front of the property and a period feature fireplace, whilst the spacious second reception room has built in seating in the recess surrounding the period fireplace, and a square bay window including a door to the rear garden. The fabulous kitchen diner easily accommodates a family dining table as well as a breakfast bar. Benefitting from a good range of units with granite worktops and integrated appliances including eye level oven, induction hob, chimney hood, fridge freezer, dishwasher and microwave. To the first floor there are three, dual aspect bedrooms, two with corner windows. The beautiful, family bathroom benefits from a roll top bath with telephone shower attachment, walk in rainfall shower, pedestal wash basin and low level WC. There is also an ensuite for bedroom two with walk in shower and wall mounted wash basin. Externally the substantial front and side gardens include lawns, planted beds, mature shrubs and driveway parking. The rear south west facing garden is secluded with patio, planted beds and mature shrubs.
The generous size, layout and fabulous location of this property makes for an exciting opportunity which can only truly be appreciated by a visit.
VESTIBULE
ENTRANCE HALLWAY
7.67m x 2.67m (25'2 x 8'9)
RECEPTION ROOM ONE
4.34m x 3.96m (14'3 x 13)
RECEPTION ROOM TWO
5.08m x 4.98m (16'8 x 16'4)
KITCHEN DINER
4.65m x 2.57m & 3.73m x 2.69m (15'3 x 8'5 & 12'3 x
DOWNSTAIRS WC
LANDING
BEDROOM ONE
4.06m x 3.99m (13'4 x 13'1)
BEDROOM TWO
4.06m x 3.99m (13'4 x 13'1)
ENSUITE
BEDROOM THREE
2.95m x 2.77m (9'8 x 9'1)
BATHROOM WC
2.72m x 2.34m (8'11 x 7'8)
FRONT & SIDE GARDENS
REAR GARDEN
Energy Efficiency and Environmental Impact
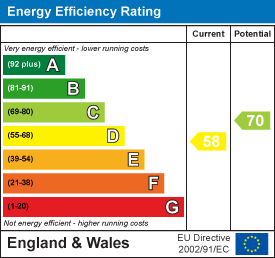
Although these particulars are thought to be materially correct their accuracy cannot be guaranteed and they do not form part of any contract.
Property data and search facilities supplied by www.vebra.com
