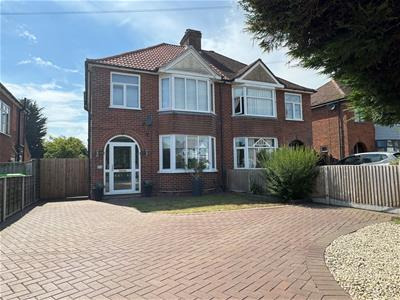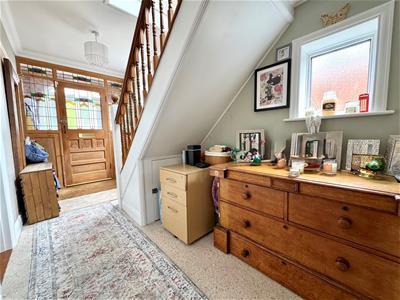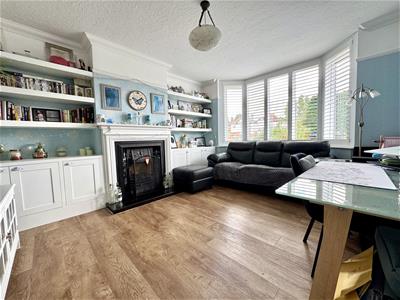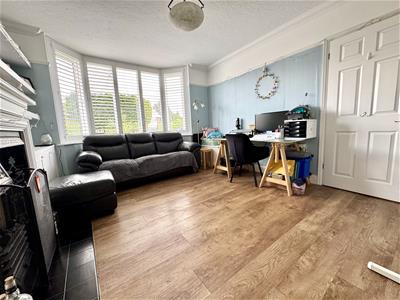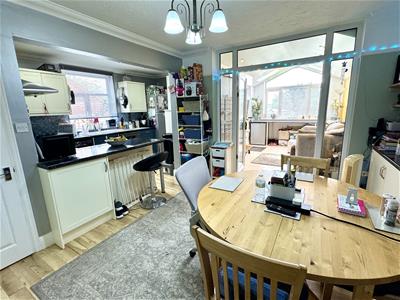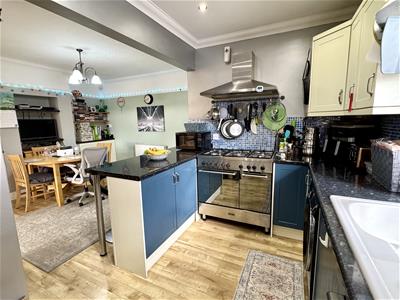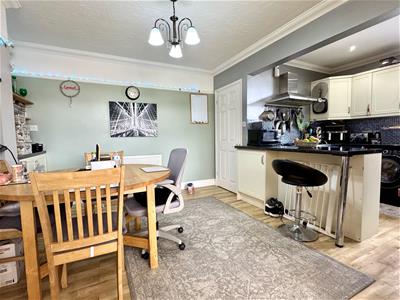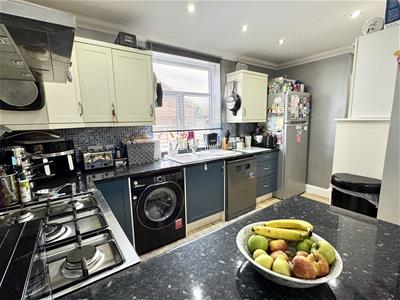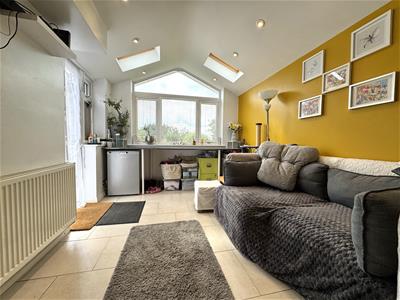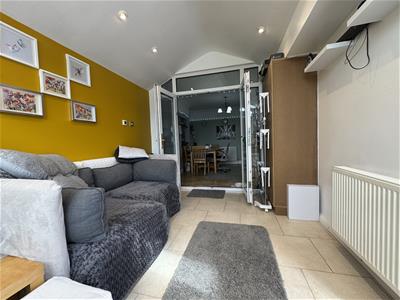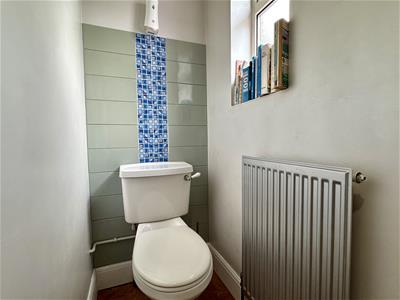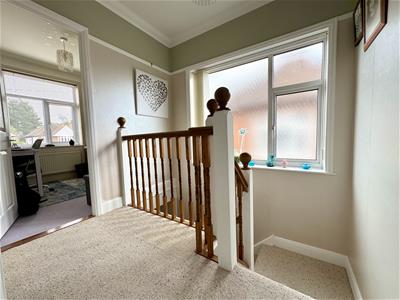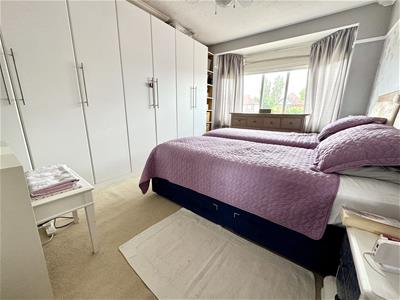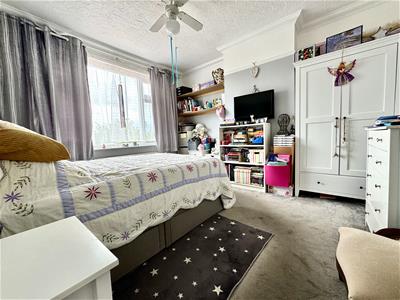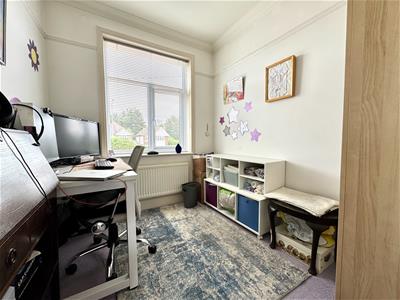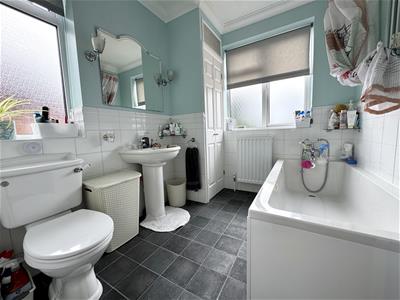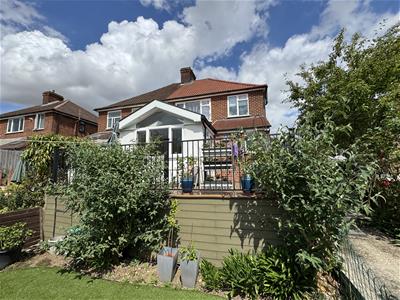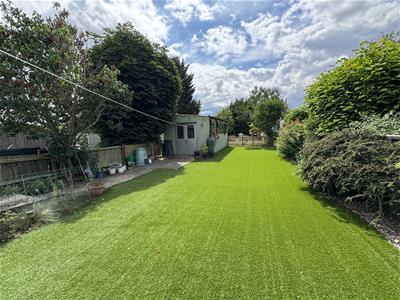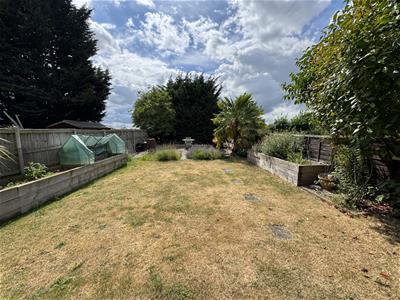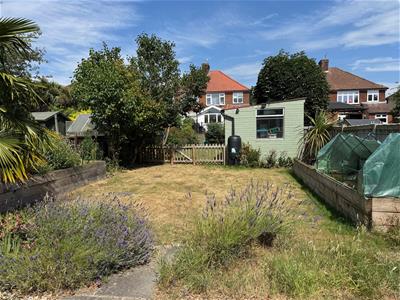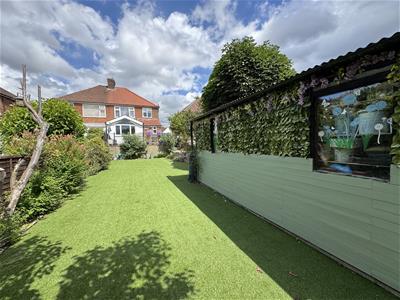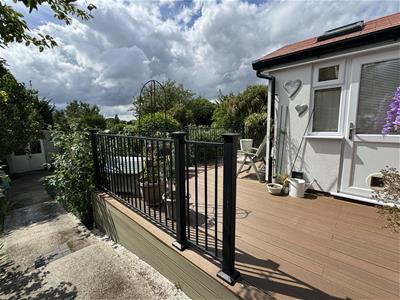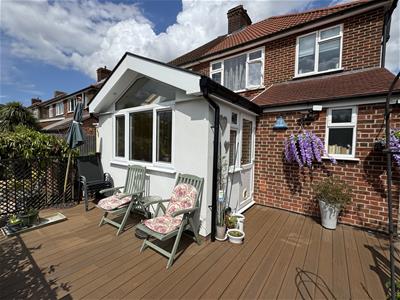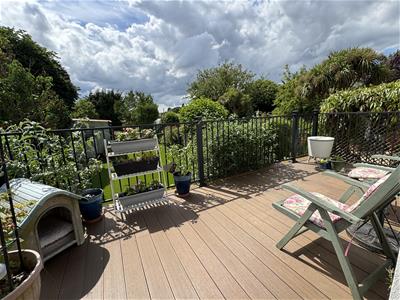2-4 Norwich Road
Claydon
Suffolk
IP6 0DF
Norwich Road, Ipswich
£320,000 Sold (STC)
3 Bedroom House - Semi-Detached
HAMILTON SMITH IPSWICH are pleased to offer this SPACIOUS 1930's style EXTENDED THREE BEDROOM double bay semi detached house occupying a large plot. Benefits include an OPEN PLAN kitchen/diner and family room, lounge, cloakroom, 1st floor bathroom, double glazed windows, gas central heating, 20ft x 10ft shed, ample off road parking and presented in good decorative order. Must be viewed to appreciate the accommodation on offer.
Ipswich
Ipswich is the county town of Suffolk and provides a comprehensive range of educational, commercial and recreational facilities and an excellent link to London Liverpool Street Railway Station (about 70 mins). The town has two shopping centres, shops, restaurants, bars, two multi screen cinemas, music & entertainment venues and many sports clubs and societies. The Waterfront docks has an on going regeneration providing an excellent marina, recently built high tech University & college, restaurants, bars and residential development.
Double glazed door to the lobby with a beautiful stained glass door and side windows leading to the....
ENTRANCE HALL:
Double glazed window to side. Radiator, stairs off, doors off
LOUNGE:
3.96m x 3.66m (13 x 12)Double glazed bay window to front with fitted shutters, fitted shelving and cupboards, picture rails and a radiator.
OPEN PLAN KITCHEN/DINER:
5.61m x 3.66m (18'5 x 12)An open plan space with the dining room flowing through to the kitchen and doors to the family room. Karndean flooring.
KITCHEN: Double glazed window to side, range of wall and base units, sink and drainer, tiled splash backs, space for appliances, space for a range style cooker, work surfaces and units under. Door to cloakroom.
FAMILY ROOM:
4.32m x 3.35m (14'2 x 11)This pitched roof extension has double glazed windows to rear, vaulted ceiling with skylights, radiator and double glazed door to outside.
CLOAKROOM:
Double glazed window to rear. W.C.
1st FLOOR LANDING:
Double glazed window to side, doors off. Loft access with a pull down ladder and boarded.
BEDROOM ONE:
3.96m x 3.35m (13 x 11)Double glazed bay window to front, fitted wardrobes, picture rails and a radiator.
BEDROOM TWO:
3.66m x 3.35m (12 x 11)Double glazed window to rear, picture rails and a radiator.
BEDROOM THREE:
2.57m x 2.13m (8'5 x 7)Double glazed window to front, picture rails and a radiator.
BATHROOM:
Double glazed window to rear and side, bath with a mixer shower tap, shower over with curtain, hand wash basin, W.C, cupboard with a Vaillant combi boiler serviced yearly and a radiator.
OUTSIDE:
To the front is a block paved driveway with ample of road parking, a gate to side leads to the rear. Wide side access.
The west facing rear garden is over 100ft. A raised decking area is on the back of the house enjoying views of the garden, artificial lawn and grass lawn, raised flower beds and a range of mature shrubs. There is a 20ft 5" x 10ft 4" shed with power and lighting. There are outside power sockets and a hot & cold tap.
IPSWICH OFFICE:
7 Great Colman Street, Ipswich, IP4 2AA TO VIEW PLEASE CALL 01473 253366 or email ipswich@hamilton-smith.com
Please check current COVID-19 guidelines.
Energy Efficiency and Environmental Impact
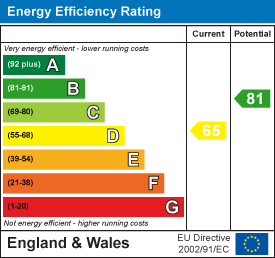
Although these particulars are thought to be materially correct their accuracy cannot be guaranteed and they do not form part of any contract.
Property data and search facilities supplied by www.vebra.com
