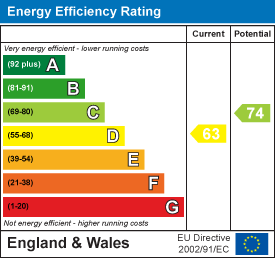.png)
Quality Solicitors Parkinson Wright Estate Agents
Tel: 01905 425167
2-6 Bromyard Road
Worcester
Worcestershire
WR2 5BP
Union Street, Worcester
Price Guide £170,000
2 Bedroom Apartment
- City Centre Apartment
- First Floor
- Open Plan Living Space
- Two Double Bedrooms
- Refitted Shower Room
- Walking Distance Of Two Train Stations
- One Allocated Parking Space
- COMPLETELY REFURBISHED THROUGHOUT
- NO CHAIN
- LONG LEASE - 152 Years Remaining
A rare and exciting opportunity to acquire 'this quirky' two bedroom apartment in the heart of Worcester city. Completely refurbished to a high standard. IDEAL INVESTMENT OPPORTUNITY. EARLY VIEWING RECOMMENDED TO BE APPRECIATED.
LOCATION AND DESCRIPTION
The property is ideally located in the heart of Worcester city centre in a superb position for rail links with Foregate Street Station and Shrub Hill Station just a few minutes' walk away. The property benefits from a variety of amenities very close hand, including a wide range of shops, supermarkets, Worcester library, cinemas, pubs, restaurants and leisure facilities. There are medical practitioners, dentists and opticians also all within walking distance.
COMMUNAL ENTRANCE
A communal wooden door accessed from the car park opens into a communal hallway, stairs lead up to the first floor. A solid wooden door to Apartment 6 opens into:-
RECEPTION HALL
3.48m x 0.94m (11'5 x 3'1)Two recessed ceiling spotlights, loft hatch providing an extensive loft space and is well insulated. Doors to:-
OPEN PLAN LOUNGE/DINING/KITCHEN
5.33m x 4.85m (max) (17'6 x 15'11 (max))A light and airy fantastic sociable space combining kitchen, dining and living areas, completely refurbished to a high standard and offering a wealth of character. Ceiling light, two wall lights, recessed ceiling spotlights in the kitchen area and a feature focal point of the room is an ornate fireplace with wooden hearth and mantle over. The kitchen comes equipped with a range of quality fittings consisting of wall, base and drawer units, feature wood panelling and tiling to walls, double multi functional sink, four ring electric hob with extractor fan over and built in oven under. Space for an under counter fridge. There is a walk in cupboard providing plumbing for a washing machine and housing a wall mounted water heater.
BEDROOM ONE
35.66m x 3.28m (117 x 10'9)A good size principal bedroom with ceiling light, rear facing double glazed sash window and an electric wall heater.
BEDROOM TWO
3.25m x 2.41m (10'8 x 7'11)Another double bedroom with ceiling light, rear facing double glazed sash window and an electric wall heater.
SHOWER ROOM
2.44m x 1.83m (8'0 x 6'0)A newly fitted shower room with recessed ceiling spotlights and side facing opaque double glazed sash window. There is a three piece suite consisting of a double shower with a 'Mira' shower over, wash hand basin with built in cupboard under and a low level W.C.
OUTSIDE
Accessed from Union Street a private driveway leads into a communal parking area where there is one allocated parking space.
AGENTS NOTE
LEASEHOLD INFORMATION :-
Service Charge - £900 per annum
Ground Rent - £75.00 per annum
Buildings Insurance - £403.00
Energy Efficiency and Environmental Impact

Although these particulars are thought to be materially correct their accuracy cannot be guaranteed and they do not form part of any contract.
Property data and search facilities supplied by www.vebra.com










