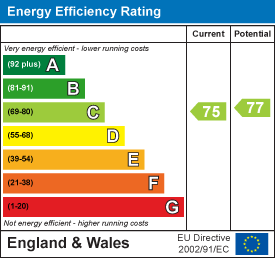
Somerset House
Royal Leamington Spa
CV32 5QN
Russell Terrace, Leamington Spa
£290,000
2 Bedroom Flat
A larger than average, well presented, two bedroomed, top floor apartment with en-suite. Conveniently located within easy reach of the town centre, local parks and railway station, with private allocated parking space.
Briefly Comprising;
Communal entrance hall, staircase and lift, private entrance hallway with storage cupboards, utility room, refitted breakfast kitchen with integrated appliances, large living/dining room, two double bedrooms both with built-in wardrobes, master with en-suite shower room, refitted main bathroom. Allocated parking space. Gas radiator heating. Upvc double glazing.
Squirhill Place
Occupies a convenient location in this popular part of Leamington. The property lies within walking distance of the town centre, Jephson Gardens and the railway station. From the top floor there are some excellent rooftop views across Leamington. Of particular note is the refitted kitchen which has space for a small breakfast table. The main living/dining room is a tremendous size and other apartments in the building have a third bedroom in this space, which could be possible subject to the necessary permissions and consents.
Communal Entrance Door
Gives access to...
Communal Entrance Hallway
With staircase rising to the top floor and lift rising to the second floor. Personal door to the apartment.
Private Entrance Vestibule
With vestibule area leading to the main hall. Door to...
Utility Room
1.88m x 1.70m (6'2" x 5'7")With base unit, with working surface and stainless steel sink drainer unit, splashback tiling, space and plumbing for washing machine, radiator.
L-Shaped Main Hallway
With video entry phone point, downlighter points to ceiling, door to cloaks cupboard, door to useful store cupboard, radiator, continuation of laminate flooring and further door to linen cupboard with slatted shelving and insulated hot water cylinder.
Living/Dining Room
3.63m x 8.61m (11'11" x 28'3")With upvc double glazed windows to two elevations, two double radiators, continuation of laminate flooring.
Breakfast Kitchen
2.31m x 4.04m (7'7" x 13'3")Attractively refitted with a range of neutral toned wall and base units, with working surface, one and a half bowl sink drainer unit, inset four point Ceran electric hob with oven below and stainless and glazed filter hood over, concealed fridge freezer, concealed dishwasher, splashback tiling, upvc double glazed window, cupboard concealing Worcester boiler, radiator.
Bedroom One (Rear)
3.58m plus built-in w'robe x 3.51m (11'9" plus buiWith upvc double glazed windows to rear elevation, double doors to built-in wardrobe with hanging rail and shelf.
En-Suite Shower Room
Fitted with low level WC, pedestal wash hand basin, mono-mixer, corner shower cubicle, full splashback tiling, tiled floor, radiator.
Bedroom Two
3.63m x 3.51m (11'11" x 11'6")With double glazed windows to dual aspect, radiator, double doors to built-in wardrobe, hanging rail and shelf.
Refitted Bathroom
Fitted with a contemporary white suite to comprise; low level WC with concealed cistern, bath with mixer tap and shower attachment over, display recess with back lighting, sink with mono-mixer and vanity storage below.
Parking
There is an allocated parking space located in the car park to front of the adjacent period building. We are informed this space is the first space to the right hand side.
Mobile Phone Coverage
Likely/Limited mobile signal is available in the area. We advise you to check with your provider. (Checked on Ofcom Jun 25).
Broadband Availability
Standard/Superfast/Ultrafast Broadband Speed is available in the area. We advise you to check with your current provider. (Checked on Ofcom Jun 25).
Tenure
The property is understood to be leasehold although we have not inspected the relevant documentation to confirm this. We understand there to be a 210 year lease (24/06/1989), with 174 years remaining, service charge is £ and ground rent is £0. Please verify this information with your legal advisers. Further details upon request.
Services
All mains services are understood to be connected to the property including gas. NB We have not tested the central heating, domestic hot water system, kitchen appliances or other services and whilst believing them to be in satisfactory working order we cannot give any warranties in these respects. Interested parties are invited to make their own enquiries.
Council Tax
Council Tax Band D.
Location
Third Floor (Top)
7 Squirhill Place
Russell Terrace
Leamington Spa
CV31 1FU
Energy Efficiency and Environmental Impact

Although these particulars are thought to be materially correct their accuracy cannot be guaranteed and they do not form part of any contract.
Property data and search facilities supplied by www.vebra.com













