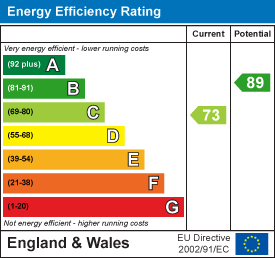
15 Cornfield Road
Eastbourne
East Sussex
BN21 4QD
Milfoil Drive, Eastbourne
£235,000 Sold (STC)
2 Bedroom House - End Terrace
- End of Terrace House
- 2 Bedrooms
- Lounge
- Kitchen/Dining Area
- Double Glazed Conservatory
- Bathroom/WC
- Lawned Rear Garden
- Gas Central Heating & Double Glazing Throughout
- Close to Local Shops, Schools & Transport Links
- CHAIN FREE
*** GUIDE PRICE £235,000 to £245,000 ***
A well presented end terraced home offering front and rear lawned gardens, a welcoming entrance porch and a bright conservatory. The spacious through lounge diner flows into an open plan kitchen, thoughtfully divided by a breakfast bar - ideal for modern living. Upstairs comprises of two bedrooms and a family bathroom. Additional benefits include a garage en bloc and no onward chain. An excellent opportunity for first time buyers, those looking to upsize, or investors alike.
Entrance
Double glazed front door to-
Entrance Porch
Inner door to-
Lounge
4.47m x 3.61m (14'8 x 11'10)Carpet. Radiator. Understairs cupboard. Double glazed window to front aspect.
Kitchen/Dining Area
2.95m x 2.26m / 3.15m x 2.18m (9'8 x 7'5 / 10'4 xFitted range of wall and base units, surrounding worktop with inset single drainer sink unit and mixer tap. Electric hob with electric double oven under and extractor over. Space and plumbing for washing machine. Space for fridge freezer. Breakfast bar. Double glazed window to rear aspect. Radiator. Door to-
Double Glazed Conservatory
2.21m x 1.78m (7'3 x 5'10)UPVC construction with doors and windows to rear garden.
Stairs from Ground to First Floor Landing
Storage cupboard. Access to loft (not inspected).
Bedroom 1
3.96m x 3.18m (13'0 x 10'5)Fitted wardrobe. Radiator. Two double glazed windows to front aspect.
Bedroom 2
3.45m x 2.39m (11'4 x 7'10)Radiator. Double glazed window to rear aspect.
Bathroom/WC
Panelled bath with shower screen and wall mounted shower. Low level WC. Pedestal wash hand basin. Heated towel rail.
Outside
The rear garden is mainly laid to lawn with an area of concrete adjoining the house. There is a gate for side access.
The front garden is laid to lawn with a paved footpath.
AGENTS NOTE:
In accordance with section 21 of the Estate Agency Act, the vendor of this property is associated with Town Property.
EPC = C
COUNCIL TAX BAND = B
Energy Efficiency and Environmental Impact

Although these particulars are thought to be materially correct their accuracy cannot be guaranteed and they do not form part of any contract.
Property data and search facilities supplied by www.vebra.com




















