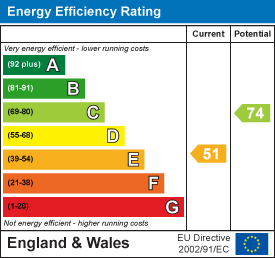26 Victoria Street
Holmfirth
Huddersfield
HD9 7DE
Miry Lane, Netherthong HD9
£900,000
4 Bedroom House - Detached
- AN IMPOSING EARLY VICTORIAN FOUR BEDROOM DETACHED FAMILY HOME
- EXTENDED WITH A SYMPATHETIC AND CONTEMPORARY LIVING/DINING KITCHEN
- THREE SPACIOUS RECEPTION ROOMS, VAULTED CELLARS AND LARGE UTILITY/BOOT ROOM
- BEAUTIFUL WELL STOCKED GARDENS AND UNSPOILT VIEWS
- FULL OF ORIGINAL AND PERIOD FEATURES, INC FIREPLACES AND SASH WINDOWS
- LONG DRIVE, LARGE DETACHED DOUBLE GARAGE AND PLENTY OF PARKING
A superb opportunity to acquire a former Church of England Vicarage dating back to 1837 when it was known as a Parsonage. It has been thoughtfully extended to give a contemporary living/dining kitchen in addition to the three generously sized reception rooms and large utility/boot room. Set on the edge of the picturesque village of Netherthong and backing onto green belt in beautifully kept gardens, there are unspoilt views from all the sash windows, in addition the local shop, pub and primary school are all within walking distance. Briefly comprises hallway, sitting room, dining room, family room, downstairs WC, utility/boot room, living/dining kitchen and three vaulted cellars. To the first floor are four double bedrooms, family bathroom and separate shower room. Large detached double garage, ample off road parking and stunning gardens.
Approach
The property is hidden away up a long driveway bordered by mature plants, woodland and shrubs. The drive opens to plenty of off road parking.
Entrance
4.65m x 1.19m (15'3" x 3'11")The six panel door opens into the 15ft hallway with ceiling cornicing and exposed wide floorboards. Matching doors open to the dining room and sitting room. An archway flows to an inner hallway.
Sitting Room
4.55m x 4.55m (14'11" x 14'11")An evenly proportioned formal reception room with front aspect sash windows with gorgeous garden views and period fireplace on a stone hearth with Carrara marble surround. A window looks into the contemporary dining kitchen.
Dining Room
4.57m x 4.55m (15'0" x 14'11")A beautiful second reception room mirroring the lounge with front aspect sash windows looking across the private mature garden, exposed floorboards, ceiling cornicing and period fireplace with slate hearth.
Inner Hallway
3.38m x 0.89m (11'1" x 2'11")The inner hallway has brick slip flooring, stairs to the first floor and inner doors to the cloakroom/WC and family room. An outer door leads to the side parking adjacent to the detached large double garage.
Cloakroom/WC
1.93m x 1.04m (6'4" x 3'5")Comprises a low flush wc and wall mounted wash basin. Handmade terracotta flooring and obscure window.
Family Room
4.57m x 4.22m (15'0" x 13'10")A versatile spacious third reception room currently used as a music room and home gym with side aspect sash window, oak floor and period fireplace with a slate hearth. A window looks through into the dining kitchen. Doors open to the cellar stairs, utility/pantry and dining kitchen.
Cellars
The stairs lead down to three incredibly versatile and useful character vaulted cellars. !4'1" x 6'1", 10'10" x 6'9" and 10'10" x 6'7" respectively.
Utility/Pantry
4.67m x 2.74m (15'4" x 9'0")A really spacious pantry and utility with a large side window looking over the garden and stable/gossip door to the off road parking. The room itself comprises a range of joiner made base, wall and larder units with metro tiled work surface complete with Belfast sink and drainer (with butlers taps) and matching splash back with under unit lighting. Plumbing for a washer and dishwasher. One of the cupboards houses the gas central heating boiler. and there is plenty of space for coats and boot storage.
Dining Kitchen
7.32m x 4.27m (24'0" x 14'0")An amazing and contemporary space flooded with light from the glazed doors and windows which look over the garden as well as the numerous roof lights. Finished, as you would expect, to a very high standard with oak flooring and a joiner made kitchen units and large island unit all topped with a pale marble/quartz type work top and Belfast sink and drainer matching that in the Utility/Pantry. Appliances include Range Cooker with hood over. There is plenty of space for a substantial dining table and chairs or comfortable seating (sofas etc...) if required.
First Floor Landing
6.65m x 1.98m (21'10" x 6'6")A window looks to the side garden and adjoining countryside. Doors open to the bedrooms and bathrooms.
Master Bedroom
4.60m x 3.99m (15'1" x 13'1")A lovely room with a front aspect sash window with beautiful garden views and a chimney breast. Space for wardrobes etc...
Bedroom 2
4.27m x 3.58m (14'0" x 11'9")A double bedroom with side aspect rural views and a stone and original fireplace.
Bedroom 3
3.86m x 3.58m (12'8" x 11'9")A third double bedroom with a original fireplace and beautiful garden views from the front aspect sash windows. Plenty of space for wardrobe etc...
Bedroom 4
3.61m x 2.74m (11'10" x 9'0")A fourth double bedroom also looking over the stunning front garden.
Family Bathroom
4.70m x 2.67m (15'5" x 8'9")A truly spacious bathroom with a large linen cupbaord and a suite including a heritage freestanding cast iron claw foot bath, low flush wc, pedetsal wash basin and bidet. Side aspect sash window and tiled splash back.
Shower Room
2.08m x 1.50m (6'10" x 4'11")Comprises a low flush wc, wall mounted wash basin and shower. Side aspect sash window with woodland views.
Double Garage and Off Road Parking
5.97m x 5.28m (19'7" x 17'4")A large detached double garage with plenty of off road parking to front and side.
Grounds
The property sits in approximately half an acre of pristine landscaped gardens which give the house a huge amount of privacy and beautiful views.
Energy Efficiency and Environmental Impact

Although these particulars are thought to be materially correct their accuracy cannot be guaranteed and they do not form part of any contract.
Property data and search facilities supplied by www.vebra.com
























