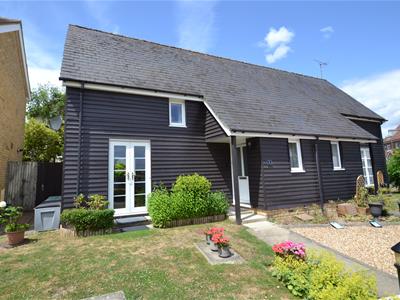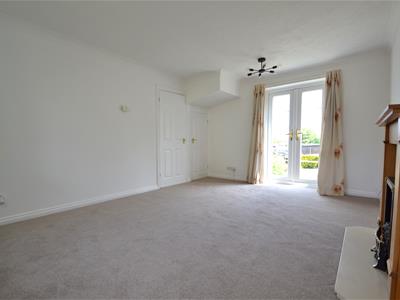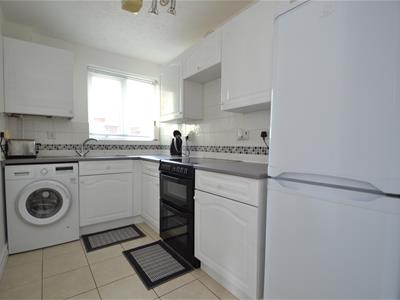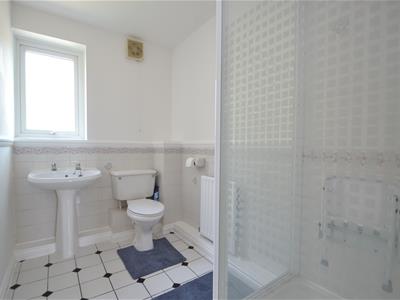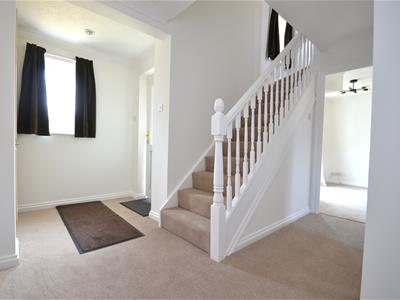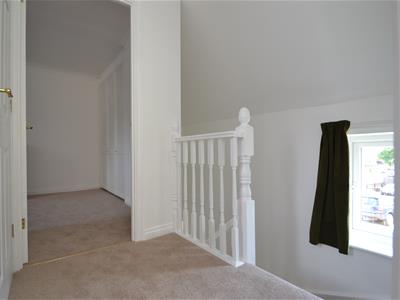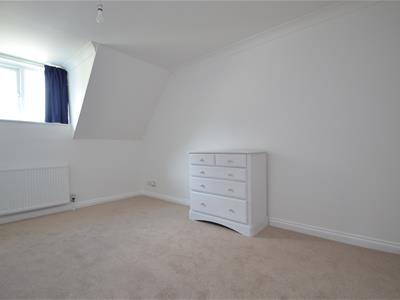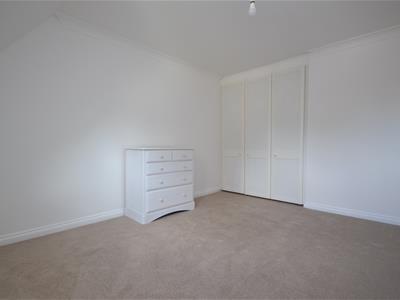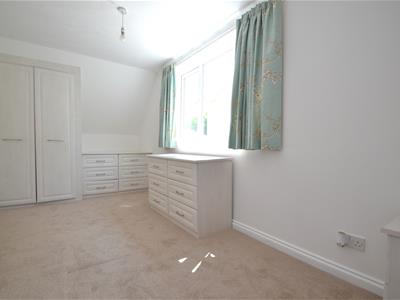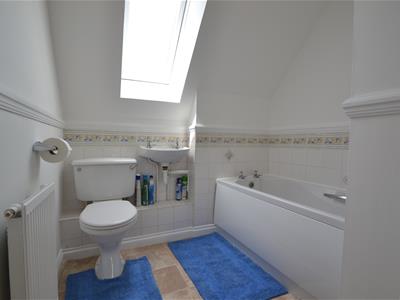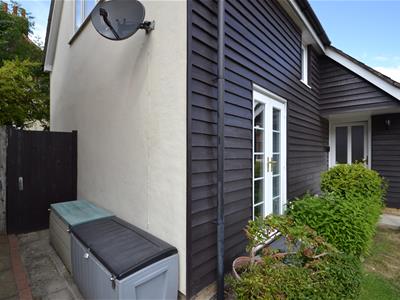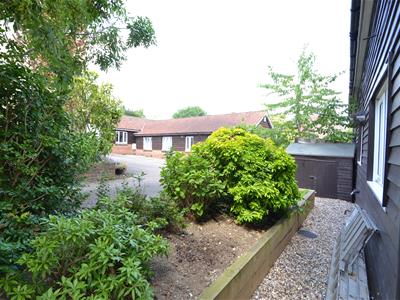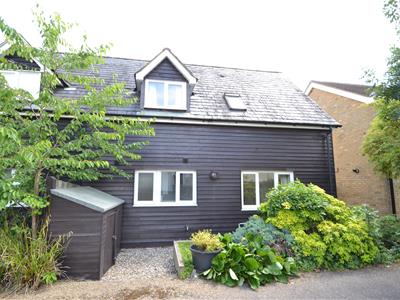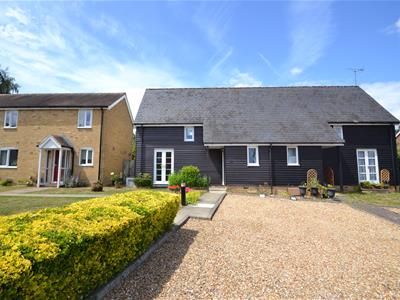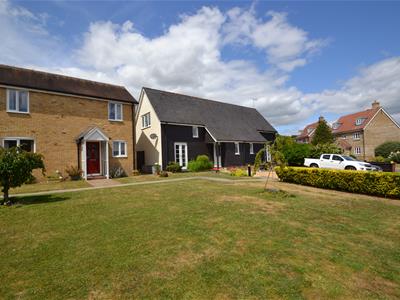
42 High Street
Buntingford
Hertfordshire
SG9 9AH
Tylers Close, Old Baldock Road, Buntingford
Price £340,000
2 Bedroom House - Semi-Detached
- Semi-detached barn style property built in 1997
- Large entrance hall
- Good size well equipped kitchen
- Dual facing lounge / diner
- Spacious landing
- Two double bedrooms
- Bathroom plus a seperate shower room
- Vacant possession. No upward chain.
- Allocated parking plus visitor parking
- Recently redecorated and new carpets throughout
Tylers Close offers a delightful opportunity to acquire a well-appointed barn style house that is perfect for both first-time buyers and those seeking a cosy retreat. This property features two inviting double bedrooms, providing ample space for relaxation and rest. The dual facing reception room is a warm and welcoming area, ideal for entertaining guests or enjoying quiet evenings at home. The property boasts a downstairs shower room as well as an upstairs bathroom, has plenty of storage, an allocated parking bay plus there are visitors parking spaces available. The property has recently been re-decorated, has new kitchen countertops and new carpets fitted.
Buntingford is known for its picturesque surroundings and friendly community, making it an excellent choice for those who appreciate a tranquil lifestyle while still being within reach of local amenities. With its blend of comfort and charm, this house at Tylers Close is a wonderful opportunity for anyone looking to settle in this delightful part of Hertfordshire.
Entrance
Canopy porch. Security lamp. UPVC front door,
Entrance Hall
Large storage cupboard. Radiator. Stairs to first floor. Inset ceiling lights. Window to front aspect. Doors to:
Shower Room
Shower cubicle. Low level flush w/c. Pedestal wash hand basin. Inset ceiling lights. Radiator. Partial tiling to walls. Tiled floor. Obscure window to rear aspect. Extractor fan.
Kitchen
Fitted with a range of wall and base level units. Tiled splashbacks. New laminate countertops. Stainless steel sink and drainer with new mixer tap. Tiled floor. Freestanding Bosch washing machine, electric double oven and hob, Indesit fridge/freezer. Houses boiler. Window to rear aspect. Radiator.
Lounge / Diner
Dual aspect with French doors opening on to the front garden and a window to the rear aspect. Large understairs storage cupboard houses consumer unit. Feature electric fire place with oak surround.
First Floor
Landing
Window to front aspect. Shelved airing cupboard houses hot water cylinder. Access to loft. Doors to:
Bedroom One
Fitted wardrobes. Two chests of drawers. Window to the side aspect. Radiator.
Bedroom Two
Large built in wardrobe. Chest of drawers. Dormer window to rear aspect. Radiator.
Bathroom
White suite comprising of panel bath, wash hand basin and low level flush w/c. Partially tiled walls. Vinyl flooring. Radiator. Obscure window to rear aspect.
Outside
Parking
Front Garden
Mostly laid to lawn. Shrubs. Paving to the side of the house leading to gated access to the rear. Two lockable storage chests.
Rear Garden
Gravel walkway leading to timber shed. Substantial raised flower bed with established shrubs. Outside tap.
Parking
The property comes with one allocated parking space. (3rd from the left at the front of the property). Visitors parking spaces available.
Agents Note
*Boiler installed in 2019. Serviced annually. Last serviced June 2025.
*Loft is partially boarded with light. No ladder
*Service charge £150 p.a. covers communal grounds (gardening, fencing etc).
*The property is one of 11 similar properties making up a private close with a large communal garden and two gravelled car parks.
*Council tax band D
Energy Efficiency and Environmental Impact
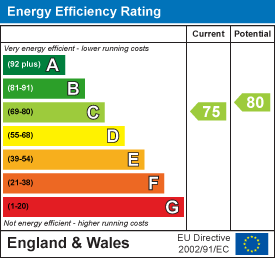
Although these particulars are thought to be materially correct their accuracy cannot be guaranteed and they do not form part of any contract.
Property data and search facilities supplied by www.vebra.com
