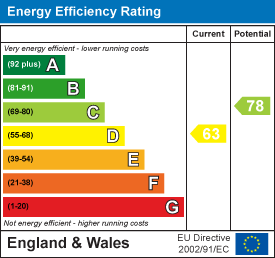
7 Blackburn Road
Accrington
Lancashire
BB5 1HF
Branch road, Darwen
£115,000
2 Bedroom House - End Terrace
- End Terraced Property
- Two Bedrooms
- Newly Fitted Kitchen
- Three Piece Bathroom
- Two Reception Rooms
- Rear Yard
- On Street Parking
- Tenure: Leasehold
- Council Tax Band: A
- EPC Rating: D
*A FANTASTIC FIRST TIME HOME WITH NO CHAIN DELAY*
This two bedroomed end terrace property is being proudly welcomed to the market in the highly desired area of Lower Darwen. Boasting spacious rooms throughout and a neutral finish this property is a fantastic home for a first-time buyer! Situated conveniently close to bus routes, amenities and network links to Blackburn, Chorley and major motorway links.
The property comprises briefly; a welcoming hallway provides access to two spacious reception rooms and a staircase to the first floor. The second reception room leads to a kitchen. The first floor comprises of two bedrooms and a modern, recently fitted three piece bathroom suite. Externally there is a yard to the rear.
For further information or to arrange a viewing please contact our Blackburn team at your earliest convenience.
Ground Floor
Vestibule
0.97m x 0.97m (3'2 x 3'2)Composite frosted entrance door and door to hall.
Hall
3.33m x 0.91m (10'11 x 3')Central heating radiator, dado rail, part wood panel elevation and open access to reception room one and inner hall.
Reception Room One
4.06m x 3.23m (13'4 x 10'7)UPVC double glazed window, central heating radiator and wood effect flooring.
Inner Hall
Stairs to first floor and open access to reception room two.
Reception Room Two
4.37m x 3.02m (14'4 x 9'11)UPVC double glazed window, central heating radiator, feature fireplace and open access to kitchen.
Kitchen
2.82m x 2.79m (9'3 x 9'2 )UPVC double glazed window, wall and base units, laminate worktops, stainless steel sink with draining board and mixer tap, integrated oven, four ring induction hob, tiled splash back, space for under counter fridge, vinyl flooring and frosted hardwood door to rear.
Landing
3.02m x 1.68m (9'11 x 5'6)Doors to two bedrooms and bathroom.
Bedroom One
4.42m x 2.18m (14'6 x 7'2)UPVC double glazed window and central heating radiator.
Bedroom Two
3.02m x 2.18m (9'11 x 7'2)UPVC double glazed window and central heating radiator.
Bathroom
3.05m x 1.35m (10' x 4'5)UPVC double glazed frosted window, central heating radiator, dual flush WC, pedestal wash basin with mixer tap, panel bath with mixer tap and rinse head, integrated storage, boiler cupboard, part tiled elevation and wood effect flooring.
External
Front
Courtyard with paving and stone chips.
Rear
Yard.
Energy Efficiency and Environmental Impact

Although these particulars are thought to be materially correct their accuracy cannot be guaranteed and they do not form part of any contract.
Property data and search facilities supplied by www.vebra.com














