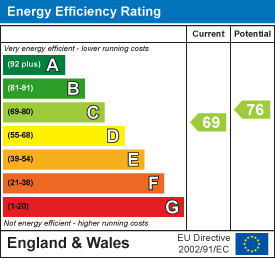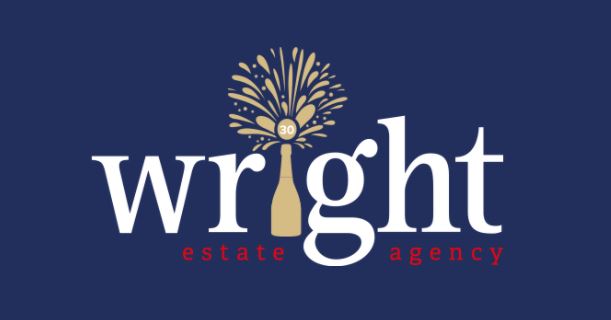CENTRAL RYDE
£465,000 Sold (STC)
3 Bedroom Bungalow - Detached
- Stunning Detached Chalet Bungalow
- Recently Extended, Remodeled and Refurbished
- Stylish Open Plan Living, Dining and Kitchen Layout.
- Comfortable 3 Bedroom Accommodation
- Beautifully Presented & Wonderfully Light Interior
- Sought After Residential Position Minutes from Town
- Two Contemporary Bathrooms
- Driveway Parking for 2 to 3 Vehicles Comfortably
- Generous Garden with Patio and Summerhouse.
- Smart Kitchen with Breakfast Bar & Solid Wood W/Tops
Nestled in the heart of Central Ryde, this stunning detached chalet bungalow, built in the1950's, has been beautifully extended, refurbished, and remodelled to create a modern haven. With three well-proportioned bedrooms and two stylish bathrooms, this property is perfect for families or those seeking a spacious retreat.
As you enter, you are greeted by a beautifully presented interior that embraces contemporary styling and a desirable layout. The open plan living space flows effortlessly into the dining area and kitchen, creating an inviting atmosphere ideal for both relaxation and entertaining. Large doors open onto a sizeable patio, seamlessly linking the indoor and outdoor spaces, perfect for enjoying sunny days and al fresco dining.
The neat frontage of the property provides comfortable parking for up to three vehicles, while paved pathways guide you to the extensive rear garden, offering a private oasis for gardening enthusiasts or a safe play area for children.
Situated in a prime residential road, this bungalow boasts a desirable location with the town centre just a short stroll away. Public transport options are conveniently located around the corner, and a nearby shortcut leads you directly to the beach, making it an ideal spot for those who enjoy coastal living.
This exceptional property combines modern living with a fantastic location, making it a must-see for anyone looking to settle in Central Ryde. Don’t miss the opportunity to make this beautiful bungalow your new home.
Entrance Hall
4.04m x 1.85m (13'3 x 6'1)
Built in Storage
Lounge/Diner
6.68m x 3.45m (21'11 x 11'4)
Kitchen
4.37m x 2.31m (14'4 x 7'7)
Bedroom 1
3.99m x 3.78m (13'1 x 12'5)
Bedroom 2
3.78m x 3.05m (12'5 x 10'0)
Bathroom
2.51m x 1.68m (8'3 x 5'6)
Gallery Landing
Bedroom 3
4.52m x 2.97m (14'10 x 9'9)
Built in Under Eaves Storage
Bathroom/En Suite
2.51m x 1.63m (8'3 x 5'4)
Parking
Driveway Parking for 2 to 3 vehicles comfortably.
Gardens
A neat lawn and graveled borders combine well to create the well kept frontage. Paved pathways and gated side accesses lead to the rear garden. This, equally well tended, rear garden is largely laid to lawn and fully enclosed by a combination of fence and stone wall boundaries. The raised paved patio sits off the lounge/diner benefitting from the sunny westerly orientation of the garden. A second patio adjoins the south facing summerhouse. 2 x Garden sheds. Greenhouse. Garden tap. External sockets.
Tenure
Freehold
Council Tax
Band D
Flood Risk
Very Low Risk
Mobile Coverage
Coverage form EE. Limited coverage from Three, Vodaphone & O2.
Broadband Connectivity
Up to ultrafast fibre available.
Construction Type
Cavity wall brick elevations under a tiled roof.
Services
Unconfirmed gas, water, drainage and electric.
Agents Note
Our particulars are designed to give a fair description of the property, but if there is any point of special importance to you we will be pleased to check the information for you. None of the appliances or services have been tested, should you require to have tests carried out, we will be happy to arrange this for you. Nothing in these particulars is intended to indicate that any carpets or curtains, furnishings or fittings, electrical goods (whether wired in or not), gas fires or light fitments, or any other fixtures not expressly included, are part of the property offered for sale.
Energy Efficiency and Environmental Impact

Although these particulars are thought to be materially correct their accuracy cannot be guaranteed and they do not form part of any contract.
Property data and search facilities supplied by www.vebra.com



















