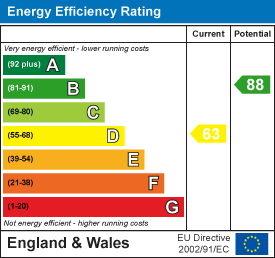
Perkins George Mawer & Co
Tel: 01673 843011
Fax: 01673 844072
Corn Exchange Chambers
Queen Street, Market Rasen
Lincolnshire
LN8 3EH
Market Rasen Road, Dunholme
£525,000 Sold (STC)
4 Bedroom Equestrian
- 2.68 Acres Approximately
- Riding Out to Village
- Detached, Refurbished Farmhouse
- Three Stables & Workshop
- Multi Generational Opportunity
- Re-Fitted Kitchen/Breakfast
- Two Reception Rooms
- Four Bedrooms & Den
- Bathroom Plus Two En-Suites
- Double plus Ample Parking
Detached Farmhouse set in 2.68 Acres with 'Riding Out' to the village via Bridleways from the property and through open fields. There are Three Stables with water and electric plus an Additional Outbuilding currently set up with two Livestock Pens. Situated on the main Lincoln to Market Rasen Road this home has Countryside Views to Front and Rear and is situated in a Semi Rural Location with Dunholme Village just over one mile away which is served by a Co-Op and Post Office, there is also a Primary School and active community with a thriving Village Hall which hosts many activities and clubs. The neighbouring village of Welton has the well regarded William Farr School and there is a also the Black Bull Pub. Anyone needing a greater selection of shopping and leisure can travel to Lincoln City Centre around eight miles distance.
The Refurbished and Well Presented Accommodation comprises: Reception Hall, Re-Fitted Ground Floor Shower/Cloakroom, Ground Floor Bedroom Four, Study, Living Room, Sleek and Modern Pale Grey Fitted Kitchen/Breakfast Room, Utility with Matching Units, First Floor Landing, Three Double Bedrooms, Den/Study/Occasional Bedroom (due to restricted head height), En-Suite Shower Room plus Spacious Re-Fitted Bathroom. Outside there is a Double Garage with Adjoining Workshop (currently fitted with two animal pens), Three Stables and the property is set on a Land of around 2.68 Acres. There is also Planning Permission for a Two Storey Extension (see online link).
'L' Shaped Reception Hall
1.50m x 2.13m plus 3.33m x 2.39m (4'11 x 7'0 plusApproached through half uPVC panelled entrance door with matching side screen. Grey Porcelain tiles with under floor heating. Oak doors off. Stairs to First Floor with wood banister and spindles.
Re-Fitted Ground Floor Shower/Cloakroom
White suite of large continental walk-in shower. Wash hand basin. W.C. with concealed cistern. Tiling to full height. Window to front. Chrome heated towel rail. Porcelain grey tiled floor with under floor heating.
Ground Floor Bedroom Four
3.99m x 3.40m (13'1 x 11'2)Dual aspect room with windows to front and rear. Grey Porcelain tiled floor with under floor heating.
Study or Separate Dining Room
2.62m x 2.57m (8'7 x 8'5)Window to front. Grey Porcelain tiled floor with under floor heating.
Living Room
3.61m x 4.50m (11'10 x 14'9)Grey Porcelain tiled floor with under floor heating. Window to front.
Re-Fitted Modern Kitchen/Breakfast Room
3.94m x 4.90m (12'11 x 16'1)Comprehensive range of light grey, modern wall and base units. Darker grey quartz work-surfaces. Built-in fridge/freezer. Built-in dishwasher. Built-in electric oven and separate microwave combi. Induction hob with extractor over. One full sized stainless steel sink and one half sized stainless steel sink, the latter with boiling hot water tap. Metro style tiling. Window to side. Double glazed, double doors to garden. Grey Porcelain tiled floor with under floor heating. Door to:-
Re-Fitted Utility Room
1.63m x 2.41m (5'4 x 7'11)Matching larder unit, base unit and work-surfaces. Matching grey Porcelain tiled floor with under floor heating. Window to side. Half uPVC panelled door to rear.
First Floor Landing
Wood banister and spindles. Access to loft. Oak doors off. Airing cupboard housing hot water cylinder.
Bedroom One
4.06m x 4.11m (13'4 x 13'6)Dual aspect room with windows to the front and rear. Beamed ceiling. Double radiator. Oak door to:-
Re-Fitted En-Suite Shower Room
Double step-in shower with 'rain' shower and second attachment. Trough style sink in pale grey, high-gloss vanity unit. Low level w.c. Mermaid boarding to water sensitive areas. Graphite grey colour heated towel rail. Window to front.
Bedroom Two
3.68m x 3.45m (12'1 x 11'4)Double radiator. Window to front.
Bedroom Three
3.05m x 3.07m plus wardrobes and recess (10'0 x 10Built-in wardrobe and wardrobe recess. Window to side. Double radiator.
Den/Study/Occasional Bedroom Five
1.63m x 3.84m (5'4 x 12'7)Restricted headroom with sloping ceiling. Double radiator. Dual aspect room with windows to the side and rear.
Re-Fitted Bathroom
2.67m x 3.66m max (8'9 x 12'0 max)White suite of double ended bath having central mixer/shower tap attachment. W.C. with concealed cistern. Wash hand basin in pale grey, high-gloss finish vanity unit with two drawers under. Mermaid style boarding to water sensitive areas. Window to the front. Graphite grey colour heated towel rail.
Set in Grounds and Paddocks of around 2.68 Acres
The farmhouse is set in grounds totalling in the region of 2.68 acres, they are currently laid out to include Four Paddocks and Enclosed Rear Garden Area.
Double Garage
5.36m x 5.54m (17'7 x 18'2)Twin up and over doors. Light and electric. Door to:-
Adjoining Workshop/Outbuilding
5.36m x 3.56m (17'7 x 11'8)Currently housing two animal pens. Light and electric. Door to garden.
Three Stables
Stable One: 10'5 x 11'8
Stable Two: 10'4 x 9'10
Stable Three: 10'4 x 12'4
All with light and electric sockets. and water to the block.
Additional Information
Tenure: Freehold
Services: No Gas Connected. Private Sewage via Water Treatment System. Mains Electric and Water.
EPC Rating: D
Council Tax Band: D
Agents Note: There is 'Riding Out' to the village of Dunholme accessed via a Bridleway and avoiding the main Market Rasen Road.
Agents Note: There is Planning Permission for a Two Storey Rear Extension - See link online.
Energy Efficiency and Environmental Impact

Although these particulars are thought to be materially correct their accuracy cannot be guaranteed and they do not form part of any contract.
Property data and search facilities supplied by www.vebra.com


























