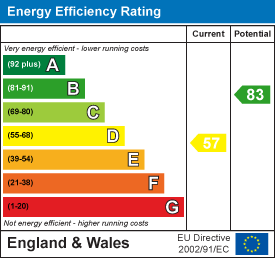
28 High Street
Puckeridge
Hertfordshire
SG11 1RN
Stortford Road, Standon, Herts
Offers In The Region Of £900,000
5 Bedroom House - Detached
Oliver Minton Village & Rural Homes are delighted to offer this superb double-fronted period, detached family house with fantastic spacious and stylishly presented family accommodation extending to 3749 sq ft including the large multi-use outbuilding to the rear of the attractive landscaped garden. There is off-street parking for several vehicles and a workshop to the rear of the building accessed via service road. Picturesque Standon High Street with it's shops, pubs and St Mary's Church is just a short walk away, as are the village schools and lovely dog walks in the surrounding countryside. Property features include mains gas central heating to radiators, double glazing and accommodation comprising porch, hallway, cloakroom, study/snug, lounge open plan to superb kitchen / diner, laundry room, 4 first floor double bedrooms, attractive en-suite shower room and family bathroom, further large second floor bedroom with luxury en-suite shower room. The main 32' x 23' outbuilding is a fantastic asset and offers many flexible potential uses and is currently used as a gymnasium.
Recessed Porch
Part glazed front door to:
Hallway
Staircase to first floor with understairs storage cupboard. Underfloor heating.
Cloakroom
Attractive white suite comprising 'Grohe' WC, corner wash hand basin. Ceramic tiled floor with underfloor heating. Extractor fan.
Study/Snug
3.61m into bay x 3.15m (11'10 into bay x 10'4)uPVC double glazed bay window to front with fitted shutter blinds. Underfloor heating.
Lounge
7.01m into bay x 3.15m (23'0 into bay x 10'4)uPVC double glazed bay window to front with fitted shutter blinds. Underfloor heating. Fireplace with inset wood burning stove and fitted dresser units in side alcoves. Inset ceiling lights. Ceiling roses. Door from hall. Open-plan at rear to:
Superb Kitchen/Diner
7.92m x 3.78m (26'0 x 12'5)A wonderful entertaining room with uPVC double glazed bi-fold doors opening to rear garden. Underfloor heating. Two ceiling lantern skylight windows. White quartz work surfaces and breakfast bar peninsular. Inset sink unit with instant boiling water tap. Recess for range cooker with fitted extractor canopy above. Recess for large American style fridge/freezer. Integrated Bosch dishwasher. Recess for wine chiller. Excellent range of fitted soft-closing wall, base and drawer units. Ceramic tiled floor with underfloor heating. High ceiling with inset ceiling lights. Part glazed door from hall. Door to:
Utility Room
3.10m x 2.95m (10'2 x 9'8)uPVC double glazed side door. Ceramic tiled floor with underfloor heating. White quartz work surfaces incorporating sink unit and fitted storage cupboards. Plumbing for washing machine and space for tumble dryer.
First Floor Landing
Door concealing staircase to second floor.
Bedroom Two
3.99m x 3.68m into bay (13'1 x 12'1 into bay)uPVC double glazed sash window and bay window to front with fitted shutter blinds. Inset ceiling lights. Antique style radiator. Inset ceiling lights. Door to:
En-Suite Shower Room
2.95m x 0.97m (9'8 x 3'2)Large glazed shower cubicle, WC and wash hand basin with cupboard under. Heated towel rail. Ceramic tiled floor. uPVC double glazed obscure window to side. Extractor fan. Inset ceiling lights.
Bedroom Three
3.81m x 3.07m + bay window (3.61m into bay) (12'6uPVC double glazed window and bay window to front with fitted shutter blinds. Antique style radiator. Inset ceiling lights.
Bedroom Four
3.76m x 3.35m (12'4 x 11'0)uPVC double glazed sash window to rear. Antique style radiator. Inset ceiling lights.
Family Bathroom
2.95m x 2.03m (9'8 x 6'8)Luxury white suite comprising claw foot bath with chrome mixer tap and hand shower attachment, WC and wash hand basin with cupboards under. Large glazed shower cubicle. Radiator with heated towel rail. Ceramic tiled floor. Inset ceiling lights. Shaver socket. Extractor fan.
Second Floor Master Bedroom
5.66m x 5.59m at floor level + 3.23m x 3.18m dressSloping roof eaves. 2 double glazed 'Velux' windows. Wall-mounted air conditioning unit. 2 antique style radiators. Built-in eaves storage cupboards. Inset ceiling lights. Door to:
Luxury En-Suite Shower Room
2.24m x 2.21m (7'4 x 7'3)Wet room style shower with glazed screen. Twin wash hand basins with marble surround, storage cupboard and drawers below. Ceramic tiled floor. Double glazed 'Velux' window. Heated towel rail. Eaves storage cupboard. Shaver socket. Extractor fan. Inset ceiling lights.
Outside
Landscaped Rear Garden
13.11m x 10.36m (43' x 34' )Full width paved patio area extending to the rear and side of house. Side access gate. Outside water tap and power points. Glazed door to Utility Outhouse with power and light connected and wall-mounted 'Vaillant' gas fired boiler. Pathway to rear patio area and outbuilding, flanked by areas of lawn. Retaining walls with raised flower and shrub beds. Enclosed by panelled fencing. Stairs with glass balustrade leading up to raised parking area and garage workshop.
Superb Outbuilding
9.75m average x 7.01m depth (32' average x 23' depCurrently used as a gymnasium with uPVC double glazed doors and windows. Underfloor heating. Cupboard housing gas fired boiler. Door to:
Shower Room
Modern white suite comprising WC and wash hand basin with cupboard under. Shower cubicle with glazed sliding door. Heated towel rail. Ceramic tiled floor. Inset ceiling lights.
Parking Area
Glazed balustrade. Parking space for several vehicles.
Workshop / Store
5.94m x 4.75m (19'6 x 15'7)Power and light connected. Internal and exterior power points and lights connected. Internal partition.
Agents Notes
Mains services are connected: mains water, sewerage, electric, gas fired central heating (untested).
Broadband & mobile phone coverage can be checked at https://checker.ofcom.org.uk
Energy Efficiency and Environmental Impact

Although these particulars are thought to be materially correct their accuracy cannot be guaranteed and they do not form part of any contract.
Property data and search facilities supplied by www.vebra.com




































