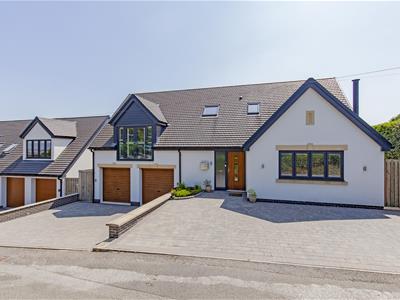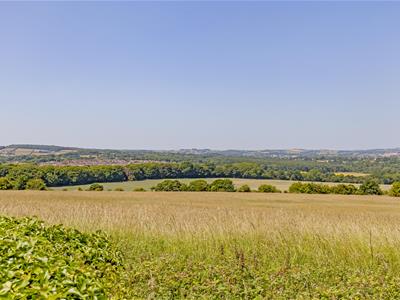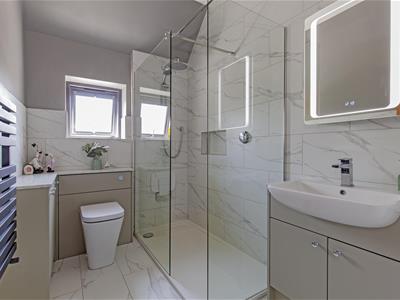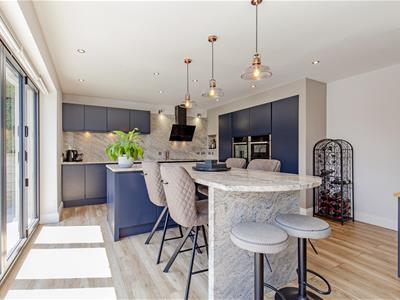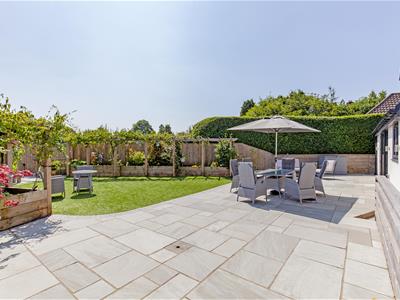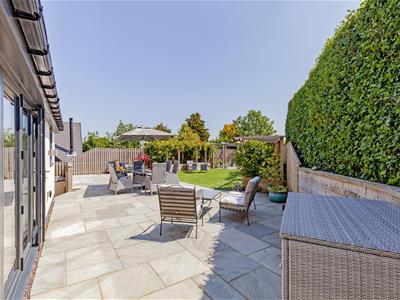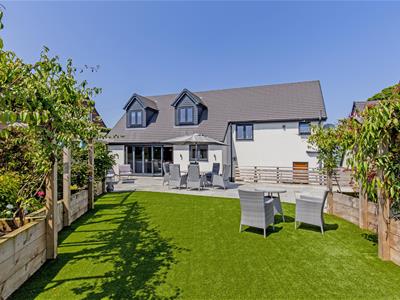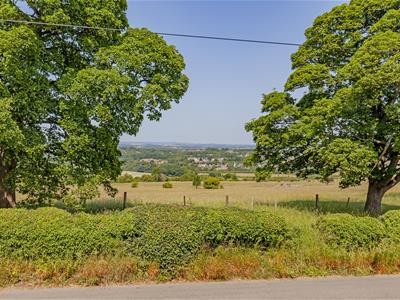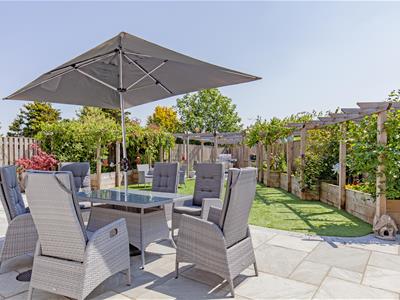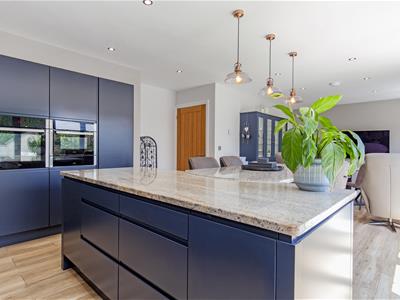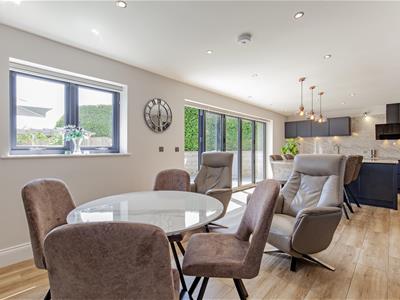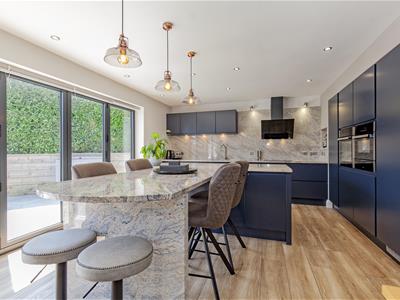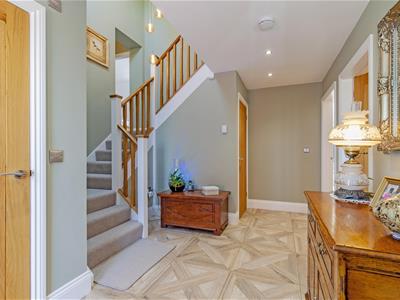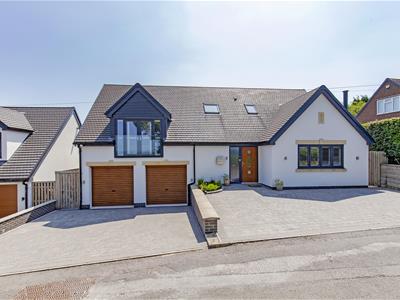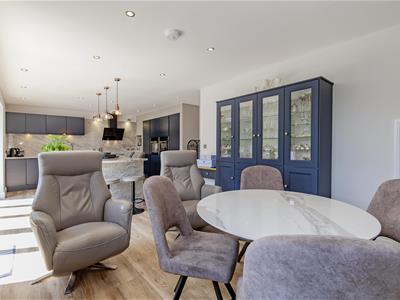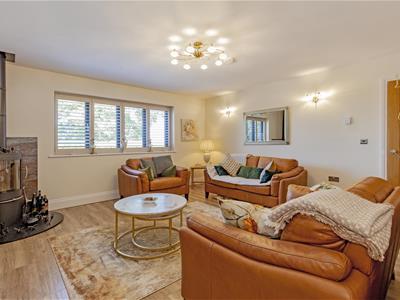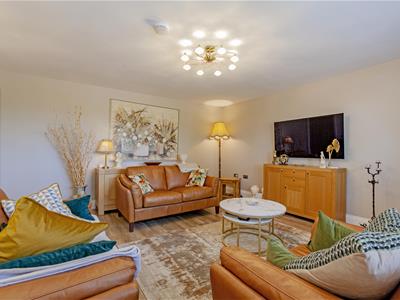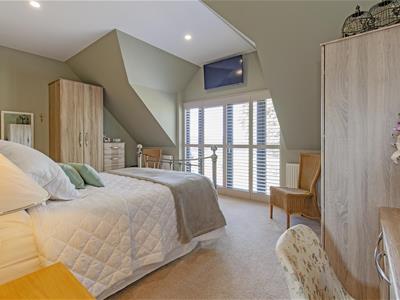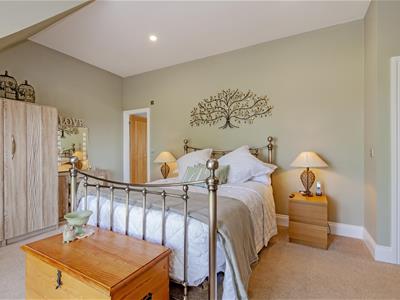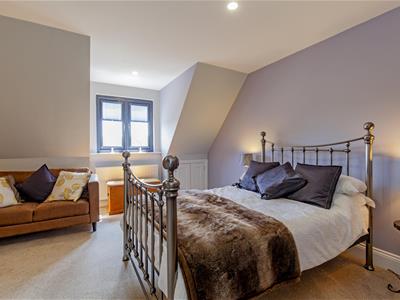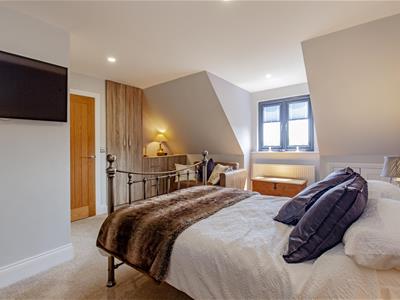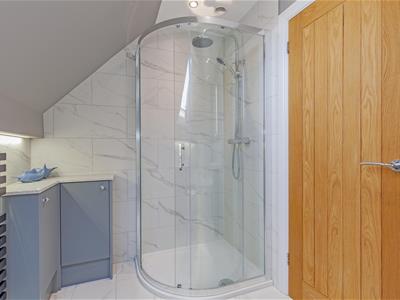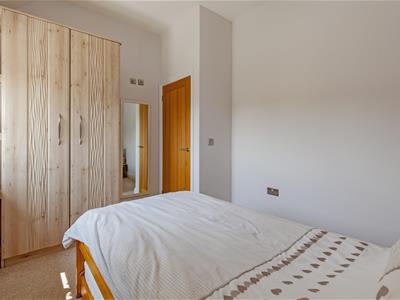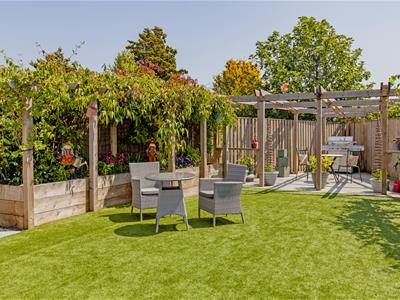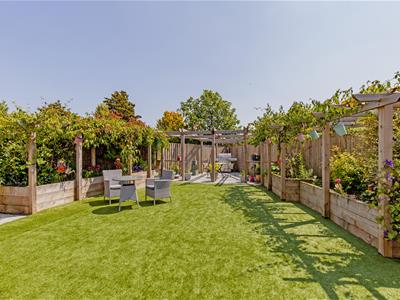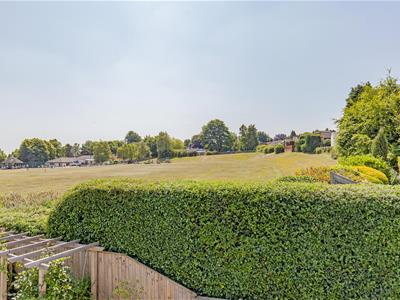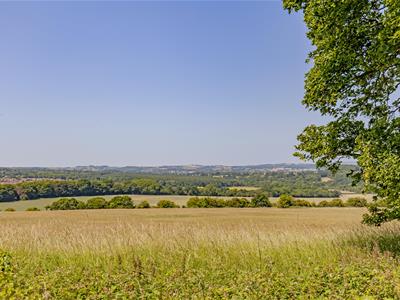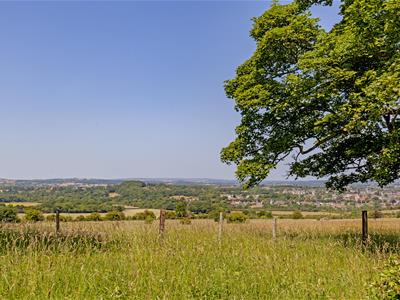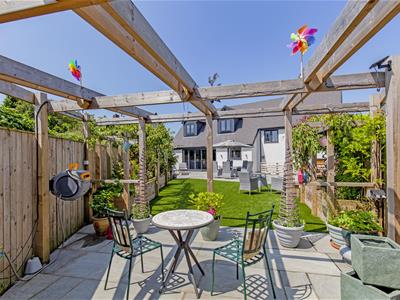Wards Estate Agents
17 Glumangate
Chesterfield
S40 1TX
West View,Longedge Lane,Wingerworth
Offers in the region of £700,000
4 Bedroom Dormer-Detached
- OVER 2000 Sq Ft of living space!! Viewing Highly Recommended!
- STUNNING EXECUTIVE STYLE FOUR BEDROOM/TWO BATHROOM DETACHED DORMER HOME- BUILT IN 2020
- SUPERB LANDSCAPED SOUTH FACING REAR PLOT & ENJOYING MAGNIFICENT, QUITE ENVIABLE, FAR REACHING PANORAMIC FRONT VIEWS!!
- Nestled in a prestigious location with fantastic views towards Chesterfield, this stunning detached house is a true gem waiting to be discovered
- Impeccably presented, this executive home boasts over 2037 sq ft of elegance and modernity that must be seen to be fully appreciated
- High specification design of this property is truly impressive, benefits from gas central heating (Combi boiler), uPVC double glazing
- Stunning open plan kitchen diner with breakfast bar & granite tops and Bi-folding doors onto the rear patio & gardens
- Principal bedroom suite is a sanctuary in itself, complete with a dressing room and exquisite en-suite bathroom, Stunning luxury family bathroom with 4 piece suite!!
- Extensive cobble block paved car standing space for several vehicles, double garage. SUN BLESSED SOUTH FACING REAR OASIS GARDEN!!
- Energy Rating B
STUNNING FOUR BEDROOM/TWO BATHROOM DETACHED DORMER HOME-OVER 2000Sq Ft - BUILT IN 2020 - SUPERB LANDSCAPED SOUTH FACING REAR PLOT & ENJOYING MAGNIFICENT, QUITE ENVIABLE, FAR REACHING PANORAMIC FRONT VIEWS!! Situated on this desirable quiet part of Longedge Lane, the property is well placed for routes into the Town Centre but has a real semi rural feel, backing onto Hunloke Primary School playing fields at the rear and enjoying far reaching enviable countryside views to the north west.
Nestled in a prestigious location with fantastic views towards Chesterfield, this stunning detached house is a true gem waiting to be discovered. Impeccably presented, this executive home boasts elegance and modernity that must be seen to be fully appreciated, offering versatility and comfort for both relaxation and family/social entertainment. The high specification design of this property is truly impressive, benefits from gas central heating (Combi boiler), uPVC double glazing and includes a welcoming entrance hallway with feature staircase, superb refitted cloakroom/WC, elegant front reception room, stunning open plan kitchen diner with breakfast bar & granite tops and Bi-folding doors onto the rear patio & gardens. To the first floor the Principal bedroom suite is a sanctuary in itself, complete with a dressing room and exquisite en-suite bathroom. Not to mention, the stunning views that you can wake up to every morning towards Harper Hill and Holymoorside. Three further double bedrooms all with a stylish range of fitted bedroom furniture, finally a stunning luxury family bathroom with 4 piece suite!!
Extensive cobble block paved car standing space for several vehicles, double garage. SUN BLESSED SOUTH FACING REAR OASIS GARDEN!! Glorious Limestone Patio, artificial lawn area, individually designed sleeper raised beds with pergolas above. Sun Terrace BBQ area for those family/social gatherings. Exquisite setting for outside entertaining.
Additional Information
Gas central heating - Combi boiler-annually serviced
Underfloor heating to whole of ground floor
uPVC double glazed windows and doors
Oak veneered internal doors throughout
Hard wired smoke detectors
Security systems
External lighting and power point.
Gross internal floor area -189.3 sq.m./2037.7 sq.ft. (including Double Garage)
Council Tax Band - F
Secondary School Catchment Area - Tupton Hall School
Warranty - Architects New Build Certification
On the Ground Floor
On The Ground Floor - A composite entrance door with glazed side panel opens into the ...
Superb Entrance Hall
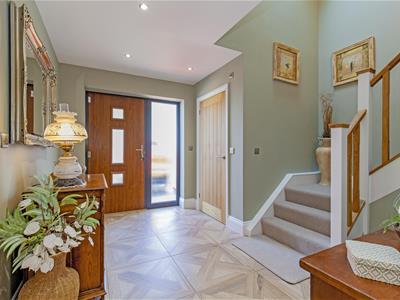 4.47m x 3.78m (14'8" x 12'5")A welcoming entrance to the property, fitted with herringbone tiled flooring and having downlighting. A stylish open plan oak staircase rises to the First Floor accommodation.
4.47m x 3.78m (14'8" x 12'5")A welcoming entrance to the property, fitted with herringbone tiled flooring and having downlighting. A stylish open plan oak staircase rises to the First Floor accommodation.
Luxury Cloakroom/WC
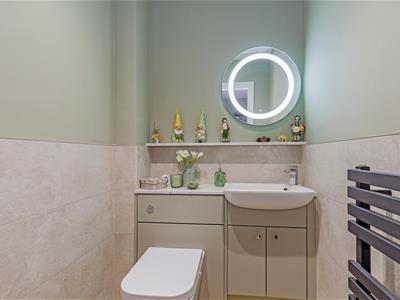 1.42m x 1.37m (4'8" x 4'6")Re-fitted with a contemporary white 2-piece suite comprising of a low flush WC and wash hand basin with fountain tap set in soft mink vanity unit. Vertical anthracite heated towel rail. Herringbone tiled flooring.
1.42m x 1.37m (4'8" x 4'6")Re-fitted with a contemporary white 2-piece suite comprising of a low flush WC and wash hand basin with fountain tap set in soft mink vanity unit. Vertical anthracite heated towel rail. Herringbone tiled flooring.
Elegant Reception Room
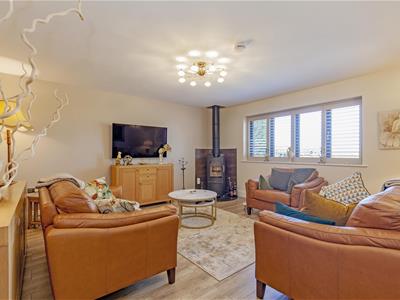 4.75m x 4.50m (15'7" x 14'9")Charming front facing family reception room fitted with oak effect tiled flooring and having a feature wood burning stove set in the corner. Amazing enviable far reaching views!!
4.75m x 4.50m (15'7" x 14'9")Charming front facing family reception room fitted with oak effect tiled flooring and having a feature wood burning stove set in the corner. Amazing enviable far reaching views!!
Marvellous Breakfasting Kitchen
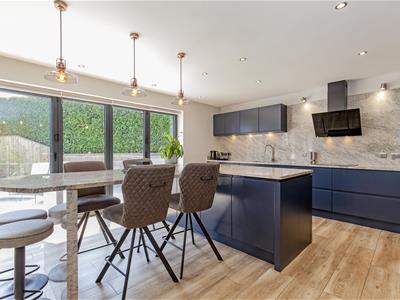 8.38m x 4.34m (27'6" x 14'3")Being fitted with a fabulous quality range of ink blue matt handle-less wall, drawer and base units with complementary granite work surfaces and feature splash backs, Inset 1½ bowl single drainer sink with mixer tap. Concealed under unit lighting. Impressive central Island unit with storage below and superb granite worktop with additional granite breakfast bar. Integrated appliances to include a dishwasher, fridge/freezer, two electric ovens and an induction hob with angled extractor over. Space is provided for a dining room table and chairs- lovely views over the rear gardens. Oak effect tiled flooring and downlighting. Quality range of Bi-fold doors overlook and open onto the amazing patio and landscaped rear of the property.
8.38m x 4.34m (27'6" x 14'3")Being fitted with a fabulous quality range of ink blue matt handle-less wall, drawer and base units with complementary granite work surfaces and feature splash backs, Inset 1½ bowl single drainer sink with mixer tap. Concealed under unit lighting. Impressive central Island unit with storage below and superb granite worktop with additional granite breakfast bar. Integrated appliances to include a dishwasher, fridge/freezer, two electric ovens and an induction hob with angled extractor over. Space is provided for a dining room table and chairs- lovely views over the rear gardens. Oak effect tiled flooring and downlighting. Quality range of Bi-fold doors overlook and open onto the amazing patio and landscaped rear of the property.
Impressive Staircase & Landing
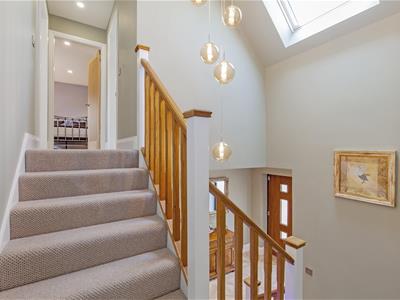 5.36m x 2.87m (17'7" x 9'5")Fabulous feature dog leg staircase with ceiling Velux window and feature lighting. A split level landing leads to the bedroom accommodation and bathroom.
5.36m x 2.87m (17'7" x 9'5")Fabulous feature dog leg staircase with ceiling Velux window and feature lighting. A split level landing leads to the bedroom accommodation and bathroom.
Principal Bedroom Suite
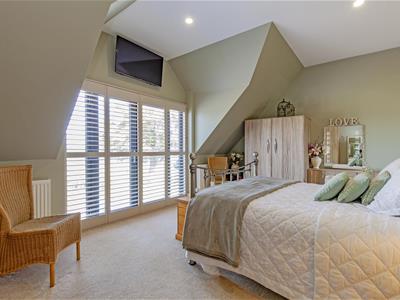 5.44m x 3.78m (17'10" x 12'5")A magnificent main double bedroom having French doors opening to a glazed Juliet balcony with far reaching quite enviable panoramic views over open countryside. A door gives access into the...
5.44m x 3.78m (17'10" x 12'5")A magnificent main double bedroom having French doors opening to a glazed Juliet balcony with far reaching quite enviable panoramic views over open countryside. A door gives access into the...
Exquisite En-Suite
2.57m x 1.83m (8'5" x 6'0")Having impressive 'marble effect' wall tiling and having been re-fitted with a superb contemporary white 3-piece suite. Includes a walk-in shower with mains rainfall shower over, low flush WC set in Mink vanity/toiletry cupboards with granite tops, wash hand basin with fountain tap set in vanity storage below and illuminated mirror above. Vertical anthracite heated towel rail. Oak effect tiled flooring and downlighting. Quality window shutters.
Front Double Bedroom Two
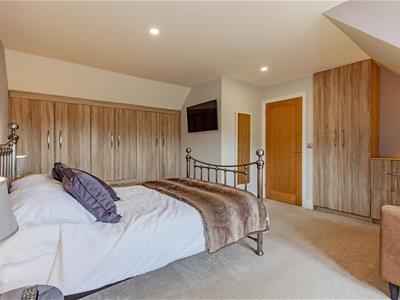 5.16m x 4.42m (16'11" x 14'6")A generous front facing double bedroom. Stunning range of 4 double fitted Walnut effect wardrobes with complimentary additional base units. Eaves storage. Downlighting and dormer window with glorious open countryside views.
5.16m x 4.42m (16'11" x 14'6")A generous front facing double bedroom. Stunning range of 4 double fitted Walnut effect wardrobes with complimentary additional base units. Eaves storage. Downlighting and dormer window with glorious open countryside views.
Rear Double Bedroom Three
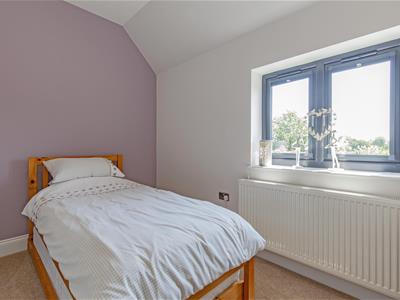 3.78m x 2.54m (12'5" x 8'4")A rear facing double bedroom. Range of quality double fitted wardrobes with open display shelving.
3.78m x 2.54m (12'5" x 8'4")A rear facing double bedroom. Range of quality double fitted wardrobes with open display shelving.
Rear Double Bedroom Four
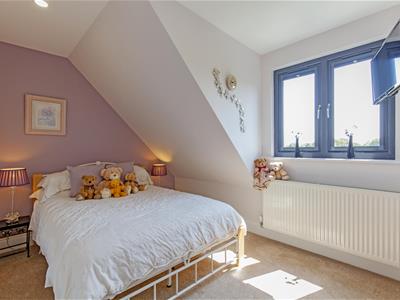 3.45m x 2.59m (11'4" x 8'6")A rear facing good sized versatile bedroom which could also be used for office or home working. Superb double fitted quality wardrobe with complimentary drawers.
3.45m x 2.59m (11'4" x 8'6")A rear facing good sized versatile bedroom which could also be used for office or home working. Superb double fitted quality wardrobe with complimentary drawers.
Luxury Re-Fitted Bathroom
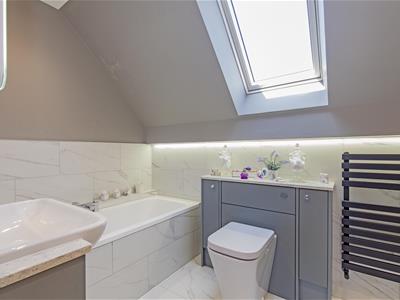 3.23m x 1.88m (10'7" x 6'2")Absolutely stunning re-fitted 4 piece family bathroom being half tiled with an exquisite contemporary white suite comprising of a tiled panelled bath, walk-in shower with rainfall shower, low flush comfort WC and wash hand basin set within soft blue vanity housing with granite tops. Additional complimentary vanity/toiletry cupboards with granite work tops. Illuminated touch wall mirror above. Vertical Anthracite heated towel rail. Velux window. Oak effect tiled flooring and downlighting
3.23m x 1.88m (10'7" x 6'2")Absolutely stunning re-fitted 4 piece family bathroom being half tiled with an exquisite contemporary white suite comprising of a tiled panelled bath, walk-in shower with rainfall shower, low flush comfort WC and wash hand basin set within soft blue vanity housing with granite tops. Additional complimentary vanity/toiletry cupboards with granite work tops. Illuminated touch wall mirror above. Vertical Anthracite heated towel rail. Velux window. Oak effect tiled flooring and downlighting
Double Garage
6.50m x 5.49m (21'4" x 18'0")To the front of the property there is a superb cobble block driveway which provides ample parking and leads to and an integral double garage having remote controlled electric doors, a rear personnel door. Worktop and having space and plumbing for an automatic washing machine and space for a tumble dryer.
Boiler Room
1.93m x 1.40m (6'4" x 4'7")Gas central heating Combi boiler, annually serviced
Outside
To the front of the property extensive cobble block paved car standing space for several vehicles or caravan/camper van. Low brick walling and access to the integral double garage having electric remote controlled doors, a rear personnel door and also housing the gas boiler. A path leads down the side of the property to a SUN BLESSED SOUTH FACING REAR OASIS GARDEN!! Glorious Limestone Patio, artificial lawn area set within substantially fenced/sleeper boundaries. Individually designed sleeper edged raise flower/planted beds, set with an abundance of well established and colourful planting with pergolas above having impressive climbing plants!! Sun terrace for those popular BBQ and family/social gatherings complete this absolutely exquisite setting for outside entertaining and fresco dining enjoyment!
Energy Efficiency and Environmental Impact

Although these particulars are thought to be materially correct their accuracy cannot be guaranteed and they do not form part of any contract.
Property data and search facilities supplied by www.vebra.com
