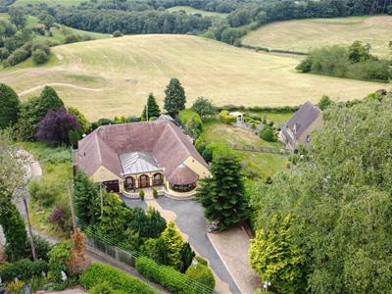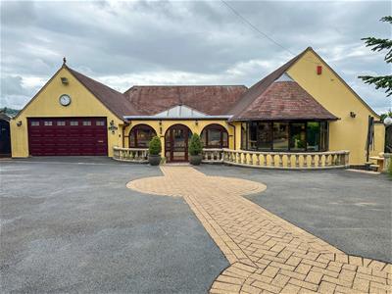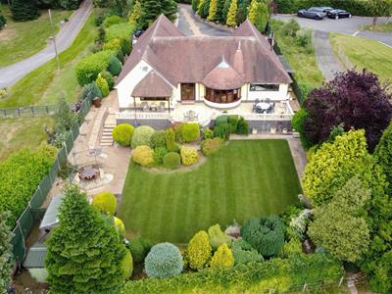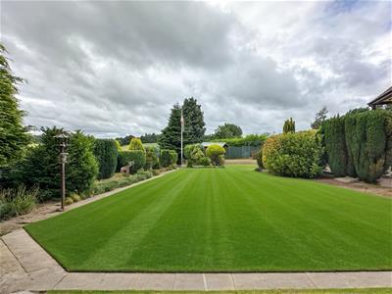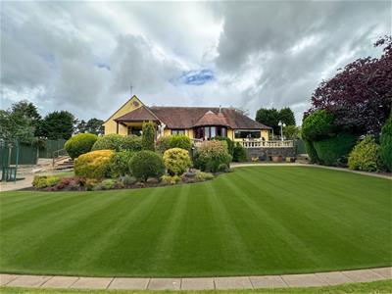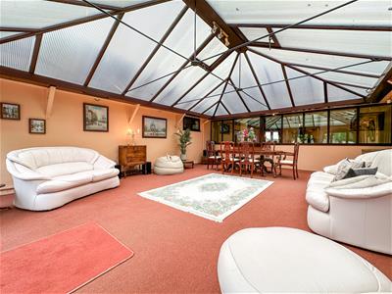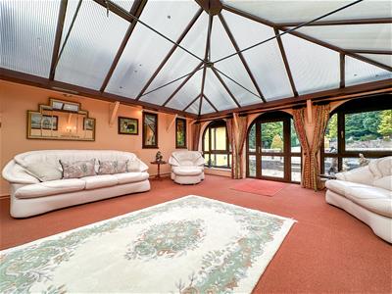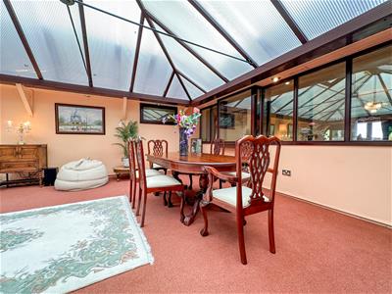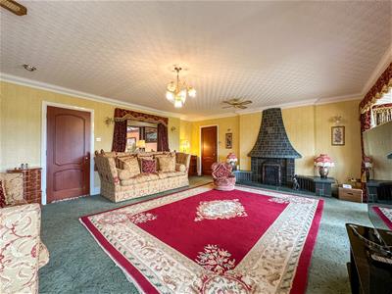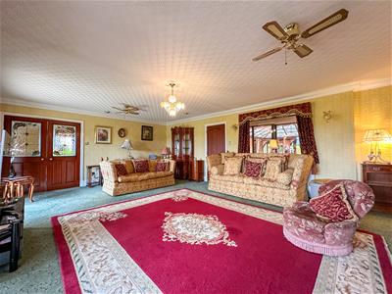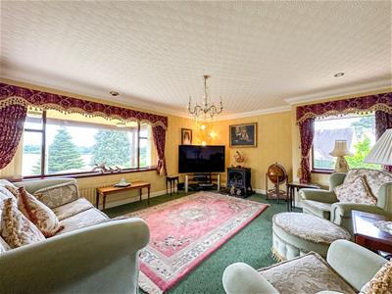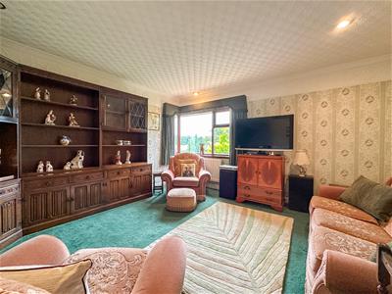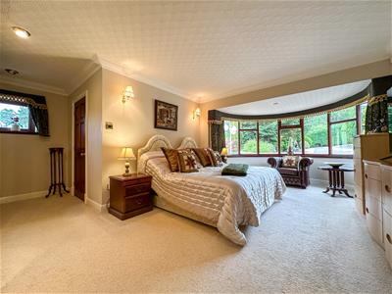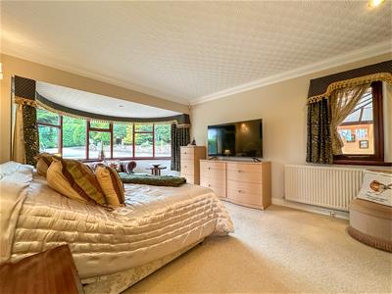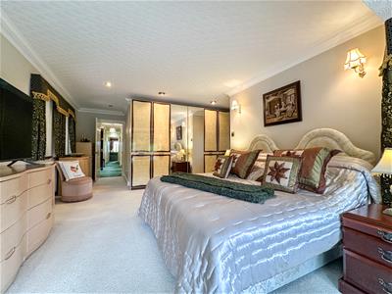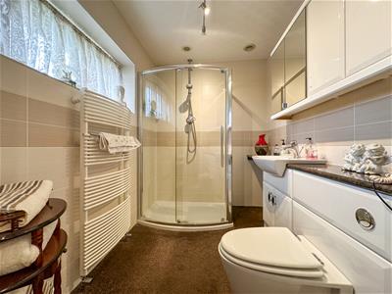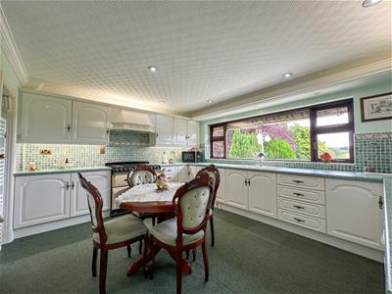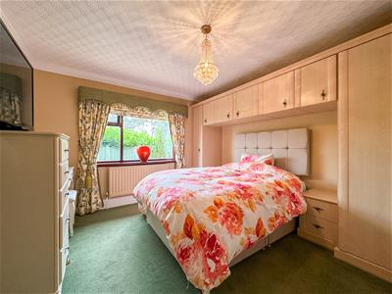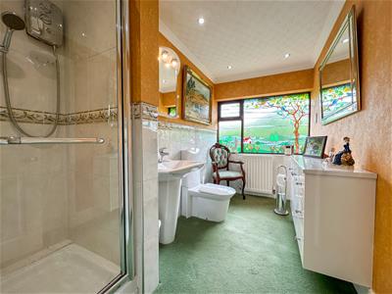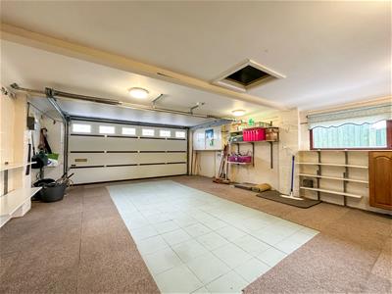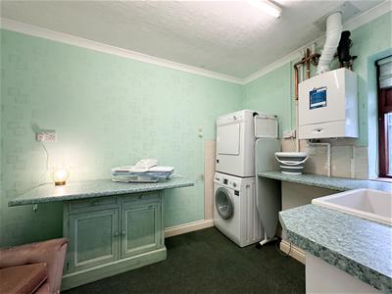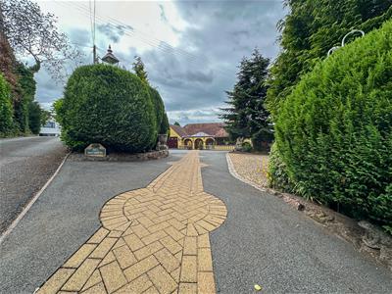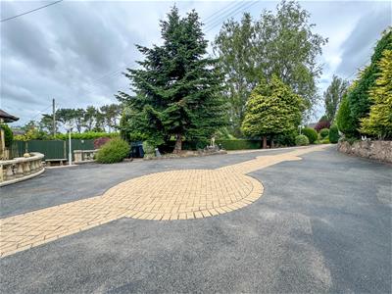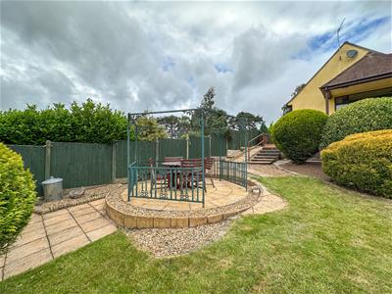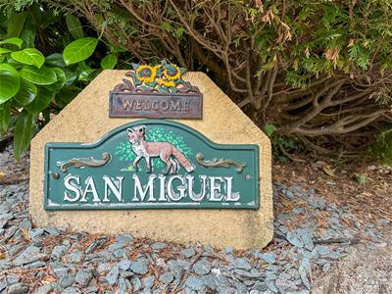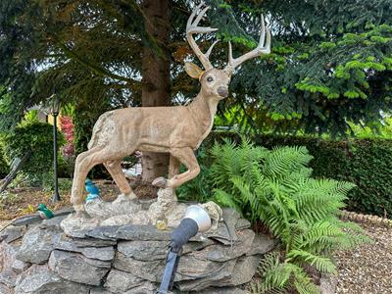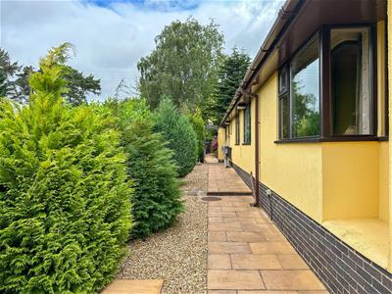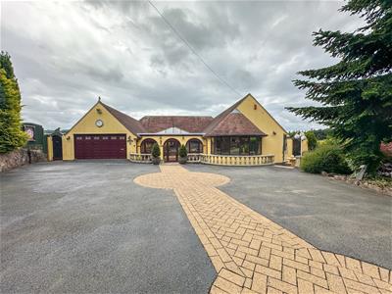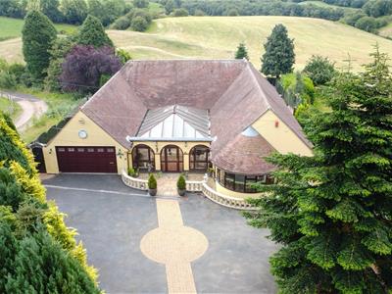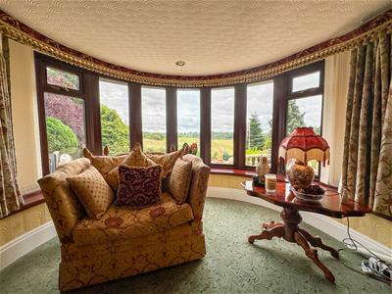
45-49 Derby Street
Leek
Staffordshire
ST13 6HU
Birchall Lane, Leek, Staffordshire Moorlands
Offers In The Region Of £650,000
3 Bedroom Bungalow - Detached
- Three / Four bedroom detached bungalow
- Substantial accommodation
- Nestled on an approximate 0.32 acre plot
- Three / Two reception rooms
- 25ft family room
- Two shower rooms
- Double garage
- Accessed via a private road
- Stunning rural views
- NO CHAIN
Nestled on Birchall Lane in the picturesque town of Leek, Staffordshire Moorlands, this charming detached bungalow offers a delightful blend of comfort and potential. Set within an expansive plot of approximately 0.32 acres, the property boasts stunning rural views to the rear, providing a serene backdrop for everyday living.
Upon entering, you will find three spacious reception rooms, perfect for entertaining guests or enjoying quiet family time. The generous 25ft family room serves as the heart of the home, inviting natural light and warmth, making it an ideal space for relaxation and gatherings. The bungalow features three well-proportioned bedrooms, ensuring ample space for family or guests, along with two shower rooms that cater to your daily needs.
Accessed via a private road, this property offers a sense of seclusion while remaining conveniently close to local amenities. The surrounding area is rich in natural beauty, making it a perfect retreat for those who appreciate the outdoors.
With plenty of potential for personalisation and enhancement, this bungalow is a wonderful opportunity for anyone looking to create their dream home in a tranquil setting. Whether you are a growing family or seeking a peaceful retirement, this property is sure to impress. Do not miss the chance to make this delightful bungalow your own.
Family Room
7.76 x 6.10 (25'5" x 20'0")UPVC double glazed door and windows to the front elevation, radiator, polycarbonate roof, inset downlights, access to the inner hallway, built in storage cupboard.
Inner Hallway
Two built in cupboards with immersion heated tanks, a further built in cupboard, access to the garage.
Bedroom One
7.93 x 3.56 (26'0" x 11'8")Wood double glazed oval bay window to the front elevation, two wood double glazed windows to the side elevation, radiator, built in wardrobes, wood double glazed window to the other side.
Ensuite
1.79 x 2.37 (5'10" x 7'9")Wood double glazed window to the side elevation, tiled, vanity wash hand basin, built in cistern, corner shower cubicle with chrome fitment, ladder radiator, extractor, built in cupboards.
Bedroom Two
3.44 x 3.89 (11'3" x 12'9")Built in wardrobes, overhead storage, bedside tables, radiator, double glazed window to the side elevation.
Jack and Jill Shower Room
1.73 x 3.31 (5'8" x 10'10")Shower enclosure with electric Triton fitment, low level WC, pedestal wash hand basin with chrome mixer tap, radiator, wood double glazed feature window to the side elevation, partly tiled with inset down lights.
Bedroom Three
4.19 x 3.91 (13'8" x 12'9")Wood double glazed window to the side elevation, radiator, inset downlights.
Sitting Room / Bedroom Four
4.95 x 4.34 (16'2" x 14'2")Wood double glazed window to the side elevation, wood double glazed window to the rear elevation, two radiators, wood double glazed window to the other side, inset down lights, feature fireplace with a remote gas fire, wood glazed double doors into Living Room.
Living Room
7.02 x 5.05 (23'0" x 16'6")UPVC double glazed patio doors to the rear, UPVC double glazed oval bay window to the rear elevation, wall lights, radiator, inset down lights, tiled fireplace with gas fire.
Dining Kitchen
4.49 x 3.68 (14'8" x 12'0")Range of fitted units to the base and eye level, composite one and a half bowl sink with drainer, inset down lights, wood double glazed window to the rear elevation, heated radiator, space for a free standing fridge, space for a free standing dishwasher, tiled splash backs, Aga cooker, pantry off.
Utility
2.78 x 2.47 (9'1" x 8'1")Built in storage cupboard, wood double glazed window to the side elevation, UPVC double glazed door to the side elevation, space for a free standing fridge/freezer, built in cupboards, work surface space, tiled splash backs.
Utility Room Two
2.28 x 3.48 (7'5" x 11'5")Belfast sink with chrome mixer tap, space for a washing machine and dryer, Worcester gas fired boiler, wood double glazed window to the side elevation, tiled splash backs.
Double Garage
6.52 x 4.91 (21'4" x 16'1")Up and over electric door, power and light, window to the side.
Outside
The front is a circular patio area, tarmacadam driveway, access to the garage, gravel area, raised borders, well stocked, power socket. To one side is gated access, path, fenced boundary, courtesy lighting to the rear, outside water tap, raised patio. The lower tier has a path, laid to lawn, well stocked borders, fenced boundaries, mature plants, trees and shrubs, patio area, timber shed. To the other side is a path, fenced boundaries, well stocked borders, courtesy lighting, gated access to the front.
NOTE
Please note that some images used in these sales particulars have been digitally enhanced using AI technology to improve clarity, lighting, and presentation. These enhancements are intended to provide a more visually accurate representation of the property; however, they should not be relied upon as an exact depiction. Prospective purchasers are advised to conduct a physical inspection to satisfy themselves as to the property's condition and features.
Energy Efficiency and Environmental Impact

Although these particulars are thought to be materially correct their accuracy cannot be guaranteed and they do not form part of any contract.
Property data and search facilities supplied by www.vebra.com
