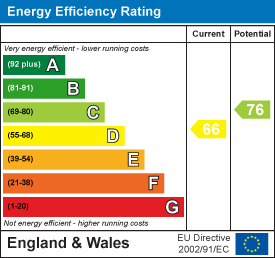
3 Vision Park
Queens Hills
Norwich
NR8 5HD
Grace Edwards Close, Drayton
Price Guide £220,000
2 Bedroom House - End Terrace
- Link Semi Detached
- Entrance Hall
- Wc
- Sitting/Dining Room
- Kitchen
- Bathroom
- Driveway
- Garage
- Enclosed Gardfen
- Popular Location
Welcome to the tranquil cul-de-sac of Grace Edwards Close in Drayton, this link semi detached house offers a delightful blend of comfort and convenience. Built in 1999, this well-presented home features a welcoming entrance hall that leads to a convenient WC. The spacious sitting/dining room is bathed in natural light, thanks to the sliding patio doors that open onto a beautifully maintained rear garden, perfect for enjoying sunny afternoons or entertaining guests.
The ground floor also boasts a functional kitchen, while the first floor comprises two generously sized bedrooms, ideal for a small family or those seeking extra space. The family bathroom is well-appointed, ensuring all your needs are met.
Outside, the property features a front garden area with a driveway that accommodates parking a vehicle, leading to a garage for additional parking or storage. The rear garden is a true gem, offering a private and easily maintained space with a generous patio area and a lawn, fully enclosed for added privacy.
This home is conveniently located near local shops and schools, with excellent bus services providing easy access to the city centre. Additionally, the property benefits from great road links to the NDR and beyond, making it an ideal choice for commuters.
Whether you are looking to entertain or simply enjoy a peaceful retreat, this property is perfectly sized for your needs. Don’t miss the opportunity to make this lovely house your new home.
Entrance Hall
Sealed unit double glazed door to the front, door to the wc, kitchen and the sitting/dining room.
Wc
Sealed unit double glazed window to the front, wc and wash hand basin.
Kitchen
3.05m x 1.75m (10'0 x 5'9)Sealed unit double glazed window to the front, range of base and wall mounted units, sink, a range of integrated appliances to include hob, oven and extractor fan, with space for further appliances.
Sitting/Dining Room
4.11m x 3.73m (13'6 x 12'3)Sealed unit sliding patio door out to the garden, stairs to the first floor and radiator, understairs alcove.
Landing
Doors to cupboard, bedrooms and the bathroom.
Principal Bedroom
2.95m min x 2.46m (9'8 min x 8'1)Sealed unit double glazed window to the rear, built in wardrobe and radiator.
Bedroom Two
3.18m x 2.51m (10'5 x 8'3)Sealed unit double glazed window to the front, wardrobes built in and radiator.
Bathroom
Panel bath, pedestal wash hand basin, wc and radiator.
Outside
To the front there is a small garden with driveway to the side leading to the garage. The rear garden is enclosed and relatively unoverlooked, lawned with a good sized patio, door access to the garage.
Energy Efficiency and Environmental Impact

Although these particulars are thought to be materially correct their accuracy cannot be guaranteed and they do not form part of any contract.
Property data and search facilities supplied by www.vebra.com














