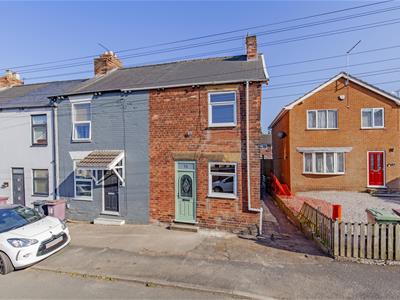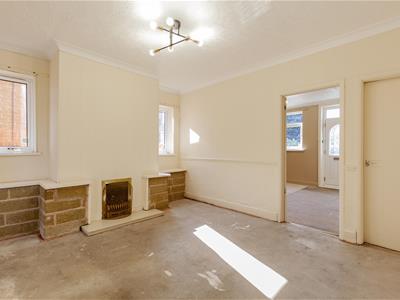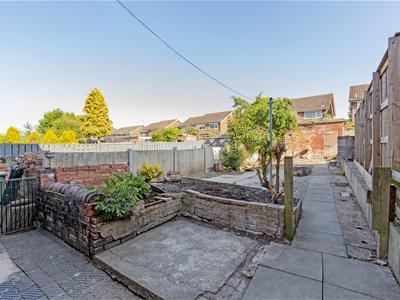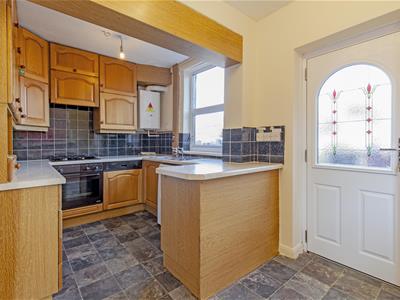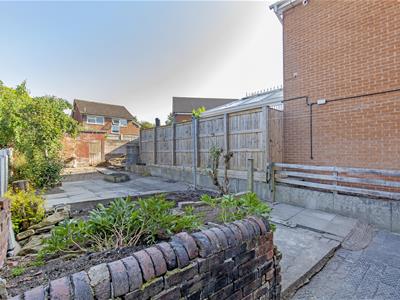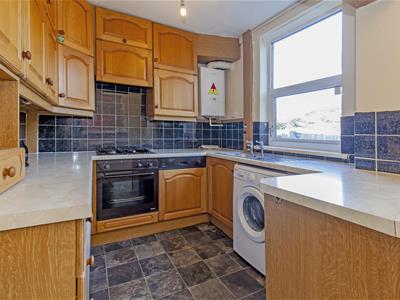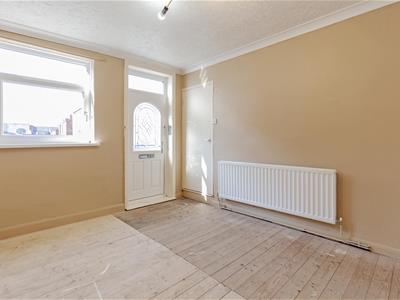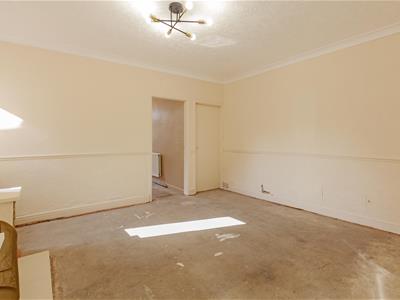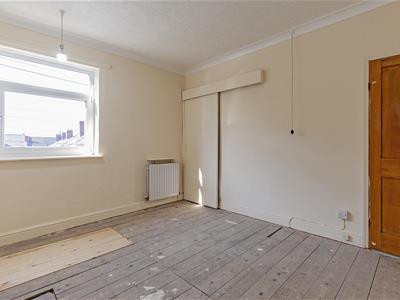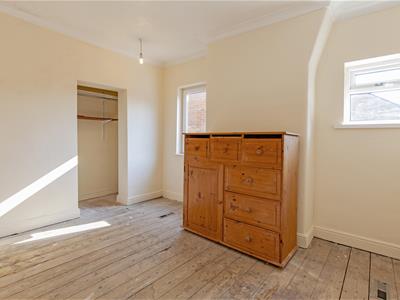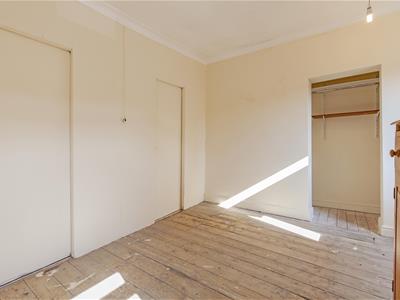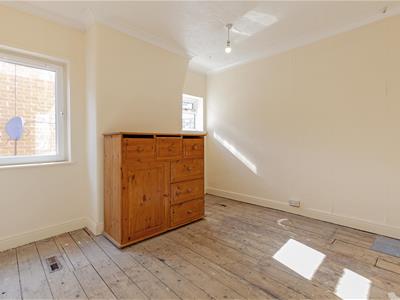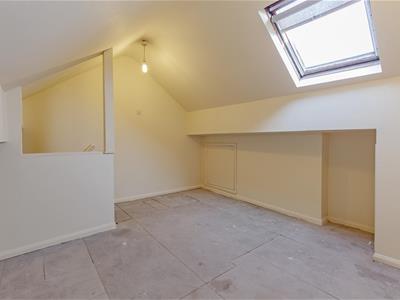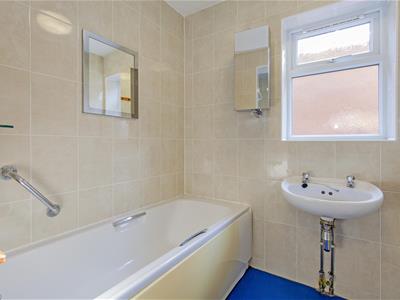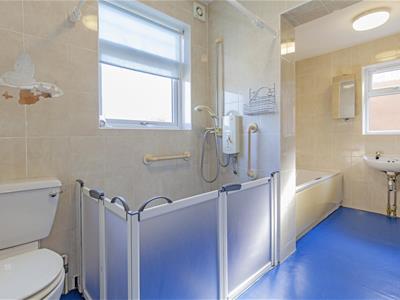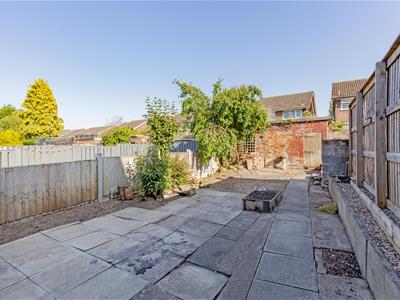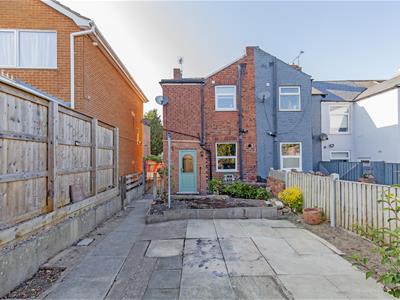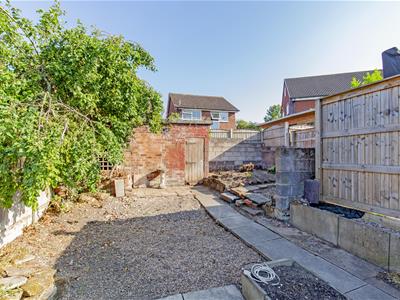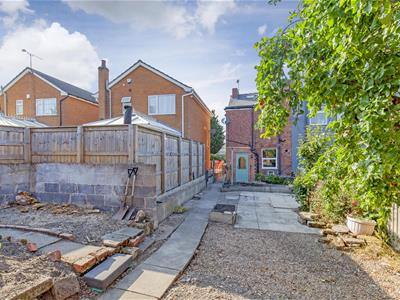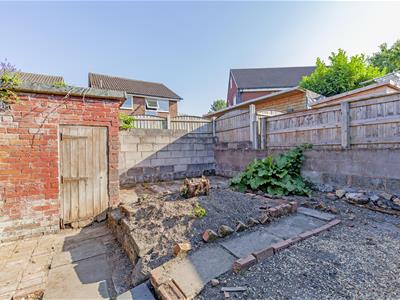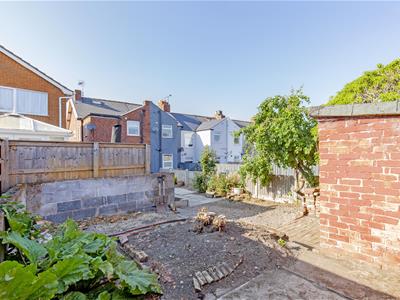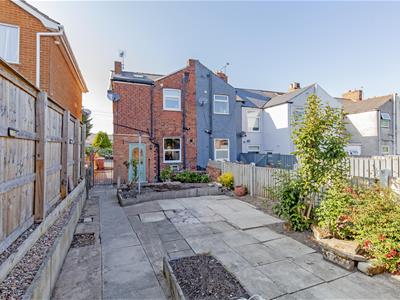Wards Estate Agents
17 Glumangate
Chesterfield
S40 1TX
Chapman Lane, Grassmoor, Chesterfield
By auction £80,000
2 Bedroom House - End Terrace
- TO BE SOLD BY PUBLIC ONLINE AUCTION ON 28TH JANUARY 2026.
- YOU MUST NOT RELY ON THE INFORMATION BELOW AND SHOULD VIEW FULL PARTICULARS AND ANY ADDENDUMS ON THE AUCTIONEER'S WEBSITE.
- Viewing recommended of this EXTENDED TWO DOUBLE BEDROOM END TERRACED HOUSE- Ideal first time buyer, small family or investment property!!
- Located in this ever popular residential location being within close proximity to local shops, schools, Grassmoor Golf Course, Country Park and excellent access to main Commuter Links A61/M1 Motorway.
- Requiring a full scheme of modernisation the EXTENDED accommodation currently benefits from uPVC double glazing and gas central heating(boiler currently condemned)
- Enclosed rear gardens with wall and fenced boundaries
- Paved low maintenance area and further additional garden space with concrete block walling. Outside brick store.
- Energy Rating E
OFFERED FOR AUCTION! PLEASE NOTE BIDDING COMMENCES ON TUESDAY 27TH JANUARY AND CLOSES ON WEDNESDAY 28TH JANUARY.
https://www.pugh-auctions.com/property/37629
OF INTERST TO INVESTORS & ATTRACTIVELY PRICED TO ENSURE SALE - A two double bedroom end of terrace house with two reception rooms, wet room and attic room, occupying a good size plot in this popular area. The property lies within reach of Grassmoor Golf Club, Country Park and commuter links via the M1/A61 and benefits from uPVC windows, Gas heating (boiler condemned) and a paved rear garden area. Improvement work is needed and potential is offered for own occupation, resale or letting.
General
1. All the information provided on our website is for indicative purposes only and interested parties should refer to the contents of the legal pack and rely upon their own due diligence as a prudent bidder.
2. PLEASE NOTE BIDDING COMMENCES ON TUESDAY 27TH JANUARY AND CLOSES ON WEDNESDAY 28TH JANUARY.
3. Energy Performance Certificate = E.
Costs
Details of the Buyer's Premium and any additional fees payable are contained within the legal documents.
Additional Information
Gas Central Heating-Ideal Boiler(currently is condemned)
uPVC Double Glazed Windows, all escape windows
Recently underpinned due to drainage problems, repaired and resolved (Certificate of completed works unavailable)
Gross Internal Floor Area- 105.5 Sq.m/ 1136.1 Sq.Ft.
Council Tax Band -A
Secondary School Catchment Area -Tupton Hall School
Right of Way Access
Right of way access is granted down the side of number 16 pathway leading through gated footpath to number 18 and 20.
Reception Room
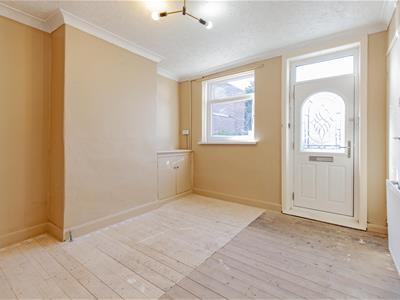 3.63m x 3.28m (11'11" x 10'9")Composite front entrance door. Stairs lead to the first floor.
3.63m x 3.28m (11'11" x 10'9")Composite front entrance door. Stairs lead to the first floor.
Dining Room
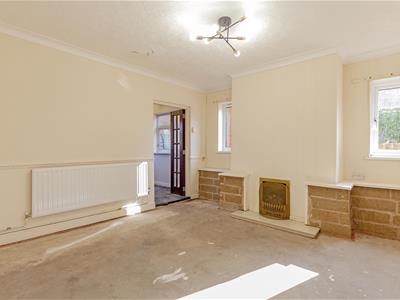 4.22m x 3.61m (13'10" x 11'10")Fireplace with gas fire. Understairs store.
4.22m x 3.61m (13'10" x 11'10")Fireplace with gas fire. Understairs store.
Kitchen
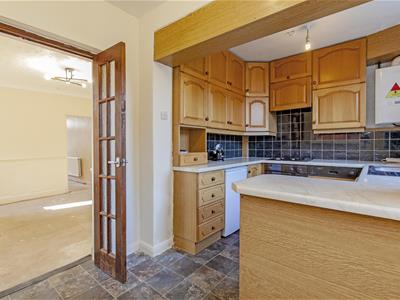 4.22m x 2.41m (13'10" x 7'11")Fitted with a range of base and wall units with worksurfaces and inset stainless steel sink. Integrated Oven, gas hob, dishwasher, washing machine and fridge. Composite door to the rear gardens
4.22m x 2.41m (13'10" x 7'11")Fitted with a range of base and wall units with worksurfaces and inset stainless steel sink. Integrated Oven, gas hob, dishwasher, washing machine and fridge. Composite door to the rear gardens
First Floor Landing
3.63m x 0.81m (11'11" x 2'8")
Front Double Bedroom One
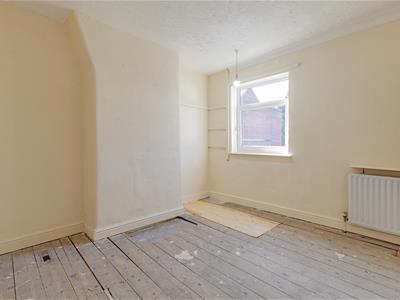 3.63m x 3.30m (11'11" x 10'10")Front aspect window. Access staircase to the second floor.
3.63m x 3.30m (11'11" x 10'10")Front aspect window. Access staircase to the second floor.
Rear Double Bedroom Two
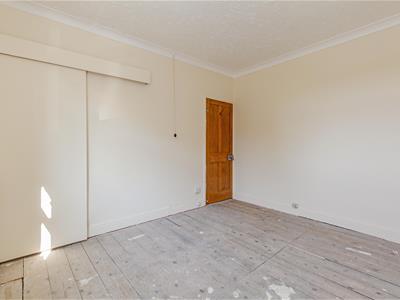 3.68m x 3.30m (12'1" x 10'10")Side elevations windows. Wardrobe recess area.
3.68m x 3.30m (12'1" x 10'10")Side elevations windows. Wardrobe recess area.
Fully Tiled Shower Room
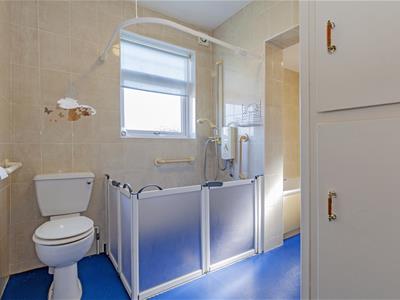 4.06m x 2.39m (13'4" x 7'10")Comprising of a wet area with electric shower, bath, wash hand basin and high raised WC. Cupboard with cylinder water tank.
4.06m x 2.39m (13'4" x 7'10")Comprising of a wet area with electric shower, bath, wash hand basin and high raised WC. Cupboard with cylinder water tank.
Second Floor Loft Room
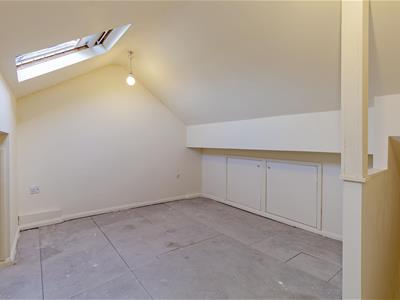 3.99m x 3.51m (13'1" x 11'6")Spacious versatile loft area with plenty of eaves storage. Velux window.
3.99m x 3.51m (13'1" x 11'6")Spacious versatile loft area with plenty of eaves storage. Velux window.
Outside
Front side pathway leads to the rear gardens.
Enclosed rear gardens with wall and fenced boundaries. Paved low maintenance area and further additional garden space with concrete block walling. Outside brick store.
Right of way access is granted down the side of number 16 pathway leading through gated footpath to number 18 and 20.
Outside Store
2.67m x 1.42m (8'9" x 4'8")
Energy Efficiency and Environmental Impact
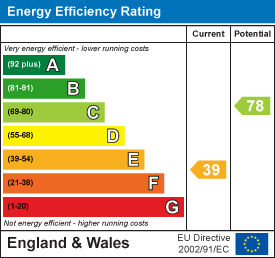
Although these particulars are thought to be materially correct their accuracy cannot be guaranteed and they do not form part of any contract.
Property data and search facilities supplied by www.vebra.com
