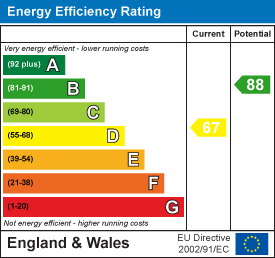
Clarknewman
Equity House, 4-6 Market Street
Harlow
Essex
CM17 0AH
Mallows Green, Harlow, CM19
Offers Over £325,000 Sold (STC)
3 Bedroom House - Terraced
- Three Bedrooms
- Mid-Terrace House
- Driveway to Front
- Vacant & Chain Free
- Council Tax Band: C
- EPC Rating: D
A THREE BEDROOM MID TERRACE HOUSE with driveway to front. The ground floor comprises of a useful entrance porch through to the hallway with WC, large kitchen diner and living room to rear. Upstairs benefits from two double bedrooms, a single bedroom and a family bathroom suite. The rear garden is mostly block paved making it easy to maintain. The property is vacant and available chain free. Online virtual tour available.
Front
Blocked paved driveway with dropped curb and established trees, bordered by timber picket fence.
Porch
1.93m x 0.84m (6'4" x 2'9")UPVC double glazed patio door to front. Useful storage cupboard housing gas and electric meter. UPVC double glazed door to entrance hall.
Entrance Hall
4.72m x 0.97m (15'6" x 3'2")UPVC double glazed door to porch. Radiator to wall. Stairs to first floor. Internal doors to WC, storage cupboard, kitchen and living room. Alcove under stairs.
WC
1.75m x 1.14m (5'9" x 3'9")UPVC double glazed window to front. Gas boiler to wall. White WC and vanity sink with black unit below. Heated towel rail to wall. Internal door to entrance hall.
Kitchen
3.56m x 4.06m (11'8" x 13'4")UPVC double glazed window to front, radiator to wall. Wooden fitted kitchen with a range of wall and base units, laminate worktops, stainless steel sink and drainer. Space/plumbing for appliances including fridge freezer, washing machine, dishwasher and electric cooker. Ample space for dining table. Internal door to entrance hall.
Living Room
3.43m x 5.92m" (11'3" x 19'5"")UPVC double glazed window and door to garden, vertical radiator to wall. Internal door to entrance hall.
Landing
3.28m x 1.85m (10'9" x 6'1")Stairs to ground floor. Radiator to wall. Internal doors to three bedrooms, family bathroom, storage cupboard and airing cupboard.
Bedroom One
3.45m x 3.35m (11'4" x 11'0")UPVC double glazed window to front aspect, radiator to wall. Internal door to landing.
Bedroom Two
3.58m x 2.97m (11'9" x 9'9")UPVC double glazed window to rear aspect, radiator to wall. Internal door to landing.
Bedroom Three
1.98m x 2.92m (6'6" x 9'7")UPVC double glazed window to rear aspect, radiator to wall. Fitted wardrobes. Internal door to landing.
Family Bathroom
1.68m x 2.21m (5'6" x 7'3")UPVC double glazed window to front aspect. White three piece suite comprising of bath with electric shower above, WC and vanity sink. Radiator to wall. Internal door to landing.
Garden
East facing, block paved rear garden with flowerbeds and well established shrubs. Timber shed and rear access via timber gate out to car park. Exterior tap and lighting.
Agents Note
We believe the construction type to be shuttered concrete, rendered front and tiled roof.
Local Area
Within Sumners there is a local convenience store, pub and takeaway. Harlow Town Centre is located 2.5 miles away (approx. 10 min drive) with frequent bus routes. There is also a local nursery and primary school close by.
Energy Efficiency and Environmental Impact

Although these particulars are thought to be materially correct their accuracy cannot be guaranteed and they do not form part of any contract.
Property data and search facilities supplied by www.vebra.com
















